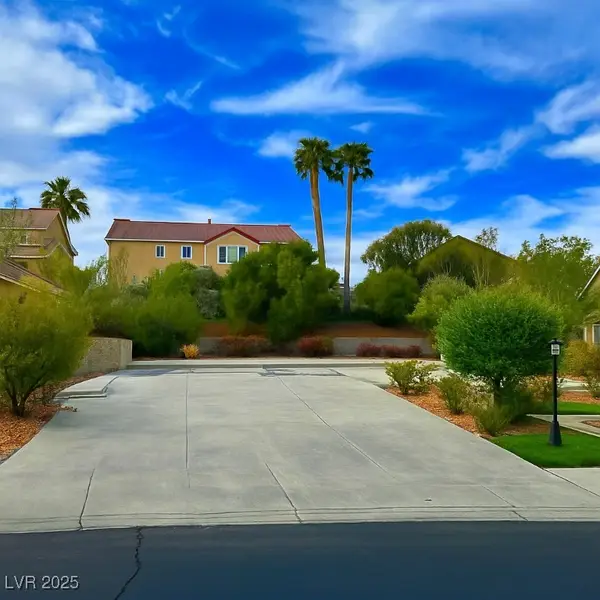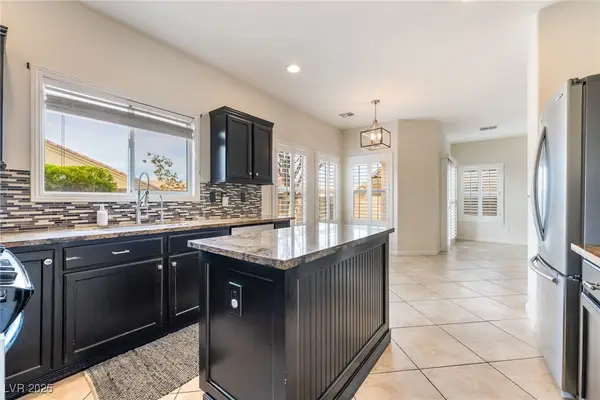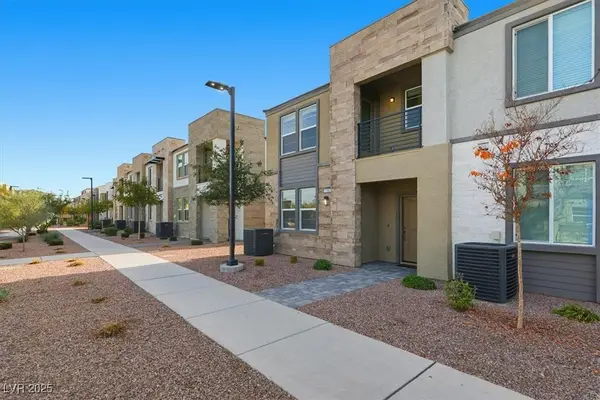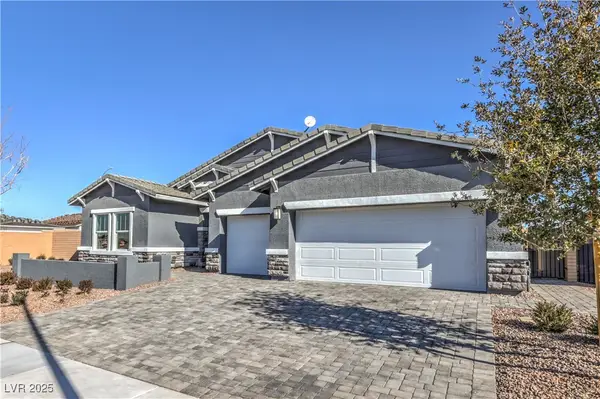44 Moraine Drive, Henderson, NV 89052
Local realty services provided by:ERA Brokers Consolidated
Listed by: ellen fahr(702) 595-4881
Office: bhhs nevada properties
MLS#:2736318
Source:GLVAR
Price summary
- Price:$809,000
- Price per sq. ft.:$416.58
- Monthly HOA dues:$354.67
About this home
SPECTACULAR 1 STORY IS FULL OF AMAZING TREASURES! ANTHEM COUNTRY CLUB GUARD GATED GOLF & TENNIS COMMUNITY, FULLY REMODELED PASTORALE GREAT RM FLRPLN, 3 TRUE BDRMS, NO EXPENSE SPARED! UPGRADED TO THE MAX! PLANK TILE FLOORING, STONE ACCENTED F/P - TV WALL! ISLAND KITCHEN & NOOK, NEWER SS APPLIANCES, NEWEST TYPE OF CLEAN ENERGY INDUCTION COOKTOP, SOFT CLOSE CABINETRY, UNDER/OVER CABINET LIGHTING, SKYLIGHT, QUARTZ COUNTERTOPS W/BRKFST BAR! EXQUISITE SPA INSPIRED PRIMARY BATH, BARN DOOR FOR PRIVACY, PRIMARY BDRM SITTING AREA & FRENCH DOOR TO PATIO. 2 HIGHLY CUSTOM WI CLOSETS. TOP OF LINE LIGHT FIXTURES/CEILING FANS! RECENT REPLACEMENT OF A/C AND HEATER, WATER HEATER, R/O SYS. BRIGHT & OPEN! PEACEFUL GRASSY REAR YARD BACKS TO FEDERAL PRESERVE LAND, 2+ CAR GARAGE-ROOM FOR GOLFCART. EASY CARE DESERT LANDSCAPE FRONT YARD, CVRD FRONT PORCH ENTRY, ROOM TO BUILD CASITA, TERRIFIC CUL DE SAC LOCATION! THIS HOME IS SIGNIFICANTLY UPGRADED OVER ANY OTHER HOME OF ITS SIZE & KIND-FULL OF SO MANY EXTRAS!
Contact an agent
Home facts
- Year built:2001
- Listing ID #:2736318
- Added:33 day(s) ago
- Updated:December 24, 2025 at 11:59 AM
Rooms and interior
- Bedrooms:3
- Total bathrooms:2
- Full bathrooms:1
- Living area:1,942 sq. ft.
Heating and cooling
- Cooling:Central Air, Electric, Refrigerated
- Heating:Central, Gas
Structure and exterior
- Roof:Pitched, Tile
- Year built:2001
- Building area:1,942 sq. ft.
- Lot area:0.19 Acres
Schools
- High school:Coronado High
- Middle school:Webb, Del E.
- Elementary school:Lamping, Frank,Lamping, Frank
Utilities
- Water:Public
Finances and disclosures
- Price:$809,000
- Price per sq. ft.:$416.58
- Tax amount:$3,532
New listings near 44 Moraine Drive
- New
 $699,000Active0.2 Acres
$699,000Active0.2 Acres1529 Via Della Scala, Henderson, NV 89052
MLS# 2743149Listed by: MODERN CHOICE REALTY - New
 $538,111Active4 beds 3 baths1,905 sq. ft.
$538,111Active4 beds 3 baths1,905 sq. ft.287 Mayberry Street, Henderson, NV 89052
MLS# 2736709Listed by: KELLER WILLIAMS MARKETPLACE - New
 $374,990Active3 beds 3 baths1,442 sq. ft.
$374,990Active3 beds 3 baths1,442 sq. ft.484 Ylang Place, Henderson, NV 89015
MLS# 2743129Listed by: REALTY ONE GROUP, INC - New
 $651,990Active4 beds 3 baths2,538 sq. ft.
$651,990Active4 beds 3 baths2,538 sq. ft.1043 Fox Falcon Ave #777, Henderson, NV 89011
MLS# 2743153Listed by: D R HORTON INC - New
 $369,990Active3 beds 3 baths1,442 sq. ft.
$369,990Active3 beds 3 baths1,442 sq. ft.606 Bellus Place, Henderson, NV 89015
MLS# 2743180Listed by: REALTY ONE GROUP, INC - New
 $390,000Active3 beds 3 baths1,832 sq. ft.
$390,000Active3 beds 3 baths1,832 sq. ft.1155 Tektite Avenue, Henderson, NV 89011
MLS# 2742845Listed by: SIGNATURE REAL ESTATE GROUP - New
 $684,080Active4 beds 3 baths2,754 sq. ft.
$684,080Active4 beds 3 baths2,754 sq. ft.497 Chestnut Falcon Ave Drive #795, Henderson, NV 89011
MLS# 2743148Listed by: D R HORTON INC - New
 $1,099,000Active5 beds 4 baths3,225 sq. ft.
$1,099,000Active5 beds 4 baths3,225 sq. ft.1662 Ravanusa Drive, Henderson, NV 89052
MLS# 2743150Listed by: KELLER WILLIAMS MARKETPLACE - New
 $650,000Active5 beds 3 baths3,043 sq. ft.
$650,000Active5 beds 3 baths3,043 sq. ft.992 Perfect Berm Lane, Henderson, NV 89002
MLS# 2742972Listed by: BHHS NEVADA PROPERTIES - New
 $415,000Active4 beds 3 baths1,855 sq. ft.
$415,000Active4 beds 3 baths1,855 sq. ft.742 Brick Drive, Henderson, NV 89002
MLS# 2743000Listed by: KELLER N JADD
