44 Strada Caruso, Henderson, NV 89011
Local realty services provided by:ERA Brokers Consolidated
Listed by: steve p. hawks(702) 617-4637
Office: platinum real estate prof
MLS#:2712104
Source:GLVAR
Price summary
- Price:$575,000
- Price per sq. ft.:$229.91
- Monthly HOA dues:$62
About this home
Experience Luxury Living in Luxurious Lake Las Vegas! " Ask about beat the builder financing"
Bring the breathtaking hues of the desert landscape into your home, where warm tones and spectacular mountain views set the scene for everyday tranquility. With no neighbors in front or behind, this home offers rare privacy in a stunning setting. At the heart of the community, an enormous waterfall creates a mesmerizing backdrop. Additional room and a flexible casita like room. Gourmet like kitchen is a chef’s dream with a spacious island,Wi-Fi–enabled appliances, abundant cabinetry. Open great room showcases a sleek gas fireplace,expansive natural light, and stackable sliders in both the living and dining areas that fully open to the covered patio—blurring the line between indoor and outdoor living.
The master bedroom can be your own mini penthouse with spa like master bathroom, Roman tub, walk-in shower, and oversized closet. Tankless water heater, sound- and energy-efficient insulation.
Contact an agent
Home facts
- Year built:2020
- Listing ID #:2712104
- Added:116 day(s) ago
- Updated:December 17, 2025 at 02:06 PM
Rooms and interior
- Bedrooms:4
- Total bathrooms:3
- Full bathrooms:3
- Living area:2,501 sq. ft.
Heating and cooling
- Cooling:Central Air, Electric
- Heating:Central, Gas
Structure and exterior
- Roof:Tile
- Year built:2020
- Building area:2,501 sq. ft.
- Lot area:0.15 Acres
Schools
- High school:Basic Academy
- Middle school:Brown B. Mahlon
- Elementary school:Josh, Stevens,Josh, Stevens
Utilities
- Water:Public
Finances and disclosures
- Price:$575,000
- Price per sq. ft.:$229.91
- Tax amount:$6,062
New listings near 44 Strada Caruso
- New
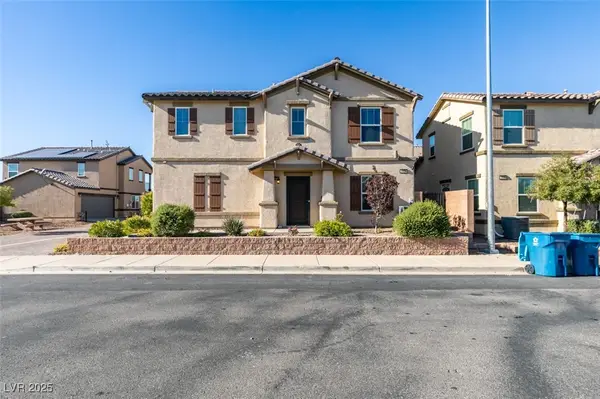 $400,000Active3 beds 2 baths1,650 sq. ft.
$400,000Active3 beds 2 baths1,650 sq. ft.1029 Spotted Saddle Street, Henderson, NV 89015
MLS# 2742189Listed by: LEADING VEGAS REALTY - New
 $500,000Active3 beds 3 baths1,515 sq. ft.
$500,000Active3 beds 3 baths1,515 sq. ft.24 Kimberlite Drive, Henderson, NV 89011
MLS# 2742328Listed by: THE MOR GROUP - New
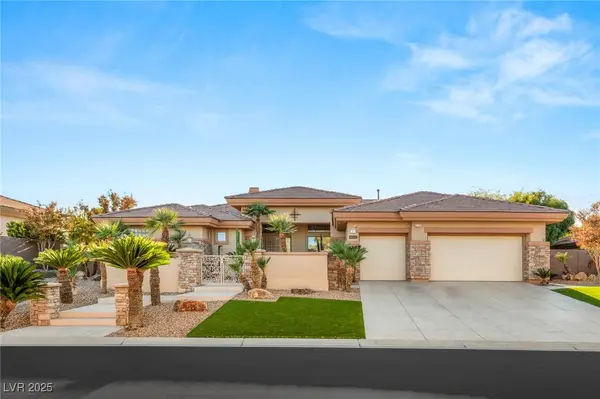 $2,400,000Active3 beds 3 baths3,085 sq. ft.
$2,400,000Active3 beds 3 baths3,085 sq. ft.15 Knob Oak Drive, Henderson, NV 89052
MLS# 2741884Listed by: IS LUXURY - New
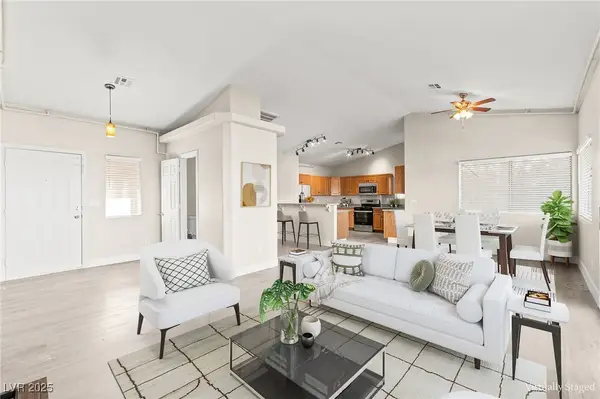 $560,000Active7 beds 8 baths2,734 sq. ft.
$560,000Active7 beds 8 baths2,734 sq. ft.630 Arthur Avenue, Henderson, NV 89015
MLS# 2742215Listed by: HUNTINGTON & ELLIS, A REAL EST - New
 $320,000Active2 beds 2 baths1,060 sq. ft.
$320,000Active2 beds 2 baths1,060 sq. ft.2900 Sunridge Heights Parkway #1115, Henderson, NV 89052
MLS# 2742251Listed by: CENTURY 21 AMERICANA - New
 $450,000Active3 beds 3 baths1,886 sq. ft.
$450,000Active3 beds 3 baths1,886 sq. ft.84 Urbana Drive, Henderson, NV 89074
MLS# 2742281Listed by: KELLER WILLIAMS VIP - New
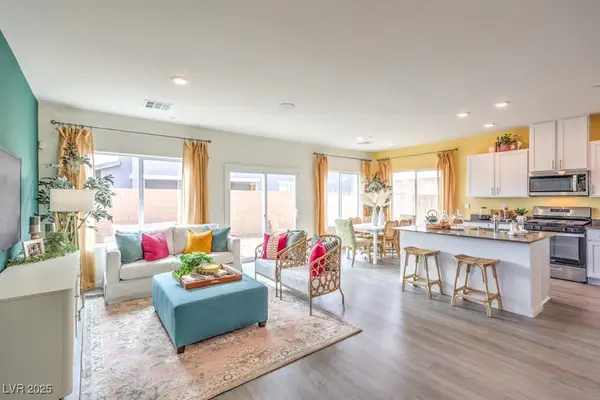 $464,990Active4 beds 3 baths1,872 sq. ft.
$464,990Active4 beds 3 baths1,872 sq. ft.544 Red Lovebird Avenue #1256, Henderson, NV 89011
MLS# 2742362Listed by: D R HORTON INC - New
 $290,000Active2 beds 2 baths1,189 sq. ft.
$290,000Active2 beds 2 baths1,189 sq. ft.1587 Rusty Ridge Lane, Henderson, NV 89002
MLS# 2742112Listed by: RE/MAX ADVANTAGE - New
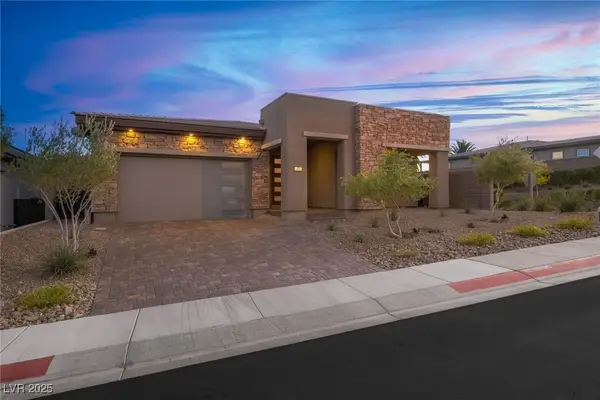 $1,250,000Active3 beds 2 baths2,319 sq. ft.
$1,250,000Active3 beds 2 baths2,319 sq. ft.17 Reflection Cove Drive, Henderson, NV 89011
MLS# 2740592Listed by: LAS VEGAS SOTHEBY'S INT'L - New
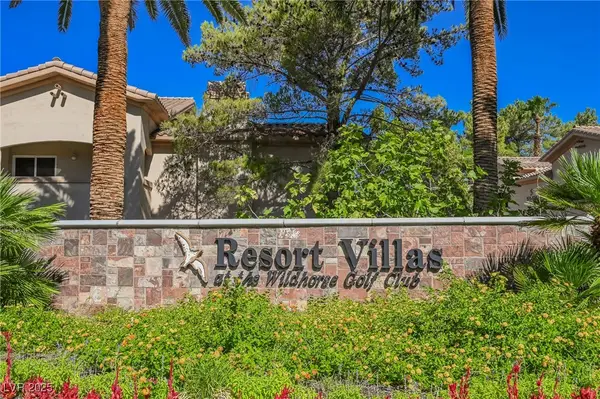 $349,900Active3 beds 2 baths1,488 sq. ft.
$349,900Active3 beds 2 baths1,488 sq. ft.2050 W Warm Springs Road #1421, Henderson, NV 89014
MLS# 2742275Listed by: AM REALTY
