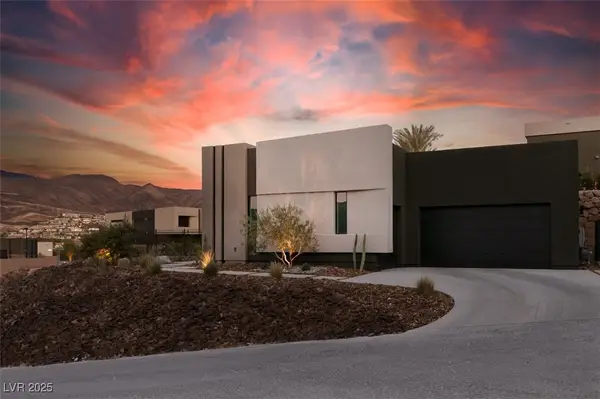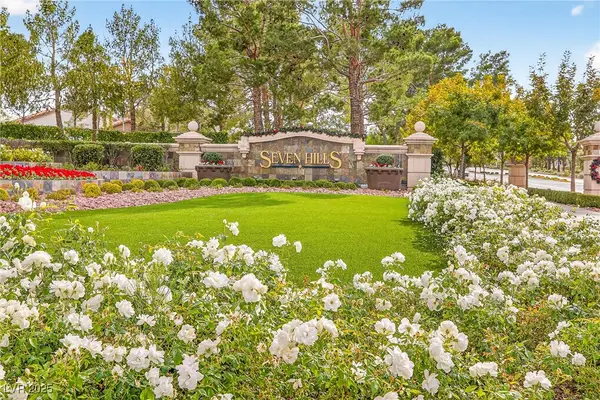448 Temple Canyon Lane, Henderson, NV 89074
Local realty services provided by:ERA Brokers Consolidated
Listed by: candi l. marshall(702) 523-1759
Office: simply vegas
MLS#:2702997
Source:GLVAR
Price summary
- Price:$384,900
- Price per sq. ft.:$216.97
- Monthly HOA dues:$130
About this home
LOCATION! LOCATION! LOCATION! HIGHLY DESIREABLE and sought after Southfork community in Henderson! Short walking distance or short drive to lots of amazing restaurants & shopping. Located near Green Valley District and Anthem. This townhome BOASTS not only a desirable area & community but also LARGE LIVING SPACES! Formal living area with FIREPLACE and a separated dining and kitchen area. Kitchen has ample cabinet and counter space w/breakfast bar. Half bath downstairs with LARGE OVERSIZED LAUNDRY ROOM / MUD ROOM AREA with entrance to the 2 CAR GARAGE. All bedrooms are upstairs and OVERSIZED and all have LARGE WALK IN CLOSETS. Primary closet has built-ins! Plush carpet throughout and tile floors in the wet areas. Ceiling fans and solar screens throughout. All appliances included. Private front COURTYARD PATIO ENTRY and a FULL SIZE DRIVEWAY to the garage. Community pool and clubhouse. This townhome will not disappoint! This is a well cared for home, Grab it before someone else does!
Contact an agent
Home facts
- Year built:1997
- Listing ID #:2702997
- Added:102 day(s) ago
- Updated:November 15, 2025 at 12:06 PM
Rooms and interior
- Bedrooms:3
- Total bathrooms:3
- Full bathrooms:2
- Half bathrooms:1
- Living area:1,774 sq. ft.
Heating and cooling
- Cooling:Central Air, Electric
- Heating:Central, Gas
Structure and exterior
- Roof:Tile
- Year built:1997
- Building area:1,774 sq. ft.
- Lot area:0.06 Acres
Schools
- High school:Coronado High
- Middle school:Miller Bob
- Elementary school:Taylor, Glen C.,Taylor, Glen C.
Utilities
- Water:Public
Finances and disclosures
- Price:$384,900
- Price per sq. ft.:$216.97
- Tax amount:$1,362
New listings near 448 Temple Canyon Lane
- New
 $730,000Active4 beds 4 baths2,991 sq. ft.
$730,000Active4 beds 4 baths2,991 sq. ft.3765 Osiris Avenue, Henderson, NV 89044
MLS# 2734303Listed by: ELITE REALTY - New
 $399,000Active3 beds 2 baths1,361 sq. ft.
$399,000Active3 beds 2 baths1,361 sq. ft.2823 Mayfair Avenue, Henderson, NV 89074
MLS# 2734571Listed by: JMG REAL ESTATE - New
 $2,500,000Active2 beds 3 baths2,614 sq. ft.
$2,500,000Active2 beds 3 baths2,614 sq. ft.471 Serenity Point Drive, Henderson, NV 89012
MLS# 2735410Listed by: THE AGENCY LAS VEGAS - New
 $445,000Active4 beds 3 baths1,868 sq. ft.
$445,000Active4 beds 3 baths1,868 sq. ft.392 Canary Song Drive, Henderson, NV 89011
MLS# 2735438Listed by: HOMESMART ENCORE - New
 $695,000Active5 beds 3 baths3,545 sq. ft.
$695,000Active5 beds 3 baths3,545 sq. ft.1514 Tree Top Court, Henderson, NV 89014
MLS# 2733928Listed by: PLATINUM REAL ESTATE PROF - New
 $715,000Active4 beds 4 baths3,151 sq. ft.
$715,000Active4 beds 4 baths3,151 sq. ft.57 Voltaire Avenue, Henderson, NV 89002
MLS# 2735317Listed by: WEICHERT REALTORS-MILLENNIUM - New
 $2,374,900Active4 beds 4 baths2,851 sq. ft.
$2,374,900Active4 beds 4 baths2,851 sq. ft.623 Dragon Mountain Court, Henderson, NV 89012
MLS# 2735001Listed by: HUNTINGTON & ELLIS, A REAL EST - New
 $429,987Active3 beds 2 baths1,506 sq. ft.
$429,987Active3 beds 2 baths1,506 sq. ft.3146 White Rose Way, Henderson, NV 89014
MLS# 2731453Listed by: RE/MAX ADVANTAGE - New
 $649,900Active4 beds 2 baths2,028 sq. ft.
$649,900Active4 beds 2 baths2,028 sq. ft.3054 Emerald Wind Street, Henderson, NV 89052
MLS# 2734769Listed by: REALTY ONE GROUP, INC - New
 $415,000Active3 beds 3 baths1,680 sq. ft.
$415,000Active3 beds 3 baths1,680 sq. ft.1192 Via Dimartini, Henderson, NV 89052
MLS# 2735097Listed by: EXP REALTY
