461 Open Hill Avenue, Henderson, NV 89011
Local realty services provided by:ERA Brokers Consolidated
Listed by: lillie m. shines(702) 604-2250
Office: coldwell banker premier
MLS#:2730695
Source:GLVAR
Price summary
- Price:$523,000
- Price per sq. ft.:$314.68
- Monthly HOA dues:$195
About this home
Pristine condition-barely lived in & loaded with upgrades. This beauty is located in the premier 55+ Heritage guard gated community in Cadence, one of the nations top ranked master planned communities. Home features open concept modern design, offering upgraded front door with vented glass, luxury vinyl plank flooring, window covers/curtains, ceiling fans and upgraded pendant lighting throughout. Kitchen boasts designer backsplash tile, pull out drawers and undermount cabinet lights. Touchless faucet, upgraded cooktop-oven, reverse osmosis, large island and quartz countertops.
Primary bedroom is separate from other bedrooms & offers access to extended covered patio with pavers. Large walk in closet has a custom organized system. Laundry room has extra storage & all in one washer-dryer combo. Garage with organization system and EV charger. Steps from your new home is the resort style clubhouse with indoor & outdoor pools, fitness center, pickleball, tennis court and so much more.
Contact an agent
Home facts
- Year built:2023
- Listing ID #:2730695
- Added:110 day(s) ago
- Updated:February 10, 2026 at 11:59 AM
Rooms and interior
- Bedrooms:3
- Total bathrooms:2
- Full bathrooms:2
- Living area:1,662 sq. ft.
Heating and cooling
- Cooling:Central Air, Electric
- Heating:Central, Gas
Structure and exterior
- Roof:Tile
- Year built:2023
- Building area:1,662 sq. ft.
- Lot area:0.12 Acres
Schools
- High school:Basic Academy
- Middle school:Brown B. Mahlon
- Elementary school:Sewell, C.T.,Sewell, C.T.
Utilities
- Water:Public
Finances and disclosures
- Price:$523,000
- Price per sq. ft.:$314.68
- Tax amount:$3,661
New listings near 461 Open Hill Avenue
- New
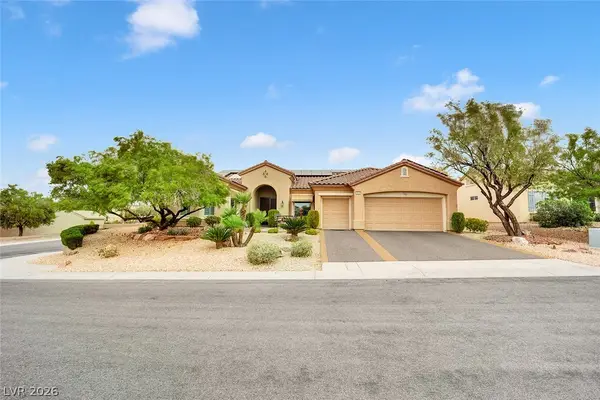 $837,900Active2 beds 3 baths2,660 sq. ft.
$837,900Active2 beds 3 baths2,660 sq. ft.2910 Maffie Street, Henderson, NV 89052
MLS# 2757128Listed by: LIFE REALTY DISTRICT - New
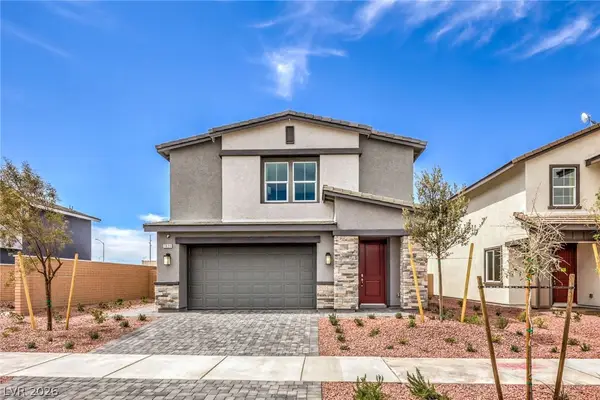 $568,990Active5 beds 3 baths3,000 sq. ft.
$568,990Active5 beds 3 baths3,000 sq. ft.1009 Copper Robin Street #Lot 731, Henderson, NV 89011
MLS# 2757136Listed by: D R HORTON INC - New
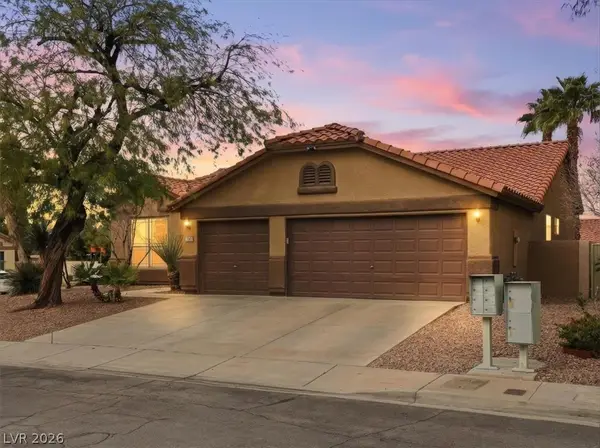 $599,900Active3 beds 2 baths1,755 sq. ft.
$599,900Active3 beds 2 baths1,755 sq. ft.1562 Harwood Avenue, Henderson, NV 89012
MLS# 2756999Listed by: REALTY ONE GROUP, INC - New
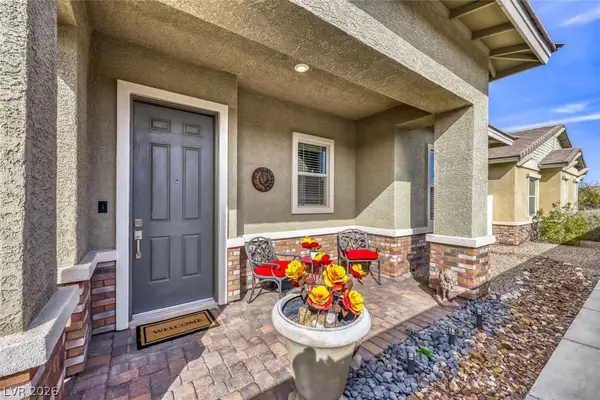 $379,900Active2 beds 2 baths1,224 sq. ft.
$379,900Active2 beds 2 baths1,224 sq. ft.213 Copland Canyon Avenue, Henderson, NV 89011
MLS# 2756972Listed by: GRAVELLE GROUP FINE HOMES & ES - New
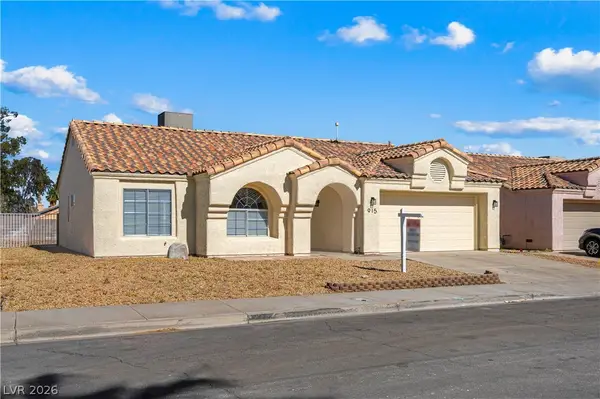 $409,000Active3 beds 2 baths1,292 sq. ft.
$409,000Active3 beds 2 baths1,292 sq. ft.915 High Plains Drive, Henderson, NV 89002
MLS# 2757021Listed by: DESERT SUN REALTY - New
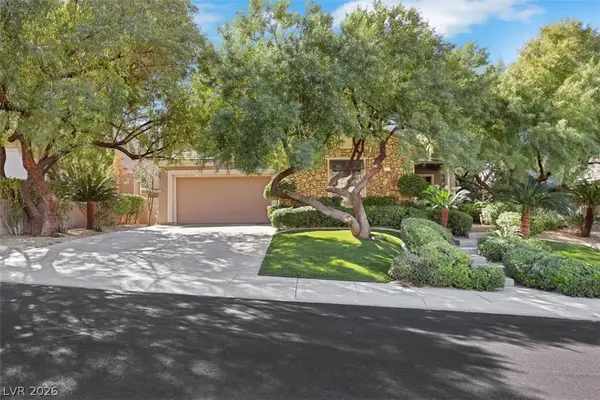 $1,499,000Active4 beds 4 baths3,848 sq. ft.
$1,499,000Active4 beds 4 baths3,848 sq. ft.15 Oro Valley Drive, Henderson, NV 89052
MLS# 2747453Listed by: HUNTINGTON & ELLIS, A REAL EST - New
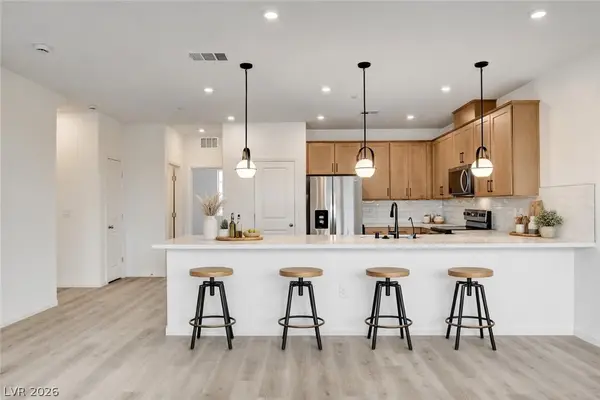 $515,227Active4 beds 4 baths2,256 sq. ft.
$515,227Active4 beds 4 baths2,256 sq. ft.336 Cymbal Place, Henderson, NV 89015
MLS# 2756954Listed by: REALTY ONE GROUP, INC - New
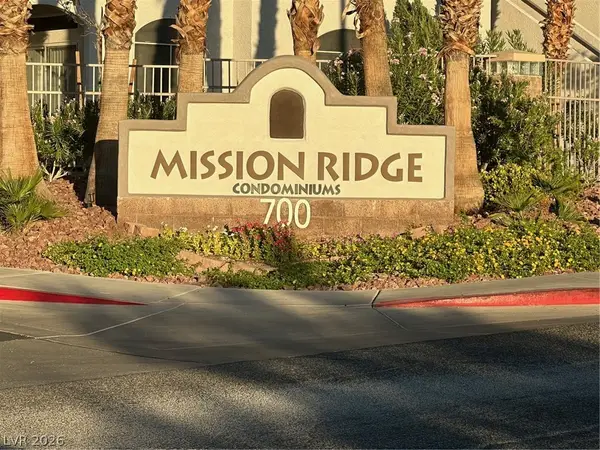 $295,000Active2 beds 2 baths1,042 sq. ft.
$295,000Active2 beds 2 baths1,042 sq. ft.700 Carnegie Street #412, Henderson, NV 89052
MLS# 2756975Listed by: GENERAL REALTY GROUP INC - New
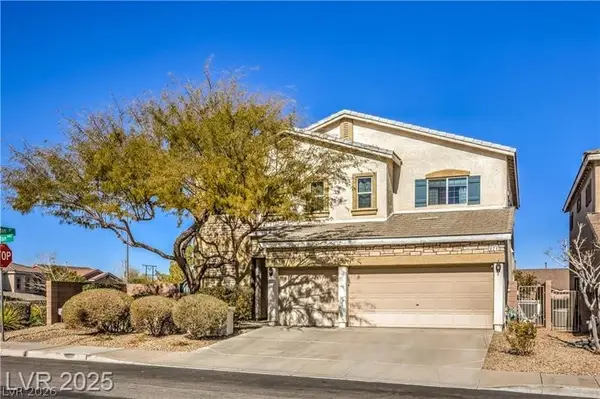 $730,000Active4 beds 4 baths3,178 sq. ft.
$730,000Active4 beds 4 baths3,178 sq. ft.824 Plockton, Las Vegas, NV 89012
MLS# 2757002Listed by: NEVADA STATE PROPERTIES - New
 $729,990Active3 beds 3 baths2,661 sq. ft.
$729,990Active3 beds 3 baths2,661 sq. ft.2764 Leys Burnett Avenue, Henderson, NV 89044
MLS# 2754822Listed by: FLAT FEE PROS

