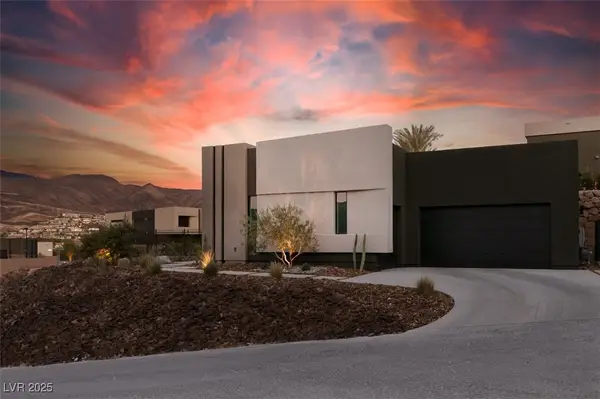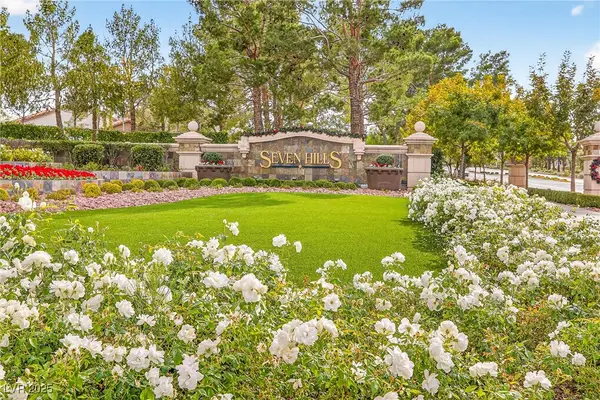466 Edgefield Ridge Place, Henderson, NV 89012
Local realty services provided by:ERA Brokers Consolidated
Listed by: jason ross702-456-4500
Office: empire realty & management
MLS#:2714028
Source:GLVAR
Price summary
- Price:$360,000
- Price per sq. ft.:$296.54
- Monthly HOA dues:$79
About this home
Stop your search and welcome this stunning 55+, single story Henderson house to market! Located in Sun City MacDonald Ranch, this Del Webb home features 2 bedrooms/2 bathrooms, a 2 car garage, and awesome community amenities. Pull up to curb appeal with mature palms, and enter to an inviting floor plan! The long living area has backyard access, additional storage, and flows into your kitchen/dining rooms! Your kitchen has eat-in bar countertops and plenty of pantry/cabinet space! Down the hallway to all rooms, including the spacious primary bedroom/bathroom! Complete with vaunted ceilings and large walk-in closet! Your private lot has a covered patio and plenty of room left for the imagination. No carpet throughout! Community perks seem endless and include, community pool/spa, golf, social calendar, and much more! Conveniently located to all highway, shopping, and entertainment needs! Come on by while this one lasts!
Contact an agent
Home facts
- Year built:1998
- Listing ID #:2714028
- Added:71 day(s) ago
- Updated:November 15, 2025 at 09:25 AM
Rooms and interior
- Bedrooms:2
- Total bathrooms:2
- Full bathrooms:1
- Living area:1,214 sq. ft.
Heating and cooling
- Cooling:Central Air, Electric
- Heating:Central, Gas
Structure and exterior
- Roof:Tile
- Year built:1998
- Building area:1,214 sq. ft.
- Lot area:0.11 Acres
Schools
- High school:Coronado High
- Middle school:Miller Bob
- Elementary school:Vanderburg, John C.,Vanderburg, John C.
Utilities
- Water:Public
Finances and disclosures
- Price:$360,000
- Price per sq. ft.:$296.54
- Tax amount:$1,741
New listings near 466 Edgefield Ridge Place
- New
 $730,000Active4 beds 4 baths2,991 sq. ft.
$730,000Active4 beds 4 baths2,991 sq. ft.3765 Osiris Avenue, Henderson, NV 89044
MLS# 2734303Listed by: ELITE REALTY - New
 $399,000Active3 beds 2 baths1,361 sq. ft.
$399,000Active3 beds 2 baths1,361 sq. ft.2823 Mayfair Avenue, Henderson, NV 89074
MLS# 2734571Listed by: JMG REAL ESTATE - New
 $2,500,000Active2 beds 3 baths2,614 sq. ft.
$2,500,000Active2 beds 3 baths2,614 sq. ft.471 Serenity Point Drive, Henderson, NV 89012
MLS# 2735410Listed by: THE AGENCY LAS VEGAS - New
 $445,000Active4 beds 3 baths1,868 sq. ft.
$445,000Active4 beds 3 baths1,868 sq. ft.392 Canary Song Drive, Henderson, NV 89011
MLS# 2735438Listed by: HOMESMART ENCORE - New
 $695,000Active5 beds 3 baths3,545 sq. ft.
$695,000Active5 beds 3 baths3,545 sq. ft.1514 Tree Top Court, Henderson, NV 89014
MLS# 2733928Listed by: PLATINUM REAL ESTATE PROF - New
 $715,000Active4 beds 4 baths3,151 sq. ft.
$715,000Active4 beds 4 baths3,151 sq. ft.57 Voltaire Avenue, Henderson, NV 89002
MLS# 2735317Listed by: WEICHERT REALTORS-MILLENNIUM - New
 $2,374,900Active4 beds 4 baths2,851 sq. ft.
$2,374,900Active4 beds 4 baths2,851 sq. ft.623 Dragon Mountain Court, Henderson, NV 89012
MLS# 2735001Listed by: HUNTINGTON & ELLIS, A REAL EST - New
 $429,987Active3 beds 2 baths1,506 sq. ft.
$429,987Active3 beds 2 baths1,506 sq. ft.3146 White Rose Way, Henderson, NV 89014
MLS# 2731453Listed by: RE/MAX ADVANTAGE - New
 $649,900Active4 beds 2 baths2,028 sq. ft.
$649,900Active4 beds 2 baths2,028 sq. ft.3054 Emerald Wind Street, Henderson, NV 89052
MLS# 2734769Listed by: REALTY ONE GROUP, INC - New
 $415,000Active3 beds 3 baths1,680 sq. ft.
$415,000Active3 beds 3 baths1,680 sq. ft.1192 Via Dimartini, Henderson, NV 89052
MLS# 2735097Listed by: EXP REALTY
