47 Reflection Cove Drive, Henderson, NV 89011
Local realty services provided by:ERA Brokers Consolidated
Listed by: koby a. callahan(406) 210-8097
Office: platinum real estate prof
MLS#:2734988
Source:GLVAR
Price summary
- Price:$1,500,000
- Price per sq. ft.:$538.02
- Monthly HOA dues:$153
About this home
The best that Lake Las Vegas has to offer! This house is truly one of a kind and completely unique for its neighborhood. The highly sought after next-gen model but with a built out additional office, the most requested feature for this floor plan! This 3 bed and 4 bath house has been completely customized and remodeled to the slightest detail. Kitchen boasts waterfall island with stunning countertops, Viking appliances, warm lighting through. Views from kitchen, livingroom, and office are breathtaking. Picture perfect lake, golf, mountain and village views throughout. Double ended sliders on all back access entry’s. Primary bedroom has a fully custom bathroom that you’ll never want to leave! The backyard is its own paradise, views to be enjoyed other in a warm seating area under a gorgeous pergola, or from the tranquil heated pool! Enjoy a BBQ with friends and family like never befor. House comes with paid off solar, sports club membership, and all appliances!
Contact an agent
Home facts
- Year built:2019
- Listing ID #:2734988
- Added:1067 day(s) ago
- Updated:December 31, 2025 at 05:46 PM
Rooms and interior
- Bedrooms:3
- Total bathrooms:4
- Full bathrooms:3
- Half bathrooms:1
- Living area:2,788 sq. ft.
Heating and cooling
- Cooling:Central Air, Gas
- Heating:Central, Gas
Structure and exterior
- Roof:Tile
- Year built:2019
- Building area:2,788 sq. ft.
- Lot area:0.17 Acres
Schools
- High school:Basic Academy
- Middle school:Brown B. Mahlon
- Elementary school:Josh, Stevens,Josh, Stevens
Utilities
- Water:Public
Finances and disclosures
- Price:$1,500,000
- Price per sq. ft.:$538.02
- Tax amount:$7,128
New listings near 47 Reflection Cove Drive
- New
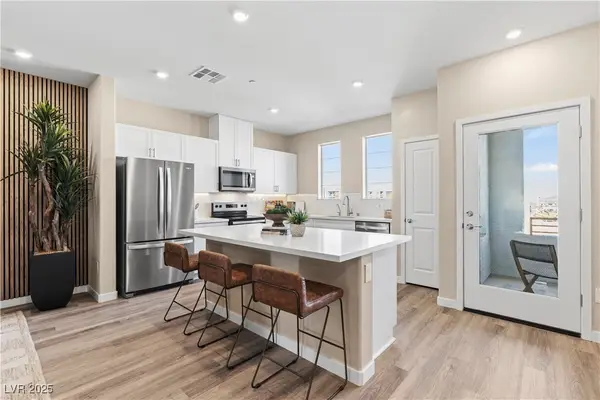 $349,990Active3 beds 2 baths1,330 sq. ft.
$349,990Active3 beds 2 baths1,330 sq. ft.346 Cymbal Place, Henderson, NV 89015
MLS# 2744065Listed by: REALTY ONE GROUP, INC - New
 $425,000Active3 beds 2 baths1,603 sq. ft.
$425,000Active3 beds 2 baths1,603 sq. ft.272 Comfort Drive, Henderson, NV 89074
MLS# 2744007Listed by: ALL VEGAS VALLEY REALTY - New
 $648,000Active4 beds 3 baths2,958 sq. ft.
$648,000Active4 beds 3 baths2,958 sq. ft.3148 Baranek Avenue, Henderson, NV 89044
MLS# 2743782Listed by: REALTY ONE GROUP, INC - New
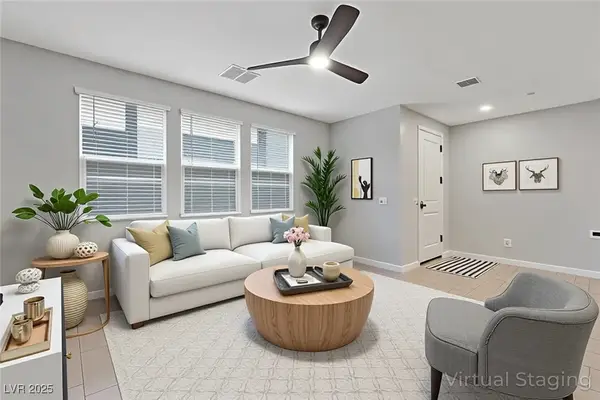 $390,000Active3 beds 3 baths1,827 sq. ft.
$390,000Active3 beds 3 baths1,827 sq. ft.143 Aqua Commons Lane, Henderson, NV 89015
MLS# 2744042Listed by: UNITED REALTY GROUP - New
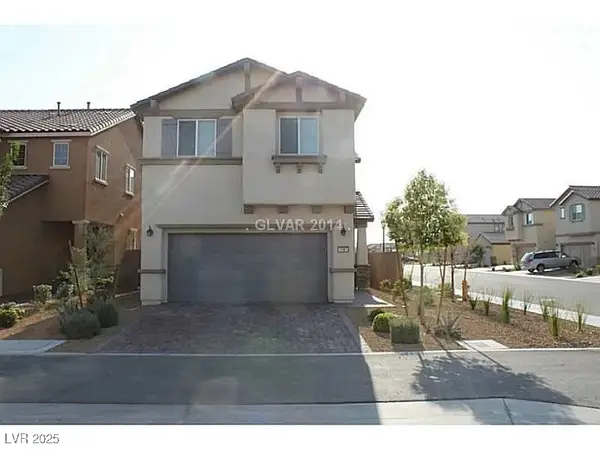 $465,000Active3 beds 3 baths1,885 sq. ft.
$465,000Active3 beds 3 baths1,885 sq. ft.1181 Via Angelica, Henderson, NV 89052
MLS# 2743405Listed by: FARANESH REAL ESTATE - New
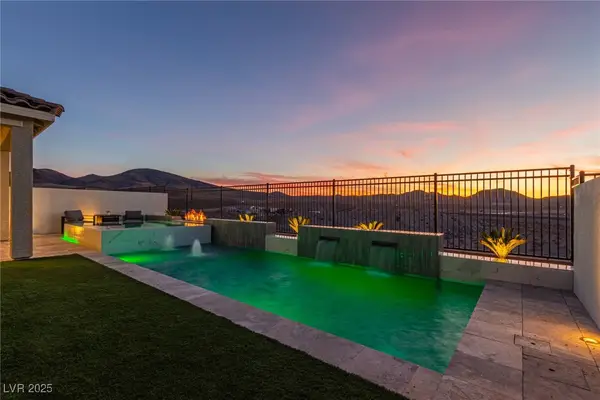 $799,999Active3 beds 3 baths1,845 sq. ft.
$799,999Active3 beds 3 baths1,845 sq. ft.2773 Gallarate Drive, Henderson, NV 89044
MLS# 2743885Listed by: KELLER N JADD - New
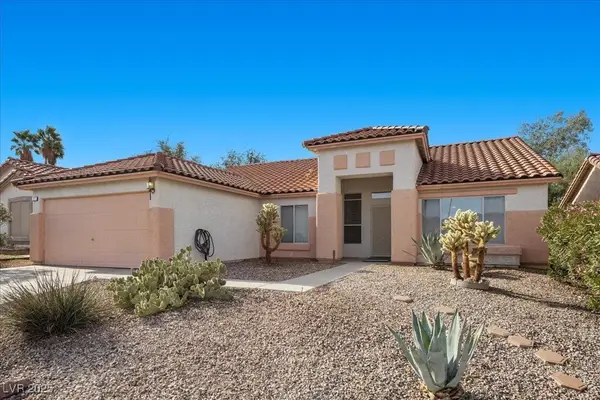 $498,000Active4 beds 2 baths2,023 sq. ft.
$498,000Active4 beds 2 baths2,023 sq. ft.727 Triple Crown Street, Henderson, NV 89015
MLS# 2743686Listed by: BHGRE UNIVERSAL - New
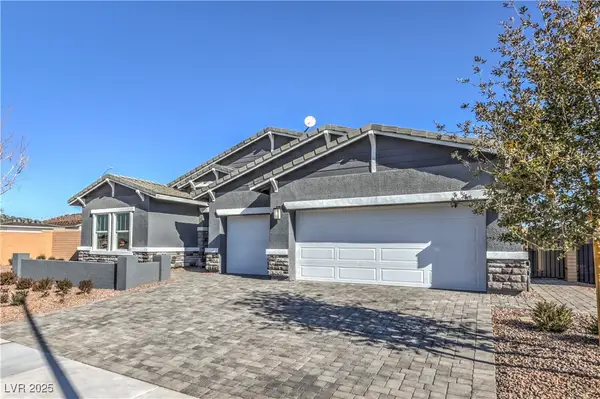 $708,990Active4 beds 3 baths2,754 sq. ft.
$708,990Active4 beds 3 baths2,754 sq. ft.1011 Forest Falcon Drive #840, Henderson, NV 89011
MLS# 2743845Listed by: D R HORTON INC - New
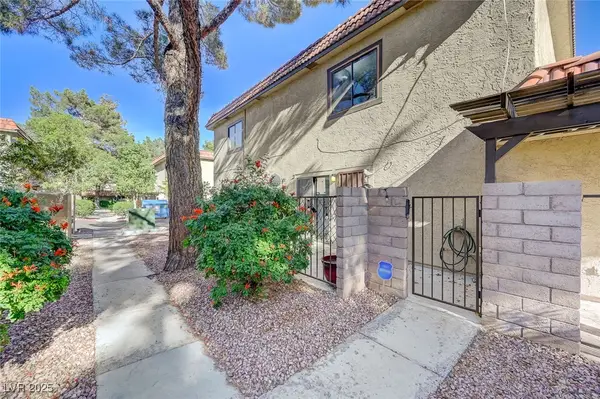 $200,000Active1 beds 2 baths630 sq. ft.
$200,000Active1 beds 2 baths630 sq. ft.1843 Mimosa Court, Henderson, NV 89014
MLS# 2742913Listed by: VEGAS CAPITAL REALTY - Open Wed, 2:30 to 4:30pmNew
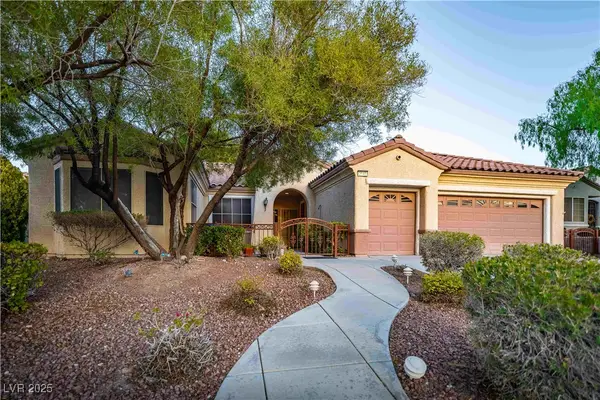 $525,000Active2 beds 2 baths2,068 sq. ft.
$525,000Active2 beds 2 baths2,068 sq. ft.2848 Meadow Park Avenue, Henderson, NV 89052
MLS# 2743629Listed by: PAK HOME REALTY
