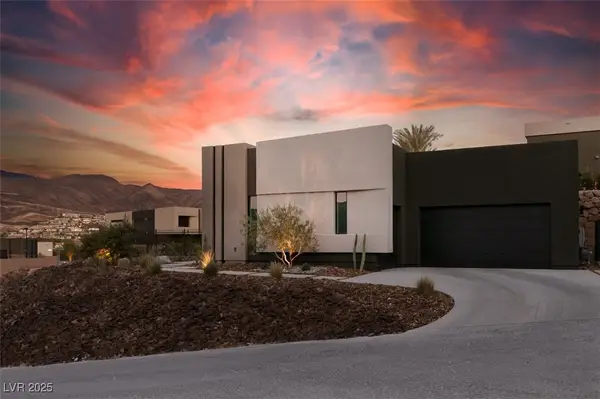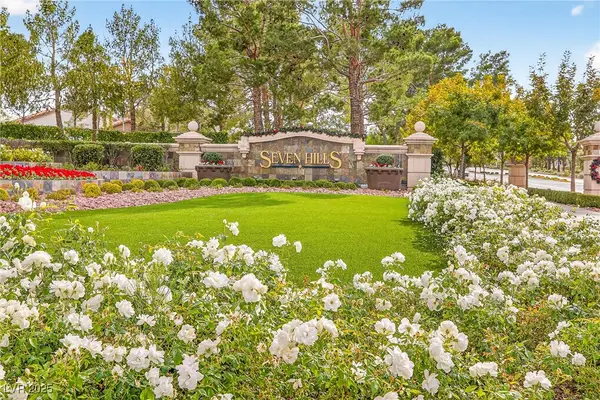48 Stone Bluff Lane, Henderson, NV 89011
Local realty services provided by:ERA Brokers Consolidated
Listed by: cynthia martin702-768-5799
Office: nv exceptional homes, llc.
MLS#:2721132
Source:GLVAR
Price summary
- Price:$1,025,000
- Price per sq. ft.:$680.16
- Monthly HOA dues:$153
About this home
IF A LAKE VIEW MATTERS, THEN LOOK NO FURTHER. ELEVATED HIGH ABOVE THE ENCLAVE OF LAKE LAS VEGAS AWAITS 180-DEGREE VIEWS. Rare panoramic lake, mountain and golf course views greet you as soon as you step into the foyer of this stunning single story home. This luxurious home newly built in 2023 features an open spacious floor plan with high ceilings, gourmet kitchen with quartz island and full backsplash, walk-in pantry, primary bedroom suite with custom closet, covered patio to enjoy the scenic vistas, mature landscape, 3rd bedroom perfect for home office, and so much more. Includes membership to the gated and exclusive Del Webb Clubhouse with resort and lap pools, spa, pickleball and bocce courts, fitness facility. Feel your cares slip away as you relax in your new home with breathtaking views and enjoy the Lake Las Vegas resort lifestyle.
Contact an agent
Home facts
- Year built:2023
- Listing ID #:2721132
- Added:43 day(s) ago
- Updated:November 15, 2025 at 12:06 PM
Rooms and interior
- Bedrooms:3
- Total bathrooms:2
- Full bathrooms:2
- Living area:1,507 sq. ft.
Heating and cooling
- Cooling:Central Air, Electric
- Heating:Central, Electric
Structure and exterior
- Roof:Tile
- Year built:2023
- Building area:1,507 sq. ft.
Schools
- High school:Basic Academy
- Middle school:Brown B. Mahlon
- Elementary school:Josh, Stevens,Josh, Stevens
Utilities
- Water:Public
Finances and disclosures
- Price:$1,025,000
- Price per sq. ft.:$680.16
- Tax amount:$4,481
New listings near 48 Stone Bluff Lane
- New
 $730,000Active4 beds 4 baths2,991 sq. ft.
$730,000Active4 beds 4 baths2,991 sq. ft.3765 Osiris Avenue, Henderson, NV 89044
MLS# 2734303Listed by: ELITE REALTY - New
 $399,000Active3 beds 2 baths1,361 sq. ft.
$399,000Active3 beds 2 baths1,361 sq. ft.2823 Mayfair Avenue, Henderson, NV 89074
MLS# 2734571Listed by: JMG REAL ESTATE - New
 $2,500,000Active2 beds 3 baths2,614 sq. ft.
$2,500,000Active2 beds 3 baths2,614 sq. ft.471 Serenity Point Drive, Henderson, NV 89012
MLS# 2735410Listed by: THE AGENCY LAS VEGAS - New
 $445,000Active4 beds 3 baths1,868 sq. ft.
$445,000Active4 beds 3 baths1,868 sq. ft.392 Canary Song Drive, Henderson, NV 89011
MLS# 2735438Listed by: HOMESMART ENCORE - New
 $695,000Active5 beds 3 baths3,545 sq. ft.
$695,000Active5 beds 3 baths3,545 sq. ft.1514 Tree Top Court, Henderson, NV 89014
MLS# 2733928Listed by: PLATINUM REAL ESTATE PROF - New
 $715,000Active4 beds 4 baths3,151 sq. ft.
$715,000Active4 beds 4 baths3,151 sq. ft.57 Voltaire Avenue, Henderson, NV 89002
MLS# 2735317Listed by: WEICHERT REALTORS-MILLENNIUM - New
 $2,374,900Active4 beds 4 baths2,851 sq. ft.
$2,374,900Active4 beds 4 baths2,851 sq. ft.623 Dragon Mountain Court, Henderson, NV 89012
MLS# 2735001Listed by: HUNTINGTON & ELLIS, A REAL EST - New
 $429,987Active3 beds 2 baths1,506 sq. ft.
$429,987Active3 beds 2 baths1,506 sq. ft.3146 White Rose Way, Henderson, NV 89014
MLS# 2731453Listed by: RE/MAX ADVANTAGE - New
 $649,900Active4 beds 2 baths2,028 sq. ft.
$649,900Active4 beds 2 baths2,028 sq. ft.3054 Emerald Wind Street, Henderson, NV 89052
MLS# 2734769Listed by: REALTY ONE GROUP, INC - New
 $415,000Active3 beds 3 baths1,680 sq. ft.
$415,000Active3 beds 3 baths1,680 sq. ft.1192 Via Dimartini, Henderson, NV 89052
MLS# 2735097Listed by: EXP REALTY
