489 Annet Street, Henderson, NV 89052
Local realty services provided by:ERA Brokers Consolidated
489 Annet Street,Henderson, NV 89052
$699,000
- 4 Beds
- 3 Baths
- 2,509 sq. ft.
- Single family
- Active
Listed by: jason garcia(702) 468-6419
Office: coldwell banker premier
MLS#:2727124
Source:GLVAR
Price summary
- Price:$699,000
- Price per sq. ft.:$278.6
- Monthly HOA dues:$17.33
About this home
Fully Paid Solar | Dual Fireplaces | Flexible 4-Room Layout
Tucked in a quiet Henderson neighborhood, this thoughtfully maintained home blends comfort, efficiency, and everyday convenience. The open-concept design connects the kitchen, dining, and family rooms, creating an easy flow ideal for both daily living and entertaining.
A recently added front room offers valuable flexibility — perfect as a home office, guest retreat, or den. Energy efficiency shines throughout, featuring a fully paid solar system, new dual-zone HVAC with upgraded ductwork, & a replaced roof for long-term reliability & savings. Inside, enjoy plantation shutters, granite kitchen counters, & dual fireplaces that warm both the family room a& primary suite. The private backyard invites relaxation with mature landscaping & space to unwind or entertain. Located near top-rated schools, parks, & shopping, this home offers a rare balance of practicality, comfort, & value in one of Henderson’s most convenient settings.
Contact an agent
Home facts
- Year built:1998
- Listing ID #:2727124
- Added:64 day(s) ago
- Updated:December 17, 2025 at 02:06 PM
Rooms and interior
- Bedrooms:4
- Total bathrooms:3
- Full bathrooms:2
- Half bathrooms:1
- Living area:2,509 sq. ft.
Heating and cooling
- Cooling:Central Air, Electric
- Heating:Central, Gas
Structure and exterior
- Roof:Tile
- Year built:1998
- Building area:2,509 sq. ft.
- Lot area:0.17 Acres
Schools
- High school:Coronado High
- Middle school:Miller Bob
- Elementary school:Taylor, Glen C.,Taylor, Glen C.
Utilities
- Water:Public
Finances and disclosures
- Price:$699,000
- Price per sq. ft.:$278.6
- Tax amount:$3,414
New listings near 489 Annet Street
- New
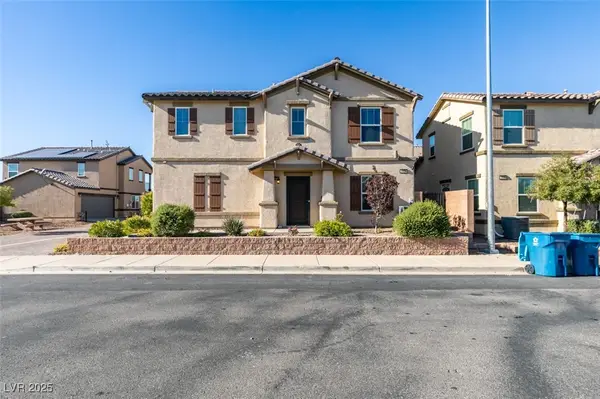 $400,000Active3 beds 2 baths1,650 sq. ft.
$400,000Active3 beds 2 baths1,650 sq. ft.1029 Spotted Saddle Street, Henderson, NV 89015
MLS# 2742189Listed by: LEADING VEGAS REALTY - New
 $500,000Active3 beds 3 baths1,515 sq. ft.
$500,000Active3 beds 3 baths1,515 sq. ft.24 Kimberlite Drive, Henderson, NV 89011
MLS# 2742328Listed by: THE MOR GROUP - New
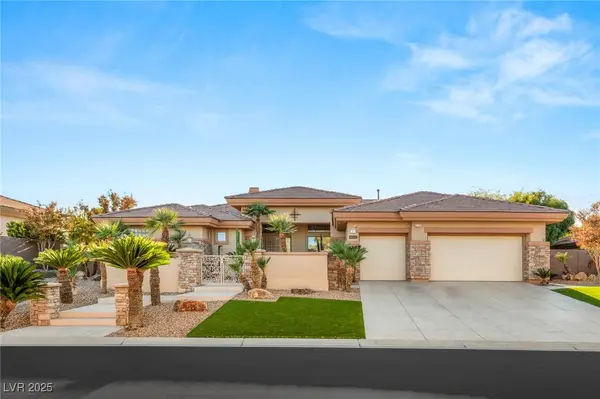 $2,400,000Active3 beds 3 baths3,085 sq. ft.
$2,400,000Active3 beds 3 baths3,085 sq. ft.15 Knob Oak Drive, Henderson, NV 89052
MLS# 2741884Listed by: IS LUXURY - New
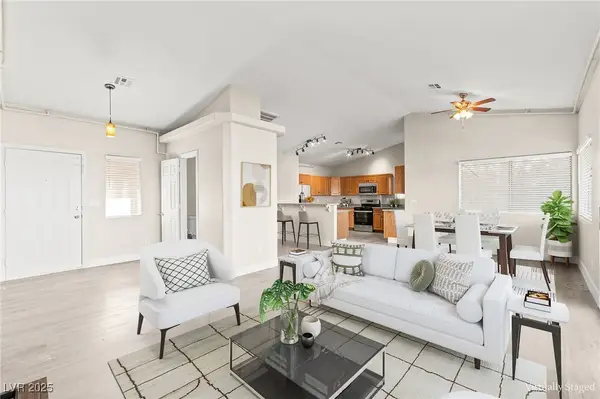 $560,000Active7 beds 8 baths2,734 sq. ft.
$560,000Active7 beds 8 baths2,734 sq. ft.630 Arthur Avenue, Henderson, NV 89015
MLS# 2742215Listed by: HUNTINGTON & ELLIS, A REAL EST - New
 $320,000Active2 beds 2 baths1,060 sq. ft.
$320,000Active2 beds 2 baths1,060 sq. ft.2900 Sunridge Heights Parkway #1115, Henderson, NV 89052
MLS# 2742251Listed by: CENTURY 21 AMERICANA - New
 $450,000Active3 beds 3 baths1,886 sq. ft.
$450,000Active3 beds 3 baths1,886 sq. ft.84 Urbana Drive, Henderson, NV 89074
MLS# 2742281Listed by: KELLER WILLIAMS VIP - New
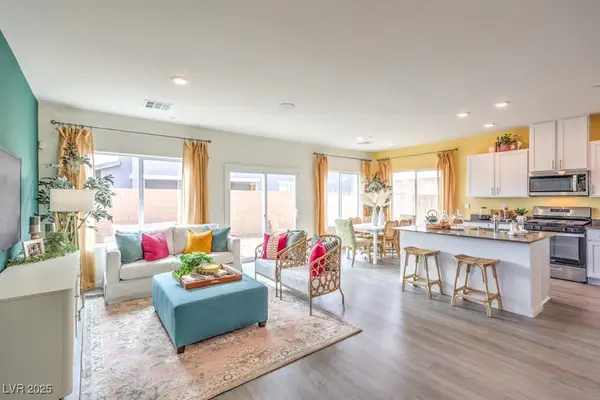 $464,990Active4 beds 3 baths1,872 sq. ft.
$464,990Active4 beds 3 baths1,872 sq. ft.544 Red Lovebird Avenue #1256, Henderson, NV 89011
MLS# 2742362Listed by: D R HORTON INC - New
 $290,000Active2 beds 2 baths1,189 sq. ft.
$290,000Active2 beds 2 baths1,189 sq. ft.1587 Rusty Ridge Lane, Henderson, NV 89002
MLS# 2742112Listed by: RE/MAX ADVANTAGE - New
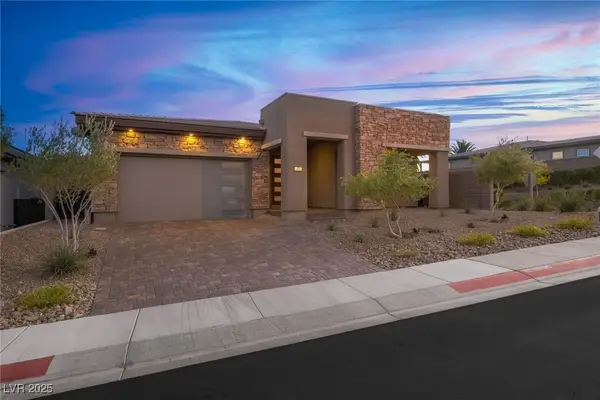 $1,250,000Active3 beds 2 baths2,319 sq. ft.
$1,250,000Active3 beds 2 baths2,319 sq. ft.17 Reflection Cove Drive, Henderson, NV 89011
MLS# 2740592Listed by: LAS VEGAS SOTHEBY'S INT'L - New
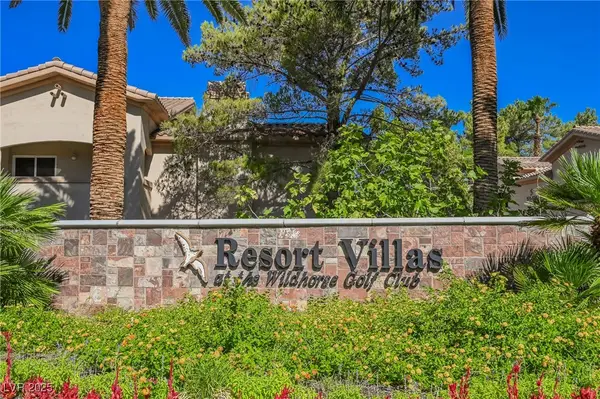 $349,900Active3 beds 2 baths1,488 sq. ft.
$349,900Active3 beds 2 baths1,488 sq. ft.2050 W Warm Springs Road #1421, Henderson, NV 89014
MLS# 2742275Listed by: AM REALTY
