500 Trenier Drive, Henderson, NV 89002
Local realty services provided by:ERA Brokers Consolidated
Listed by: teresa bacon oviatt702-212-1900
Office: windermere anthem hills
MLS#:2734161
Source:GLVAR
Price summary
- Price:$4,999,999
- Price per sq. ft.:$593.97
About this home
Step into modern elegance with this extraordinary custom estate, completed in 2023 on 1.1 acres with NO HOA!This 8bedroom, 8.5bath masterpiece offers a 4car garage & 1,500sqft finished basement.The stunning primary suite spans over 1,000sqft & features dual walk-in closets w/custom built-ins, a sleek fireplace, & a spa-worthy bath w/heated floors, floating vanities, & ThermaSol steam shower.The chef’s kitchen impresses w/Thermador appliances, a 6burner cooktop w/griddle, dual-faucet workstation sink, side-by-side fridge/freezer & 200sqft walk-in pantry/prep kitchen.Upstairs find 4ensuite bedrooms w/walk-in closets, a laundry room w/2washers & dryers & loft w/balcony w/mountain views.The finished basement adds an ensuite bedroom, entertainment area & walk-out patio.The sprawling backyard showcases newly completed landscaping & pool w/automatic cover offering a resort-style retreat right at home.Even w/ these additions, there’s still generous space left for a guest home, RVs or boats.
Contact an agent
Home facts
- Year built:2023
- Listing ID #:2734161
- Added:314 day(s) ago
- Updated:December 30, 2025 at 10:43 PM
Rooms and interior
- Bedrooms:8
- Total bathrooms:9
- Half bathrooms:1
- Living area:8,418 sq. ft.
Heating and cooling
- Cooling:Central Air, Electric
- Heating:Central, Gas, Multiple Heating Units, Radiant Floor, Zoned
Structure and exterior
- Roof:Asphalt, Tile
- Year built:2023
- Building area:8,418 sq. ft.
- Lot area:1.1 Acres
Schools
- High school:Foothill
- Middle school:Mannion Jack & Terry
- Elementary school:Walker, J. Marlan,Walker, J. Marlan
Utilities
- Water:Public
Finances and disclosures
- Price:$4,999,999
- Price per sq. ft.:$593.97
- Tax amount:$1,057
New listings near 500 Trenier Drive
- New
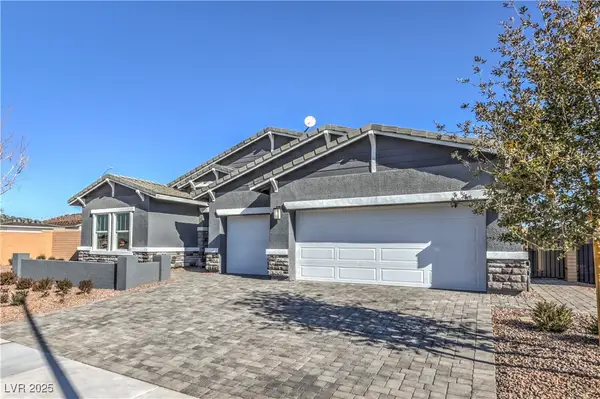 $708,990Active4 beds 3 baths2,754 sq. ft.
$708,990Active4 beds 3 baths2,754 sq. ft.1011 Forest Falcon Drive #840, Henderson, NV 89011
MLS# 2743845Listed by: D R HORTON INC - New
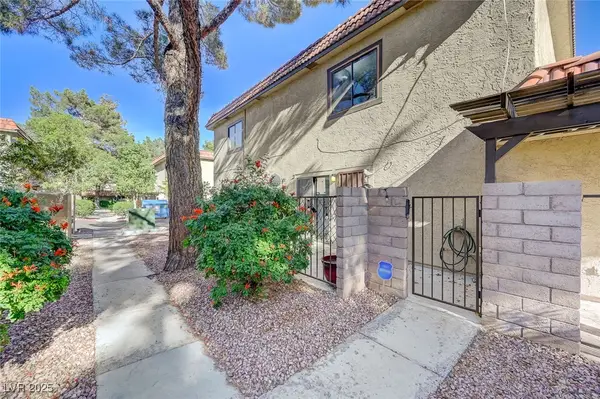 $200,000Active1 beds 2 baths630 sq. ft.
$200,000Active1 beds 2 baths630 sq. ft.1843 Mimosa Court, Henderson, NV 89014
MLS# 2742913Listed by: VEGAS CAPITAL REALTY - New
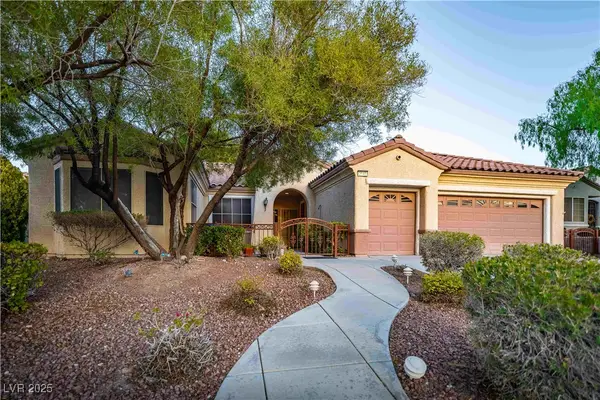 $525,000Active2 beds 2 baths2,068 sq. ft.
$525,000Active2 beds 2 baths2,068 sq. ft.2848 Meadow Park Avenue, Henderson, NV 89052
MLS# 2743629Listed by: PAK HOME REALTY - Open Sat, 1 to 4pmNew
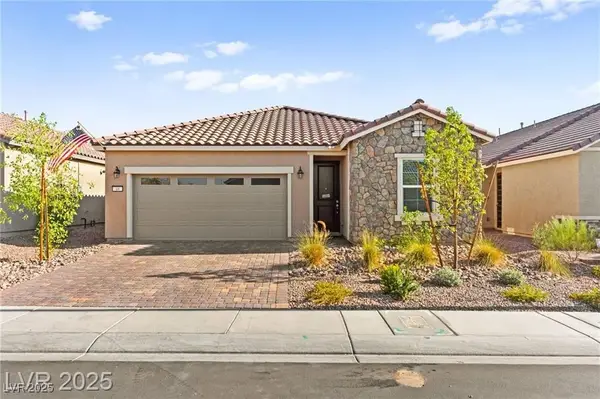 $469,999Active3 beds 2 baths1,641 sq. ft.
$469,999Active3 beds 2 baths1,641 sq. ft.49 Sonata Dawn Avenue, Henderson, NV 89011
MLS# 2743832Listed by: HUNTINGTON & ELLIS, A REAL EST - New
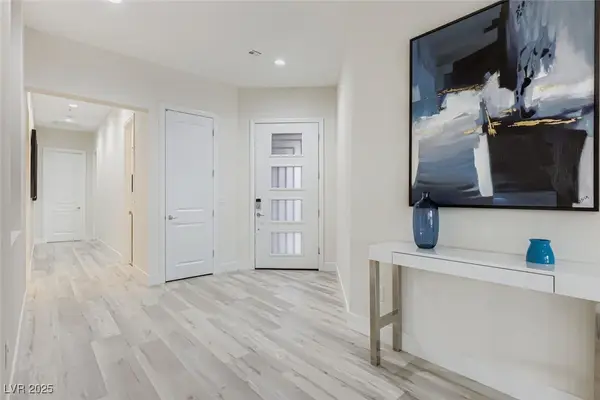 $709,900Active3 beds 3 baths2,088 sq. ft.
$709,900Active3 beds 3 baths2,088 sq. ft.3372 Aultmore Lane, Henderson, NV 89044
MLS# 2743877Listed by: REALTY ONE GROUP, INC - New
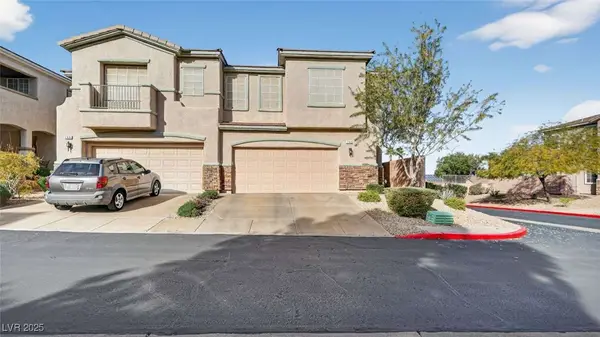 $379,999Active3 beds 3 baths1,738 sq. ft.
$379,999Active3 beds 3 baths1,738 sq. ft.742 Solitude Point Avenue, Henderson, NV 89012
MLS# 2743917Listed by: CONGRESS REALTY - New
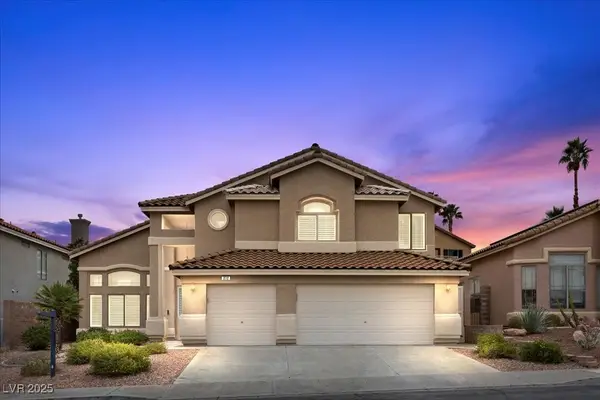 $699,000Active6 beds 5 baths3,597 sq. ft.
$699,000Active6 beds 5 baths3,597 sq. ft.272 Grand Olympia Drive, Henderson, NV 89012
MLS# 2742494Listed by: HUNTINGTON & ELLIS, A REAL EST - New
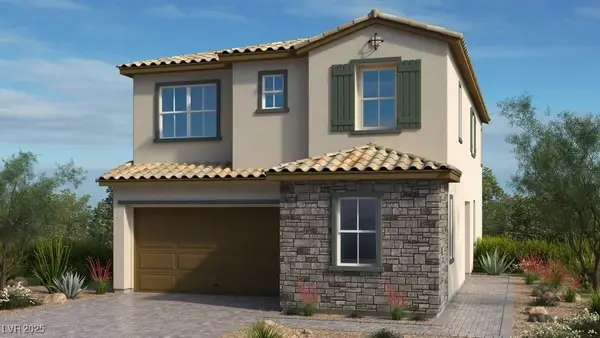 $589,000Active4 beds 3 baths2,618 sq. ft.
$589,000Active4 beds 3 baths2,618 sq. ft.119 Tardando Avenue, Henderson, NV 89015
MLS# 2743814Listed by: REAL ESTATE CONSULTANTS OF NV - New
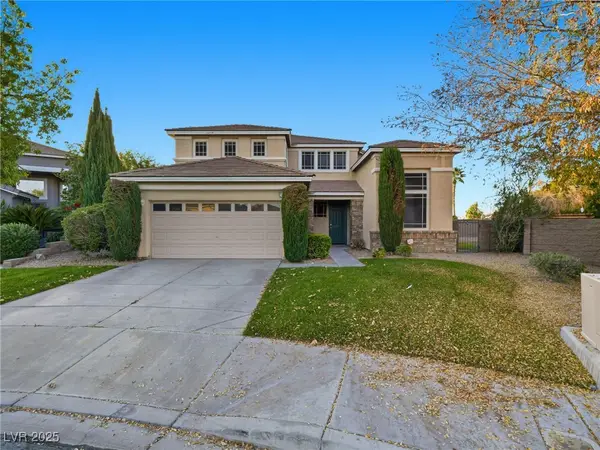 $649,900Active4 beds 4 baths2,545 sq. ft.
$649,900Active4 beds 4 baths2,545 sq. ft.2402 Stansbury Court, Henderson, NV 89052
MLS# 2742938Listed by: MAINSTAY BROKERAGE LLC - New
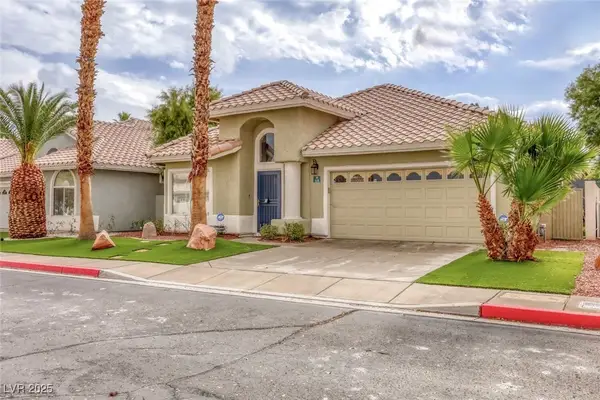 $545,000Active3 beds 2 baths1,708 sq. ft.
$545,000Active3 beds 2 baths1,708 sq. ft.118 Eagleview Court, Henderson, NV 89074
MLS# 2738798Listed by: KELLER WILLIAMS MARKETPLACE
