502 Crumpler Place, Henderson, NV 89052
Local realty services provided by:ERA Brokers Consolidated
Listed by:deena k. weinberg(702) 595-8988
Office:bhhs nevada properties
MLS#:2727282
Source:GLVAR
Price summary
- Price:$349,900
- Price per sq. ft.:$224.58
- Monthly HOA dues:$160
About this home
DON’T WAIT! Priced aggressively in the highly desirable Cheyenne Hills Master-Planned Community of South Fork. This popular floor plan offers nearly 1,600 sq. ft. with 3 spacious bedrooms and 2.5 baths, featuring an open living area, large kitchen, and plenty of natural light — perfect for everyday comfort and entertaining.
Located in a prime Henderson area, this home is surrounded by top-rated schools, beautiful parks, shopping, and dining — everything you need just minutes away. Enjoy community amenities including a sparkling pool, clubhouse, and well-maintained common areas, creating a welcoming and active neighborhood lifestyle.
This property is a fantastic opportunity for first-time homebuyers or investors looking to buy in a well-established, sought-after community at an exceptional price point. With strong neighborhood appeal and long-term growth potential, it’s a great chance to secure a home that truly checks all the boxes. Act fast — opportunities like this won’t last long!
Contact an agent
Home facts
- Year built:1999
- Listing ID #:2727282
- Added:1 day(s) ago
- Updated:October 14, 2025 at 10:53 PM
Rooms and interior
- Bedrooms:3
- Total bathrooms:3
- Full bathrooms:2
- Half bathrooms:1
- Living area:1,558 sq. ft.
Heating and cooling
- Cooling:Central Air, Electric
- Heating:Central, Gas
Structure and exterior
- Roof:Tile
- Year built:1999
- Building area:1,558 sq. ft.
- Lot area:0.06 Acres
Schools
- High school:Coronado High
- Middle school:Miller Bob
- Elementary school:Taylor, Glen C.,Taylor, Glen C.
Utilities
- Water:Public
Finances and disclosures
- Price:$349,900
- Price per sq. ft.:$224.58
- Tax amount:$1,465
New listings near 502 Crumpler Place
- New
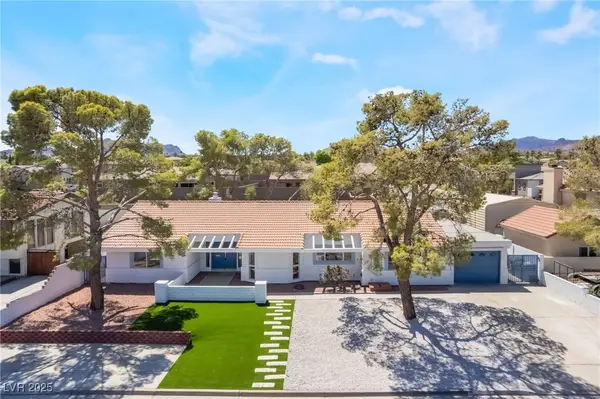 $699,000Active4 beds 3 baths2,468 sq. ft.
$699,000Active4 beds 3 baths2,468 sq. ft.611 E Fairway Road, Henderson, NV 89015
MLS# 2727675Listed by: HUNTINGTON & ELLIS, A REAL EST - New
 $688,000Active3 beds 3 baths2,872 sq. ft.
$688,000Active3 beds 3 baths2,872 sq. ft.712 Webber Park Street, Henderson, NV 89011
MLS# 2727696Listed by: BHHS NEVADA PROPERTIES - New
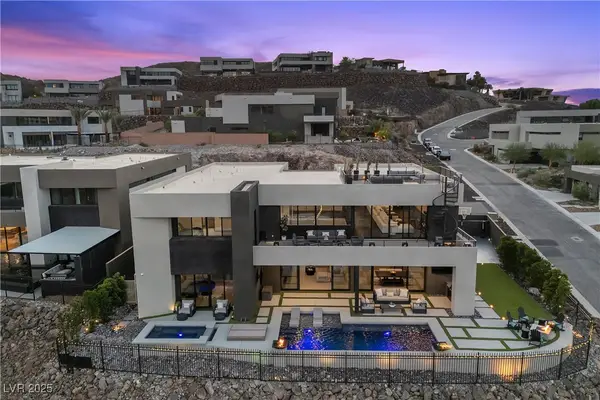 $4,800,000Active6 beds 6 baths6,179 sq. ft.
$4,800,000Active6 beds 6 baths6,179 sq. ft.1463 Solitude Ridge Drive, Henderson, NV 89012
MLS# 2722964Listed by: LAS VEGAS SOTHEBY'S INT'L - New
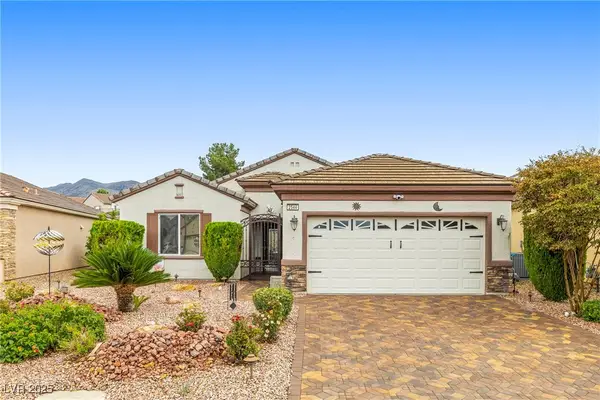 $515,000Active2 beds 2 baths1,596 sq. ft.
$515,000Active2 beds 2 baths1,596 sq. ft.2544 Solera Sky Drive, Henderson, NV 89044
MLS# 2727373Listed by: SIGNATURE REAL ESTATE GROUP - New
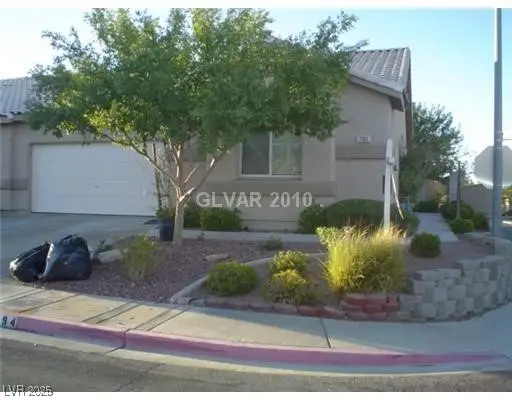 $375,000Active3 beds 2 baths1,311 sq. ft.
$375,000Active3 beds 2 baths1,311 sq. ft.1194 Simms Avenue, Henderson, NV 89074
MLS# 2727683Listed by: REISS PROPERTIES - New
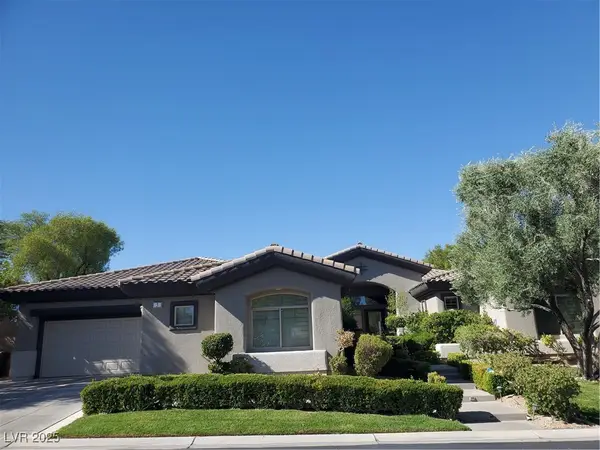 $2,200,000Active4 beds 4 baths3,600 sq. ft.
$2,200,000Active4 beds 4 baths3,600 sq. ft.3 Isleworth Drive, Henderson, NV 89052
MLS# 2719217Listed by: BHHS NEVADA PROPERTIES - New
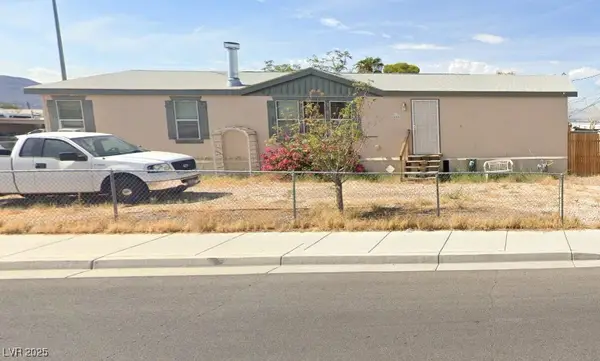 $249,900Active3 beds 2 baths1,440 sq. ft.
$249,900Active3 beds 2 baths1,440 sq. ft.259 Mojave Lane, Henderson, NV 89015
MLS# 2719525Listed by: KELLER WILLIAMS MARKETPLACE - New
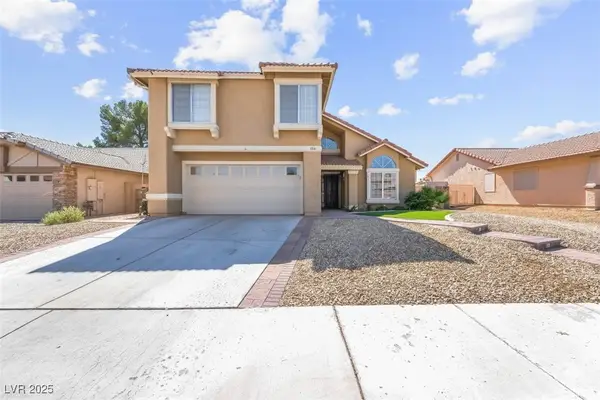 $580,000Active4 beds 3 baths2,257 sq. ft.
$580,000Active4 beds 3 baths2,257 sq. ft.316 Santa Monica Drive, Henderson, NV 89014
MLS# 2720040Listed by: COLDWELL BANKER PREMIER - New
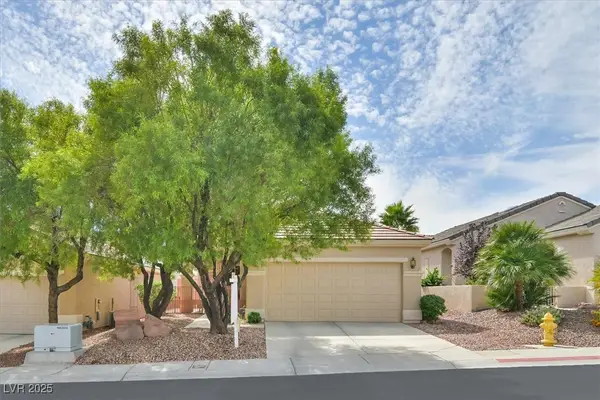 $392,500Active2 beds 2 baths1,130 sq. ft.
$392,500Active2 beds 2 baths1,130 sq. ft.2191 Indigo Creek Avenue, Henderson, NV 89012
MLS# 2726015Listed by: REALTY 360 - Open Sat, 3 to 6pmNew
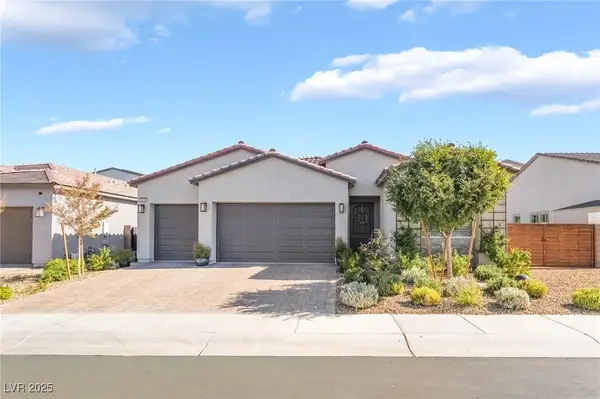 $872,500Active3 beds 3 baths2,276 sq. ft.
$872,500Active3 beds 3 baths2,276 sq. ft.2674 Summit Springs Street, Henderson, NV 89044
MLS# 2726989Listed by: SIMPLY VEGAS
