512 First Light Street, Henderson, NV 89052
Local realty services provided by:ERA Brokers Consolidated
Listed by: scott werginScottWergin1@gmail.com
Office: wardley real estate
MLS#:2726344
Source:GLVAR
Price summary
- Price:$800,000
- Price per sq. ft.:$262.12
- Monthly HOA dues:$25.33
About this home
Make Green Valley your home! This 2 story home with a 3 car garage and gated RV parking at the end of a cul-de-sac with a heated pool and spa is ready for you. Not only does this house have what you look for to entertain poolside or under the 2 patio covers, but there is direct access to a multi purpose room, great for pool party cookout entertaining with a full kitchenette and bath or set it up for sports games with space for tv viewing, a side area for poker nights, or it can be used as a 6th bedroom when friends and family come to visit. There is a huge living room at the front entry with vaulted ceilings and then a separate dining room area that leads to an open kitchen that has quartz counters, a large center butcher block island with seating and breakfast nook. Upstairs separate from the other bedrooms, the primary bedroom has vaulted ceilings, remodeled bath with a large step in shower and 2 walk-in closets. Ceiling fans and shutters on all windows. Schedule your showing now.
Contact an agent
Home facts
- Year built:1998
- Listing ID #:2726344
- Added:129 day(s) ago
- Updated:February 16, 2026 at 08:51 PM
Rooms and interior
- Bedrooms:6
- Total bathrooms:4
- Full bathrooms:4
- Living area:3,052 sq. ft.
Heating and cooling
- Cooling:Central Air, Electric
- Heating:Central, Gas, Multiple Heating Units, Zoned
Structure and exterior
- Roof:Pitched, Tile
- Year built:1998
- Building area:3,052 sq. ft.
- Lot area:0.2 Acres
Schools
- High school:Coronado High
- Middle school:Miller Bob
- Elementary school:Vanderburg, John C.,Twitchell, Neil C.
Utilities
- Water:Public
Finances and disclosures
- Price:$800,000
- Price per sq. ft.:$262.12
- Tax amount:$4,036
New listings near 512 First Light Street
- New
 $729,990Active3 beds 3 baths2,661 sq. ft.
$729,990Active3 beds 3 baths2,661 sq. ft.2764 Leys Burnett Avenue, Henderson, NV 89044
MLS# 2754822Listed by: FLAT FEE PROS - New
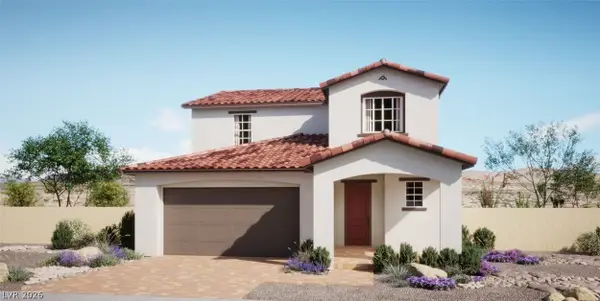 $579,950Active4 beds 4 baths2,605 sq. ft.
$579,950Active4 beds 4 baths2,605 sq. ft.635 Balsawood Street, Henderson, NV 89011
MLS# 2756051Listed by: REAL ESTATE CONSULTANTS OF NV - New
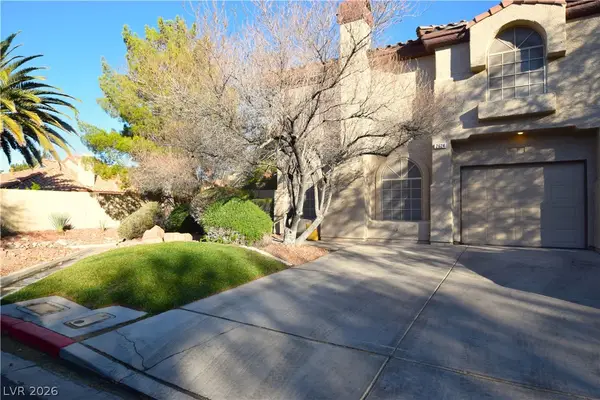 $359,999Active3 beds 3 baths1,523 sq. ft.
$359,999Active3 beds 3 baths1,523 sq. ft.2624 Twin Pines Avenue, Henderson, NV 89074
MLS# 2756920Listed by: REAL PROPERTIES MANAGEMENT GRO - New
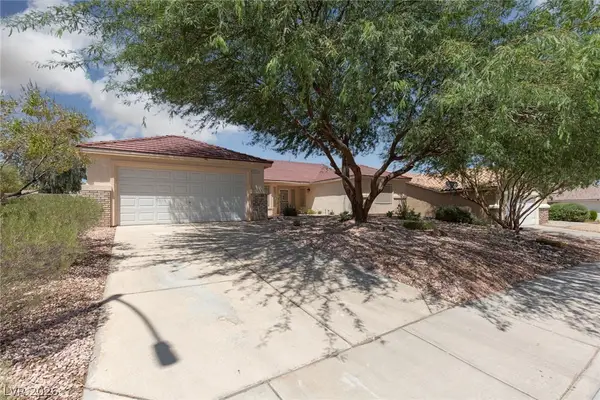 Listed by ERA$559,000Active3 beds 3 baths2,289 sq. ft.
Listed by ERA$559,000Active3 beds 3 baths2,289 sq. ft.327 Perry Ellis Drive, Henderson, NV 89014
MLS# 2755690Listed by: ERA BROKERS CONSOLIDATED - New
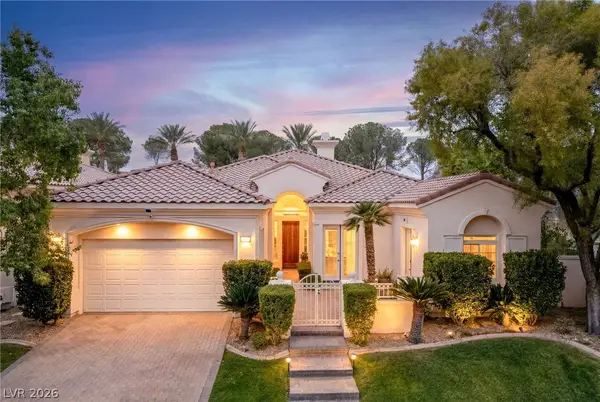 $1,000,000Active3 beds 4 baths2,478 sq. ft.
$1,000,000Active3 beds 4 baths2,478 sq. ft.44 Caminito Amore, Henderson, NV 89011
MLS# 2754188Listed by: REALTY ONE GROUP, INC - New
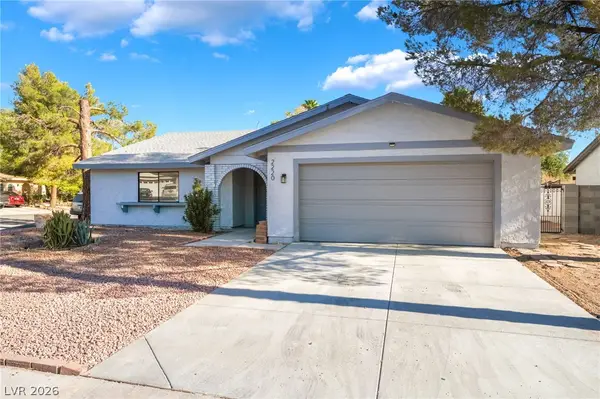 $464,900Active3 beds 2 baths1,696 sq. ft.
$464,900Active3 beds 2 baths1,696 sq. ft.2220 Marlboro Drive, Henderson, NV 89014
MLS# 2755980Listed by: SIGNATURE REAL ESTATE GROUP - New
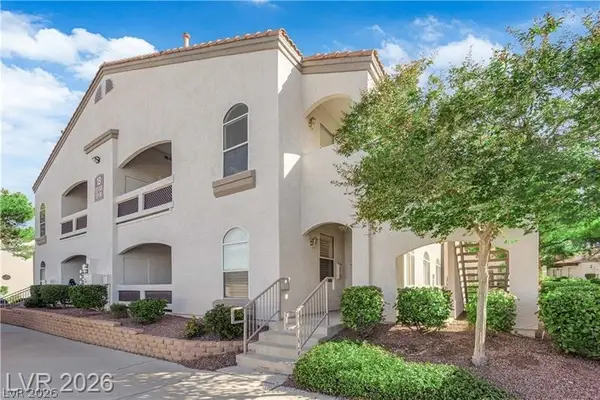 $305,000Active2 beds 2 baths1,156 sq. ft.
$305,000Active2 beds 2 baths1,156 sq. ft.700 Carnegie Street #1311, Henderson, NV 89052
MLS# 2756918Listed by: SIMPLIHOM - New
 $560,000Active5 beds 3 baths2,215 sq. ft.
$560,000Active5 beds 3 baths2,215 sq. ft.137 Wynntry Drive, Henderson, NV 89074
MLS# 2756797Listed by: LIFE REALTY DISTRICT - New
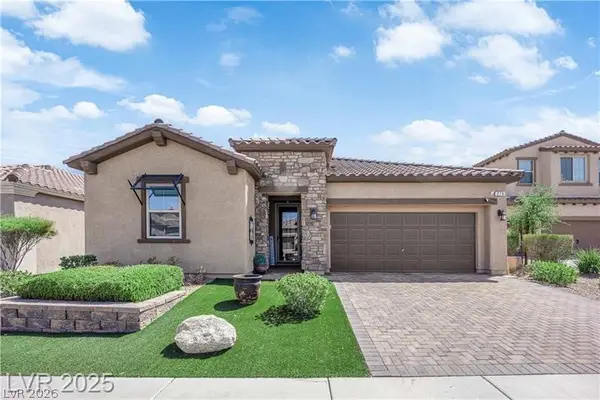 $577,000Active3 beds 3 baths2,167 sq. ft.
$577,000Active3 beds 3 baths2,167 sq. ft.279 Via San Gabriella, Henderson, NV 89011
MLS# 2756902Listed by: SIMPLIHOM - New
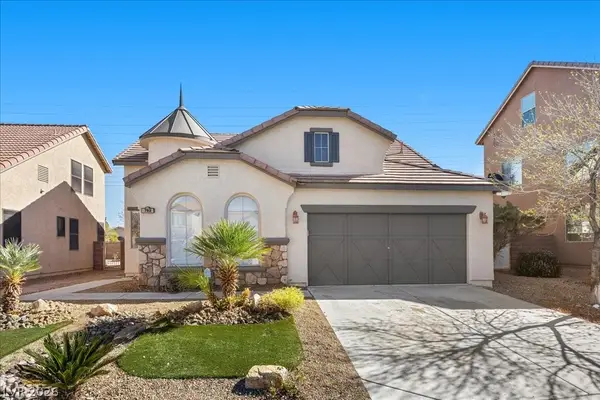 $647,800Active5 beds 3 baths2,244 sq. ft.
$647,800Active5 beds 3 baths2,244 sq. ft.792 Valley Rise Drive, Henderson, NV 89052
MLS# 2756512Listed by: BHHS NEVADA PROPERTIES

