512 Heritage Bridge Avenue, Henderson, NV 89011
Local realty services provided by:ERA Brokers Consolidated
Listed by: dave gravelle725-529-7653
Office: gravelle group fine homes & es
MLS#:2728513
Source:GLVAR
Price summary
- Price:$649,900
- Price per sq. ft.:$258.31
- Monthly HOA dues:$75
About this home
Least Expensive RV Floor Plan on the Market in Heritage. Many Upgrades. Tile & Carpet Throughout the Home. Spacious Island Kitchen Featuring Granite Counter Tops, White Cabinetry, Accented Hardware, SS Appliances, Reverse Osmosis System. Expansive LR Offers Surround Sound System, Ceiling Fan/Light & a Great Wet Bar, Refrigerator, Reverse Osmosis and Extra Cabinetry. Primary BR Suite is on Opposite Side of Home for Maximum Privacy Boasting a Spacious Bath with Dual Sinks, Make-Up Station, Walk-In Shower with Walk-In Closet. Guest BR is an En-Suite Design with Ceiling Fan/Light and Generous Sized Walk-In Closet. The Den is Ideal for Office/Study/Den or Craft Room with Double Door Entry Conveniently Located Adjacent to 1/2 Bath. The Backyard is Equipped with Manual Patio Shades Protection a Covered Paver Patio. Synthetic Turf, Desert Landscaping, Gas Fireplace, Dog Run, Gas BBQ Stub and Electrical Service for Hot Tub. PLUS: Electrical Floor Outlets in LR, Laundry Room Sink w/Cabinets
Contact an agent
Home facts
- Year built:2016
- Listing ID #:2728513
- Added:61 day(s) ago
- Updated:December 17, 2025 at 02:06 PM
Rooms and interior
- Bedrooms:2
- Total bathrooms:3
- Full bathrooms:2
- Half bathrooms:1
- Living area:2,516 sq. ft.
Heating and cooling
- Cooling:Central Air, Electric
- Heating:Central, Gas
Structure and exterior
- Roof:Tile
- Year built:2016
- Building area:2,516 sq. ft.
- Lot area:0.15 Acres
Schools
- High school:Basic Academy
- Middle school:Brown B. Mahlon
- Elementary school:Sewell, C.T.,Sewell, C.T.
Utilities
- Water:Public
Finances and disclosures
- Price:$649,900
- Price per sq. ft.:$258.31
- Tax amount:$5,231
New listings near 512 Heritage Bridge Avenue
- New
 $290,000Active2 beds 2 baths1,189 sq. ft.
$290,000Active2 beds 2 baths1,189 sq. ft.1587 Rusty Ridge Lane, Henderson, NV 89002
MLS# 2742112Listed by: RE/MAX ADVANTAGE - New
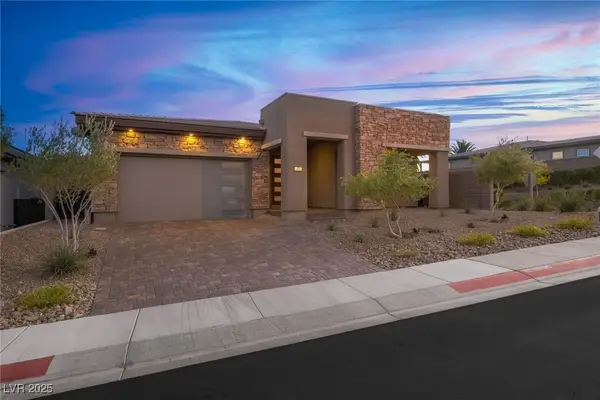 $1,250,000Active3 beds 2 baths2,319 sq. ft.
$1,250,000Active3 beds 2 baths2,319 sq. ft.17 Reflection Cove Drive, Henderson, NV 89011
MLS# 2740592Listed by: LAS VEGAS SOTHEBY'S INT'L - New
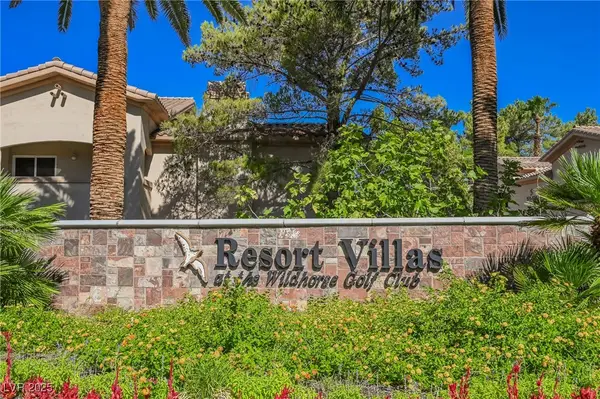 $349,900Active3 beds 2 baths1,488 sq. ft.
$349,900Active3 beds 2 baths1,488 sq. ft.2050 W Warm Springs Road #1421, Henderson, NV 89014
MLS# 2742275Listed by: AM REALTY - New
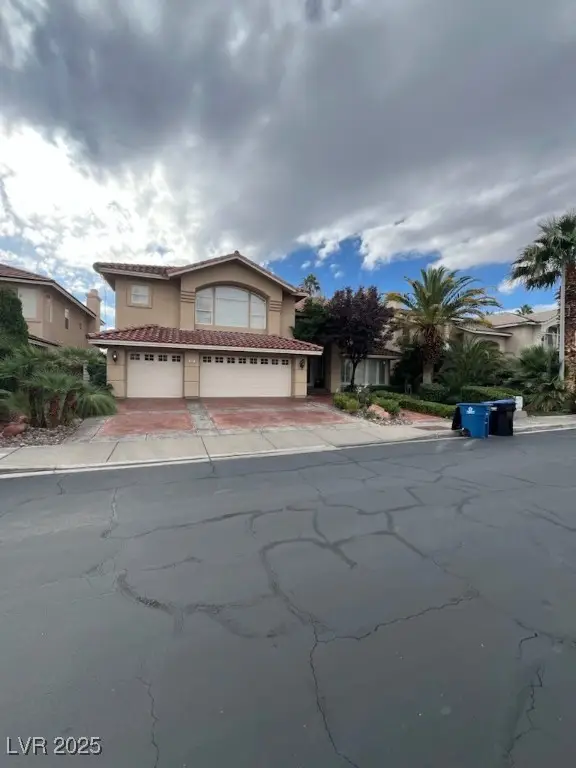 $990,000Active5 beds 5 baths4,786 sq. ft.
$990,000Active5 beds 5 baths4,786 sq. ft.2457 Ping Drive, Henderson, NV 89074
MLS# 2736290Listed by: SIGNATURE REAL ESTATE GROUP - New
 $279,000Active2 beds 2 baths1,282 sq. ft.
$279,000Active2 beds 2 baths1,282 sq. ft.2975 Bluegrass Lane #521, Henderson, NV 89074
MLS# 2742000Listed by: ELITE REALTY - New
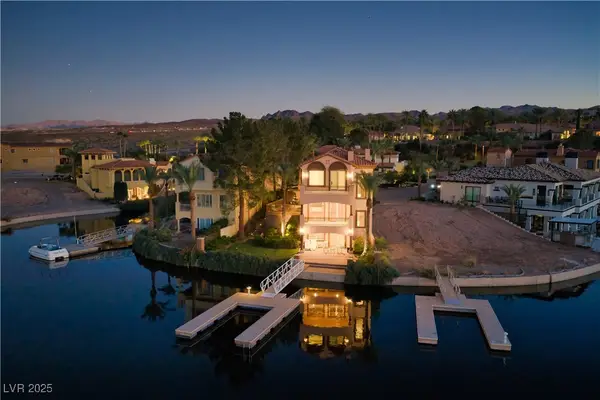 $2,225,000Active3 beds 5 baths3,106 sq. ft.
$2,225,000Active3 beds 5 baths3,106 sq. ft.19 Via Del Garda, Henderson, NV 89011
MLS# 2741064Listed by: NV EXCEPTIONAL HOMES, LLC - New
 $500,000Active3 beds 3 baths1,839 sq. ft.
$500,000Active3 beds 3 baths1,839 sq. ft.217 Turkey Creek Way, Henderson, NV 89074
MLS# 2742240Listed by: ROTHWELL GORNT COMPANIES - New
 $359,900Active3 beds 2 baths1,255 sq. ft.
$359,900Active3 beds 2 baths1,255 sq. ft.664 Vetiver Lane, Henderson, NV 89015
MLS# 250059175Listed by: ROBINHOOD REALTY - New
 $320,000Active3 beds 3 baths1,553 sq. ft.
$320,000Active3 beds 3 baths1,553 sq. ft.6332 Heavy Gorge Avenue #103, Henderson, NV 89011
MLS# 2741770Listed by: KELLER WILLIAMS MARKETPLACE - New
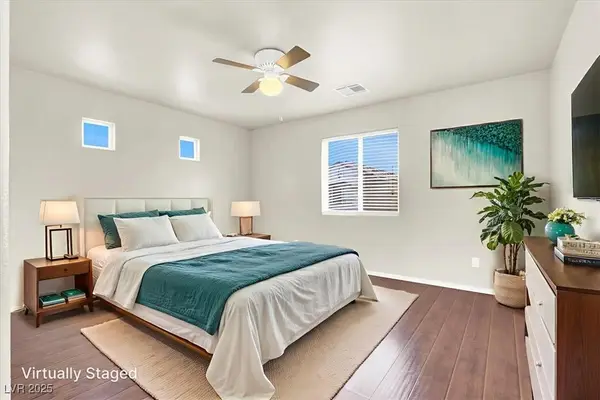 $345,000Active3 beds 3 baths1,549 sq. ft.
$345,000Active3 beds 3 baths1,549 sq. ft.6909 Graceful Cloud Avenue, Henderson, NV 89011
MLS# 2742106Listed by: REAL BROKER LLC
