517 Daphne Terrace Street, Henderson, NV 89011
Local realty services provided by:ERA Brokers Consolidated
Listed by:rebecca ashby(702) 816-6292
Office:signature real estate group
MLS#:2700670
Source:GLVAR
Price summary
- Price:$497,000
- Price per sq. ft.:$201.05
- Monthly HOA dues:$51
About this home
BRAND NEW! LIVED IN 1 MONTH. **PRICED WELL BELOW COMPS** ONLY $201/sf! 2025 Lennar home. Homes are still being built in the community at 600K. 100K IN EQUITY IMMEDIATELY! Can't get that everyday! Upgraded Espresso cabinets and white quartz counter tops. Upgraded plank tile in wet areas and entire downstairs. Carpet upstairs. TONS and TONS of storage in this home with large closets throughout. The pantry is to die for! Rooms are larger than normal. Loft is perfect for a media room. PRIMARY bedroom has a BALCONY to enjoy those morning coffee's. SS appliances CONVEY. BLINDS on all windows. The backyard is a blank palette to create it the way you want. Covered patio and pavers included in the backyard. FRONT landscape is maintained by the HOA. There is a COMMUNITY POOL in Cadence. THIS IS A STEAL!
Contact an agent
Home facts
- Year built:2025
- Listing ID #:2700670
- Added:98 day(s) ago
- Updated:October 20, 2025 at 09:46 PM
Rooms and interior
- Bedrooms:3
- Total bathrooms:3
- Full bathrooms:2
- Half bathrooms:1
- Living area:2,472 sq. ft.
Heating and cooling
- Cooling:Electric, High Effciency
- Heating:Gas, Zoned
Structure and exterior
- Roof:Tile
- Year built:2025
- Building area:2,472 sq. ft.
- Lot area:0.1 Acres
Schools
- High school:Basic Academy
- Middle school:Brown B. Mahlon
- Elementary school:Sewell, C.T.,Sewell, C.T.
Utilities
- Water:Public
Finances and disclosures
- Price:$497,000
- Price per sq. ft.:$201.05
- Tax amount:$1,454
New listings near 517 Daphne Terrace Street
- New
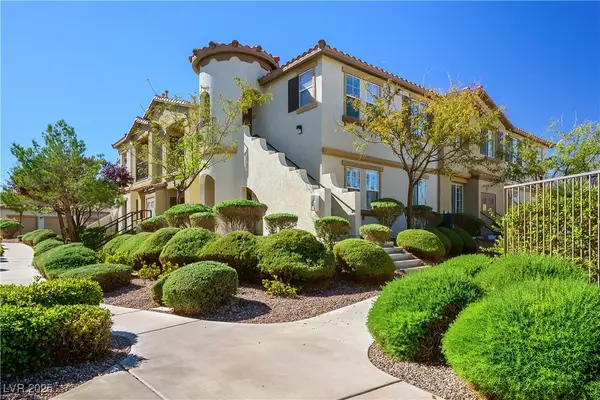 $294,500Active3 beds 2 baths1,268 sq. ft.
$294,500Active3 beds 2 baths1,268 sq. ft.50 Aura De Blanco Street #10203, Henderson, NV 89074
MLS# 2727387Listed by: REALTY ONE GROUP, INC - New
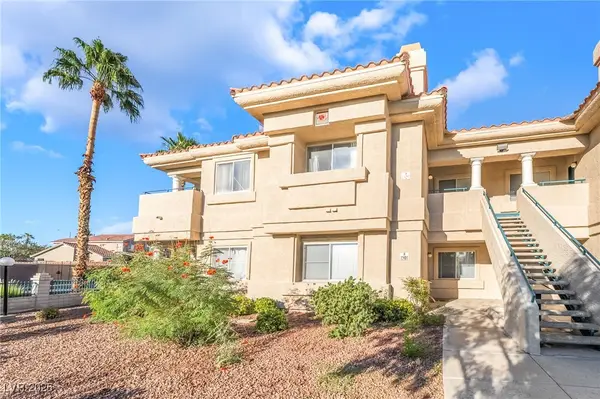 $260,000Active2 beds 2 baths1,149 sq. ft.
$260,000Active2 beds 2 baths1,149 sq. ft.1509 Dallas Terrace #294, Henderson, NV 89014
MLS# 2728398Listed by: LAS VEGAS REALTY & PROBATE - New
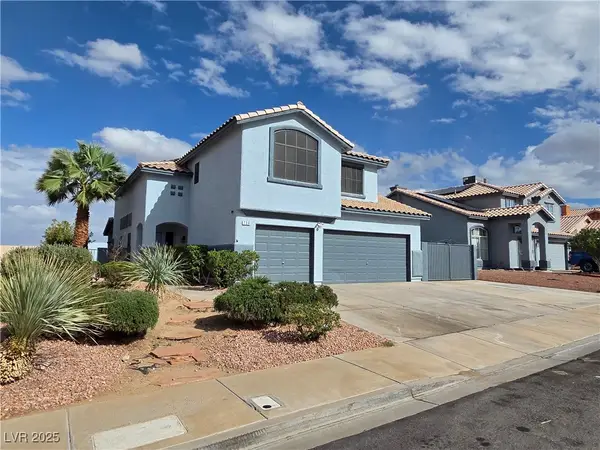 $500,000Active4 beds 3 baths2,167 sq. ft.
$500,000Active4 beds 3 baths2,167 sq. ft.736 Yellowtail Way, Henderson, NV 89002
MLS# 2728857Listed by: EXP REALTY - New
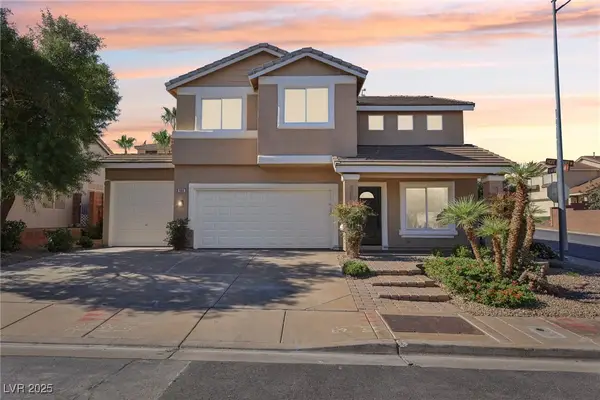 $630,000Active4 beds 3 baths2,289 sq. ft.
$630,000Active4 beds 3 baths2,289 sq. ft.668 Pacific Cascades Drive, Henderson, NV 89012
MLS# 2728947Listed by: LIFE REALTY DISTRICT - New
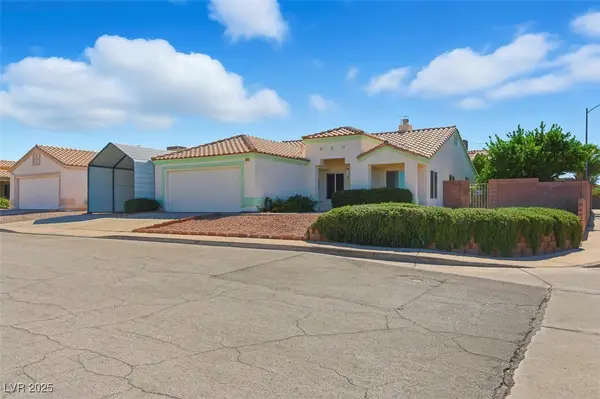 $425,000Active3 beds 2 baths1,521 sq. ft.
$425,000Active3 beds 2 baths1,521 sq. ft.420 Hidden Brook Court, Henderson, NV 89015
MLS# 2728441Listed by: DESERT SUN REALTY - New
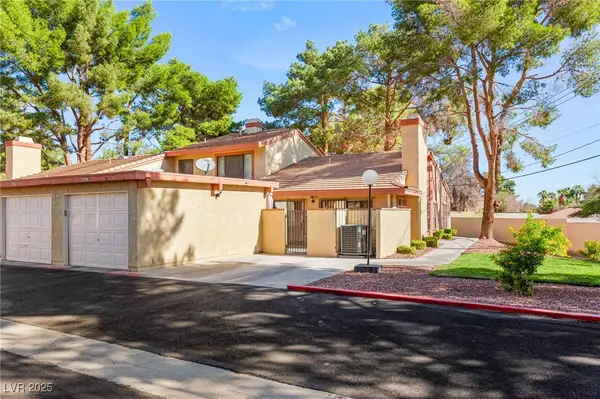 $295,000Active2 beds 2 baths1,085 sq. ft.
$295,000Active2 beds 2 baths1,085 sq. ft.2394 Pickwick Drive, Henderson, NV 89014
MLS# 2728933Listed by: HUNTINGTON & ELLIS, A REAL EST - New
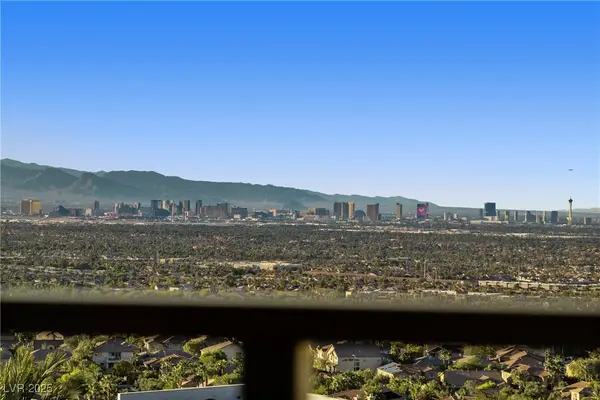 $1,999,900Active3 beds 4 baths3,340 sq. ft.
$1,999,900Active3 beds 4 baths3,340 sq. ft.442 Serenity Point Drive, Henderson, NV 89012
MLS# 2728175Listed by: RE/MAX ADVANTAGE - New
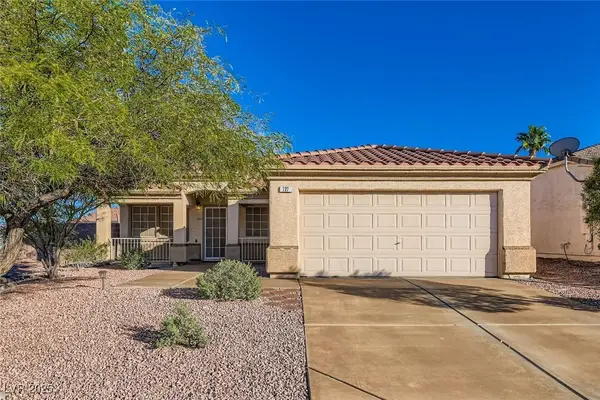 $479,900Active3 beds 2 baths1,628 sq. ft.
$479,900Active3 beds 2 baths1,628 sq. ft.727 Camino La Paz, Henderson, NV 89012
MLS# 2728787Listed by: KELLER WILLIAMS MARKETPLACE - New
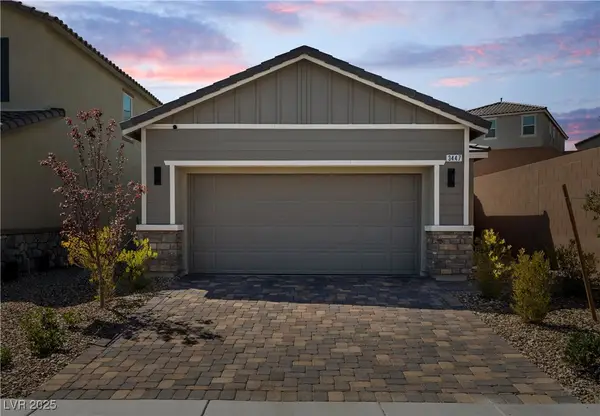 $469,995Active3 beds 2 baths1,154 sq. ft.
$469,995Active3 beds 2 baths1,154 sq. ft.3447 Covilha Lane, Henderson, NV 89044
MLS# 2728889Listed by: KELLER WILLIAMS VIP - New
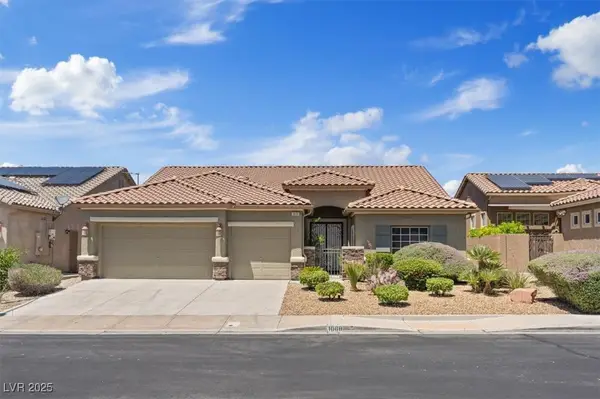 $549,999Active3 beds 2 baths2,161 sq. ft.
$549,999Active3 beds 2 baths2,161 sq. ft.1008 New Creek Avenue, Henderson, NV 89015
MLS# 2728903Listed by: INNOVATIVE REAL ESTATE STRATEG
