52 Reverie Heights Avenue, Henderson, NV 89011
Local realty services provided by:ERA Brokers Consolidated



Listed by:craig tann(702) 514-6634
Office:huntington & ellis, a real est
MLS#:2683980
Source:GLVAR
Price summary
- Price:$829,000
- Price per sq. ft.:$363.44
- Monthly HOA dues:$153
About this home
Welcome to 52 Reverie Heights Ave, a beautifully appointed home nestled in the sought-after Lake Las Vegas community. Built in 2022, this spacious 4-bed, 3-bath residence offers 2,281 total sqft with an attached casita! The main house boasts a cozy family room with an elegant electric fireplace, perfect for relaxing evenings. Both kitchens highlight gorgeous quartz countertops and backsplashes. The casita offers complete privacy and convenience, featuring its own entrance and single-car garage—ideal for multi-generational living, guests, or as a rental opportunity! The seller also has $3,500 worth of pool renderings, should the next owner wish to add a custom pool to enhance the property further. Residents of LLV can take advantage of exceptional amenities, including golf memberships, a fitness center, swimming pools, tennis courts, etc.. The buyer will also be offered a waived $25,000 LLV Sports Club membership!
Contact an agent
Home facts
- Year built:2022
- Listing Id #:2683980
- Added:94 day(s) ago
- Updated:July 30, 2025 at 06:43 PM
Rooms and interior
- Bedrooms:4
- Total bathrooms:3
- Full bathrooms:3
- Living area:2,281 sq. ft.
Heating and cooling
- Cooling:Central Air, Electric
- Heating:Central, Gas
Structure and exterior
- Roof:Tile
- Year built:2022
- Building area:2,281 sq. ft.
- Lot area:0.17 Acres
Schools
- High school:Basic Academy
- Middle school:Brown B. Mahlon
- Elementary school:Josh, Stevens,Josh, Stevens
Utilities
- Water:Public
Finances and disclosures
- Price:$829,000
- Price per sq. ft.:$363.44
- Tax amount:$6,734
New listings near 52 Reverie Heights Avenue
- New
 $455,000Active3 beds 3 baths2,036 sq. ft.
$455,000Active3 beds 3 baths2,036 sq. ft.1024 Greyhound Lane, Henderson, NV 89015
MLS# 2710501Listed by: NEVADA REALTY EXPERTS - New
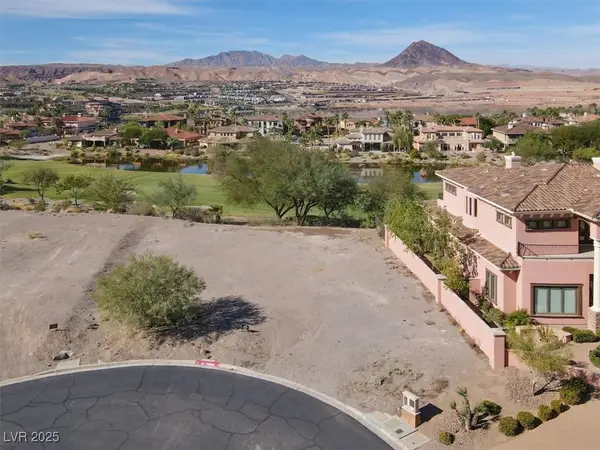 $359,900Active0.29 Acres
$359,900Active0.29 Acres10 Via Ravenna Court, Henderson, NV 89011
MLS# 2711274Listed by: HUNTINGTON & ELLIS, A REAL EST - New
 $649,000Active3 beds 3 baths2,216 sq. ft.
$649,000Active3 beds 3 baths2,216 sq. ft.167 Sun Glaze Avenue, Henderson, NV 89011
MLS# 2710933Listed by: NEW HOME RESOURCE - New
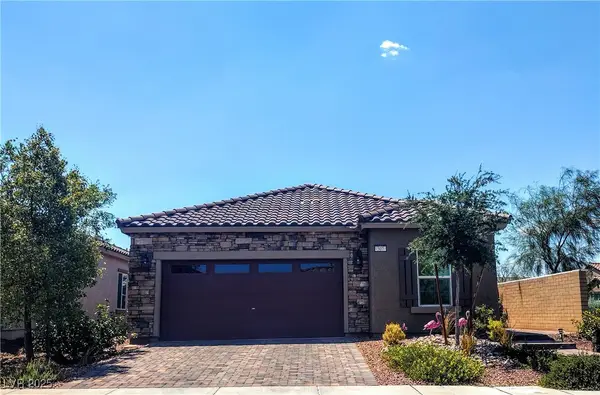 $455,000Active3 beds 2 baths1,514 sq. ft.
$455,000Active3 beds 2 baths1,514 sq. ft.307 Crescent Verse Street, Henderson, NV 89015
MLS# 2709745Listed by: ORANGE REALTY GROUP LLC - New
 $475,000Active3 beds 2 baths1,622 sq. ft.
$475,000Active3 beds 2 baths1,622 sq. ft.234 Denver Way, Henderson, NV 89015
MLS# 2709845Listed by: KELLER WILLIAMS MARKETPLACE - New
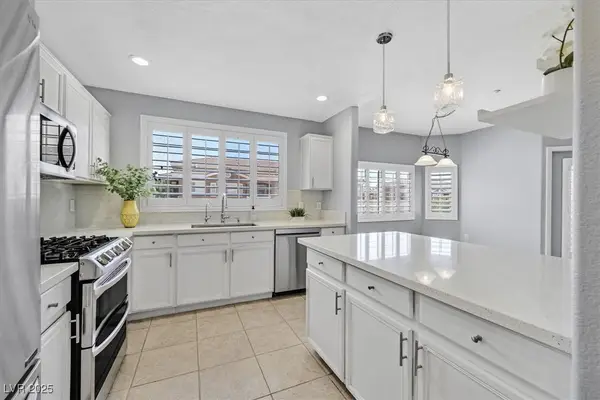 $350,000Active2 beds 2 baths1,253 sq. ft.
$350,000Active2 beds 2 baths1,253 sq. ft.830 Carnegie Street #1322, Henderson, NV 89052
MLS# 2710110Listed by: BHHS NEVADA PROPERTIES - New
 $695,950Active5 beds 5 baths3,474 sq. ft.
$695,950Active5 beds 5 baths3,474 sq. ft.133 Harper Crest Avenue, Henderson, NV 89011
MLS# 2710860Listed by: EVOLVE REALTY - New
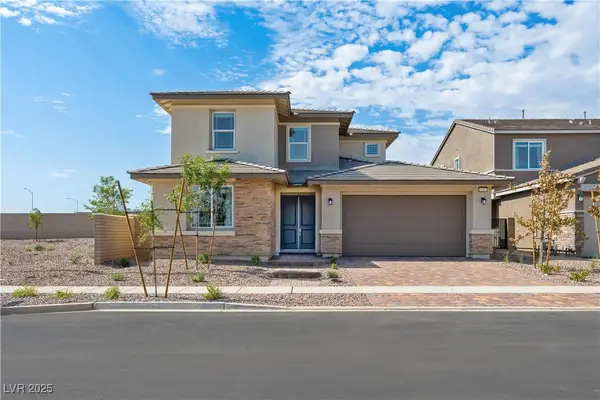 $699,950Active4 beds 4 baths3,065 sq. ft.
$699,950Active4 beds 4 baths3,065 sq. ft.137 Harper Crest Avenue, Henderson, NV 89011
MLS# 2710841Listed by: EVOLVE REALTY - New
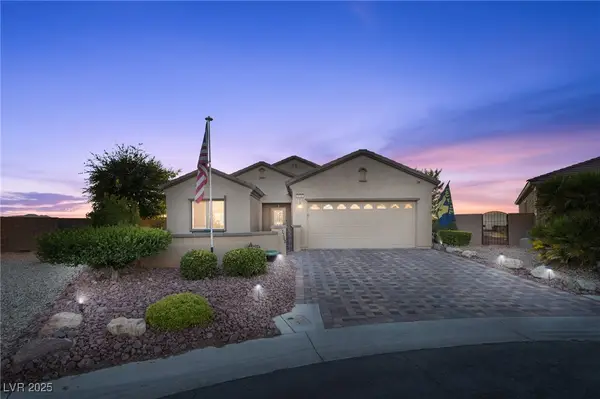 $530,000Active3 beds 2 baths1,768 sq. ft.
$530,000Active3 beds 2 baths1,768 sq. ft.2740 Solar Flare Lane, Henderson, NV 89044
MLS# 2706650Listed by: GK PROPERTIES - New
 $775,000Active4 beds 4 baths3,486 sq. ft.
$775,000Active4 beds 4 baths3,486 sq. ft.533 Blanche Court, Henderson, NV 89052
MLS# 2710349Listed by: AVALON REALTY & OAKTREE MGMT
