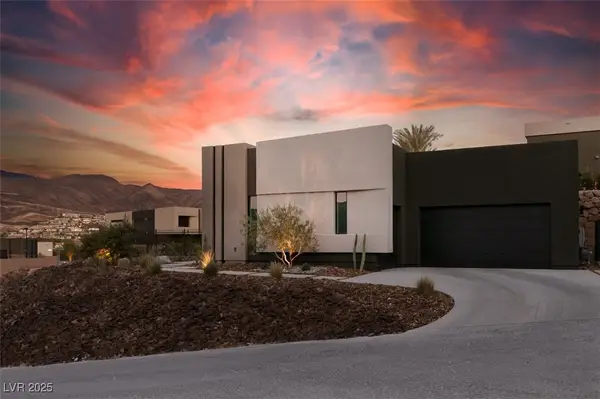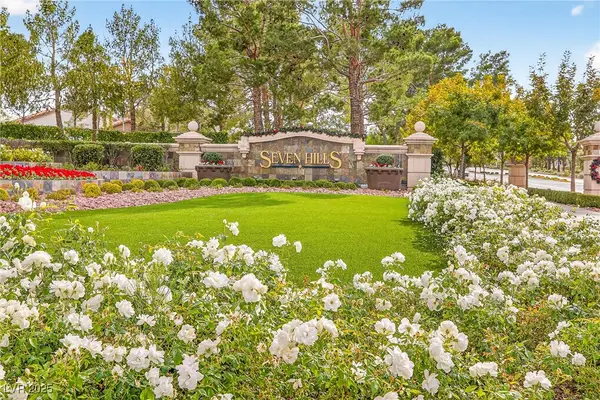52 Reverie Heights Avenue, Henderson, NV 89011
Local realty services provided by:ERA Brokers Consolidated
Listed by: craig tann(702) 514-6634
Office: huntington & ellis, a real est
MLS#:2725842
Source:GLVAR
Price summary
- Price:$799,000
- Price per sq. ft.:$350.28
- Monthly HOA dues:$153
About this home
Discover 52 Reverie Heights Ave, a stunning modern home in the desirable Lake Las Vegas community. Completed in 2022, this 4-bed, 3-bath property offers 2,281 sqft, including an attached casita! Inside the main home, enjoy a warm family room centered around an elegant electric fireplace—ideal for cozy nights in. Both the main and casita kitchens are outfitted with striking quartz countertops and stylish backsplashes. The private casita has its own entrance and garage, making it perfect for guests, multi-gen living, or rental use. The seller also has $3,500 worth of pool renderings, should the next owner wish to add a custom pool to enhance the property further. LLV residents enjoy exclusive amenities: pools, tennis, a fitness center, and golf membership access. Plus, the buyer will receive a waived $25,000 LLV Sports Club fee—a rare advantage! Don’t miss this opportunity to own a move-in-ready retreat in one of Vegas' premier resort-style communities.
Contact an agent
Home facts
- Year built:2022
- Listing ID #:2725842
- Added:36 day(s) ago
- Updated:November 15, 2025 at 12:06 PM
Rooms and interior
- Bedrooms:4
- Total bathrooms:3
- Full bathrooms:3
- Living area:2,281 sq. ft.
Heating and cooling
- Cooling:Central Air, Electric
- Heating:Central, Gas
Structure and exterior
- Roof:Tile
- Year built:2022
- Building area:2,281 sq. ft.
- Lot area:0.17 Acres
Schools
- High school:Basic Academy
- Middle school:Brown B. Mahlon
- Elementary school:Josh, Stevens,Josh, Stevens
Utilities
- Water:Public
Finances and disclosures
- Price:$799,000
- Price per sq. ft.:$350.28
- Tax amount:$6,734
New listings near 52 Reverie Heights Avenue
- New
 $730,000Active4 beds 4 baths2,991 sq. ft.
$730,000Active4 beds 4 baths2,991 sq. ft.3765 Osiris Avenue, Henderson, NV 89044
MLS# 2734303Listed by: ELITE REALTY - New
 $399,000Active3 beds 2 baths1,361 sq. ft.
$399,000Active3 beds 2 baths1,361 sq. ft.2823 Mayfair Avenue, Henderson, NV 89074
MLS# 2734571Listed by: JMG REAL ESTATE - New
 $2,500,000Active2 beds 3 baths2,614 sq. ft.
$2,500,000Active2 beds 3 baths2,614 sq. ft.471 Serenity Point Drive, Henderson, NV 89012
MLS# 2735410Listed by: THE AGENCY LAS VEGAS - New
 $445,000Active4 beds 3 baths1,868 sq. ft.
$445,000Active4 beds 3 baths1,868 sq. ft.392 Canary Song Drive, Henderson, NV 89011
MLS# 2735438Listed by: HOMESMART ENCORE - New
 $695,000Active5 beds 3 baths3,545 sq. ft.
$695,000Active5 beds 3 baths3,545 sq. ft.1514 Tree Top Court, Henderson, NV 89014
MLS# 2733928Listed by: PLATINUM REAL ESTATE PROF - New
 $715,000Active4 beds 4 baths3,151 sq. ft.
$715,000Active4 beds 4 baths3,151 sq. ft.57 Voltaire Avenue, Henderson, NV 89002
MLS# 2735317Listed by: WEICHERT REALTORS-MILLENNIUM - New
 $2,374,900Active4 beds 4 baths2,851 sq. ft.
$2,374,900Active4 beds 4 baths2,851 sq. ft.623 Dragon Mountain Court, Henderson, NV 89012
MLS# 2735001Listed by: HUNTINGTON & ELLIS, A REAL EST - New
 $429,987Active3 beds 2 baths1,506 sq. ft.
$429,987Active3 beds 2 baths1,506 sq. ft.3146 White Rose Way, Henderson, NV 89014
MLS# 2731453Listed by: RE/MAX ADVANTAGE - New
 $649,900Active4 beds 2 baths2,028 sq. ft.
$649,900Active4 beds 2 baths2,028 sq. ft.3054 Emerald Wind Street, Henderson, NV 89052
MLS# 2734769Listed by: REALTY ONE GROUP, INC - New
 $415,000Active3 beds 3 baths1,680 sq. ft.
$415,000Active3 beds 3 baths1,680 sq. ft.1192 Via Dimartini, Henderson, NV 89052
MLS# 2735097Listed by: EXP REALTY
