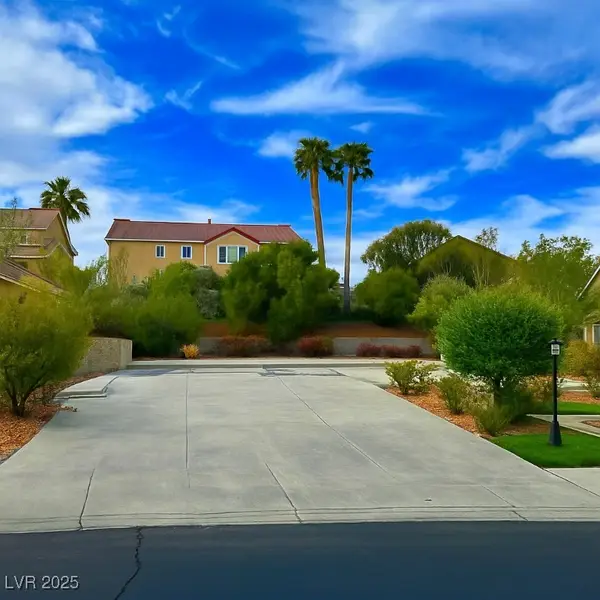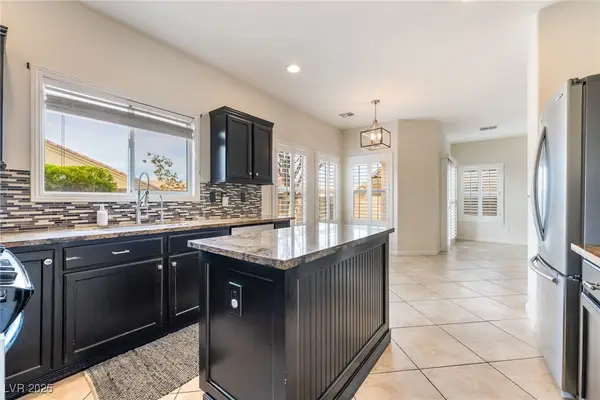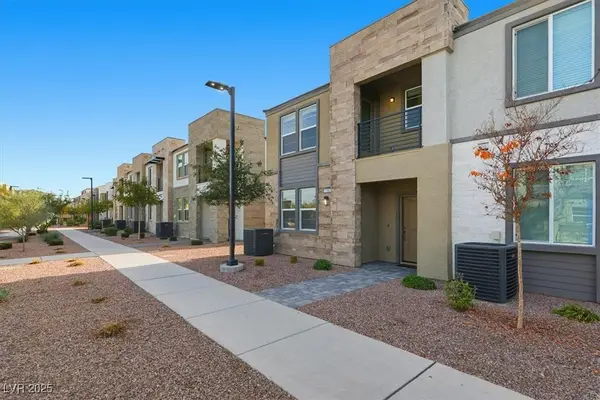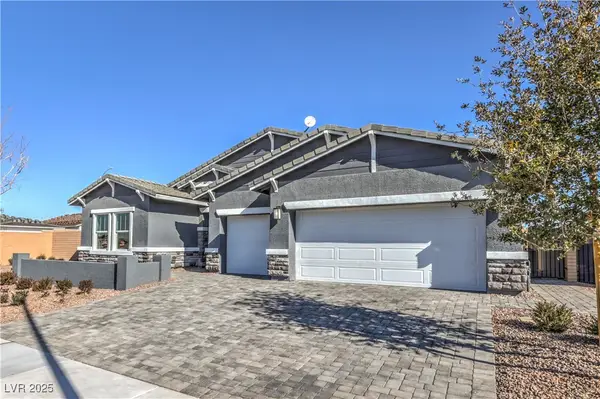533 Sunny Pointe Street, Henderson, NV 89011
Local realty services provided by:ERA Brokers Consolidated
Listed by: brandy j. white elk702-478-2242
Office: innovative real estate strateg
MLS#:2715606
Source:GLVAR
Price summary
- Price:$515,000
- Price per sq. ft.:$222.17
- Monthly HOA dues:$75
About this home
Welcome to this vibrant Henderson community offering a lifestyle filled with recreation and outdoor enjoyment. Residents have access to a community pool, fitness center, parks, playgrounds, basketball courts, BBQ areas, and beautifully maintained common spaces. Located near Cadence Central Park, this neighborhood blends convenience with a welcoming atmosphere. This stunning 4 bedroom, 3 bathroom home features an open layout and an oversized 2 car garage. The modern kitchen includes quartz countertops, stainless steel appliances, a spacious island with sink, and a large window that brings in natural light. Luxury plank vinyl flooring enhances the first floor along with a cozy living room with a fireplace and a convenient downstairs bedroom. Upstairs offers a large primary suite with walk in closet, ensuite bath, a versatile loft, and a laundry room with shelving. The backyard includes pavers and low maintenance turf ideal for entertaining.
Contact an agent
Home facts
- Year built:2022
- Listing ID #:2715606
- Added:111 day(s) ago
- Updated:December 24, 2025 at 11:49 AM
Rooms and interior
- Bedrooms:4
- Total bathrooms:3
- Full bathrooms:1
- Living area:2,318 sq. ft.
Heating and cooling
- Cooling:Central Air, Electric
- Heating:Central, Gas
Structure and exterior
- Roof:Tile
- Year built:2022
- Building area:2,318 sq. ft.
- Lot area:0.1 Acres
Schools
- High school:Basic Academy
- Middle school:Brown B. Mahlon
- Elementary school:Sewell, C.T.,Sewell, C.T.
Utilities
- Water:Public
Finances and disclosures
- Price:$515,000
- Price per sq. ft.:$222.17
- Tax amount:$5,367
New listings near 533 Sunny Pointe Street
- New
 $699,000Active0.2 Acres
$699,000Active0.2 Acres1529 Via Della Scala, Henderson, NV 89052
MLS# 2743149Listed by: MODERN CHOICE REALTY - New
 $538,111Active4 beds 3 baths1,905 sq. ft.
$538,111Active4 beds 3 baths1,905 sq. ft.287 Mayberry Street, Henderson, NV 89052
MLS# 2736709Listed by: KELLER WILLIAMS MARKETPLACE - New
 $374,990Active3 beds 3 baths1,442 sq. ft.
$374,990Active3 beds 3 baths1,442 sq. ft.484 Ylang Place, Henderson, NV 89015
MLS# 2743129Listed by: REALTY ONE GROUP, INC - New
 $651,990Active4 beds 3 baths2,538 sq. ft.
$651,990Active4 beds 3 baths2,538 sq. ft.1043 Fox Falcon Ave #777, Henderson, NV 89011
MLS# 2743153Listed by: D R HORTON INC - New
 $369,990Active3 beds 3 baths1,442 sq. ft.
$369,990Active3 beds 3 baths1,442 sq. ft.606 Bellus Place, Henderson, NV 89015
MLS# 2743180Listed by: REALTY ONE GROUP, INC - New
 $390,000Active3 beds 3 baths1,832 sq. ft.
$390,000Active3 beds 3 baths1,832 sq. ft.1155 Tektite Avenue, Henderson, NV 89011
MLS# 2742845Listed by: SIGNATURE REAL ESTATE GROUP - New
 $684,080Active4 beds 3 baths2,754 sq. ft.
$684,080Active4 beds 3 baths2,754 sq. ft.497 Chestnut Falcon Ave Drive #795, Henderson, NV 89011
MLS# 2743148Listed by: D R HORTON INC - New
 $1,099,000Active5 beds 4 baths3,225 sq. ft.
$1,099,000Active5 beds 4 baths3,225 sq. ft.1662 Ravanusa Drive, Henderson, NV 89052
MLS# 2743150Listed by: KELLER WILLIAMS MARKETPLACE - New
 $650,000Active5 beds 3 baths3,043 sq. ft.
$650,000Active5 beds 3 baths3,043 sq. ft.992 Perfect Berm Lane, Henderson, NV 89002
MLS# 2742972Listed by: BHHS NEVADA PROPERTIES - New
 $415,000Active4 beds 3 baths1,855 sq. ft.
$415,000Active4 beds 3 baths1,855 sq. ft.742 Brick Drive, Henderson, NV 89002
MLS# 2743000Listed by: KELLER N JADD
