552 Comodo Street, Henderson, NV 89011
Local realty services provided by:ERA Brokers Consolidated
Listed by: kathryn mccoykmccoylv@gmail.com
Office: bhhs nevada properties
MLS#:2734460
Source:GLVAR
Price summary
- Price:$595,000
- Price per sq. ft.:$295.14
- Monthly HOA dues:$75
About this home
Step into this model-like single-story home, located next to a lush green park in the highly sought-after Cadence community. Enjoy sleek vinyl flooring, open layout highlighted by 10' ceilings & 8' interior doors, creating a bright and spacious atmosphere. The gourmet kitchen is a chef’s dream, featuring upgraded cabinetry, Quartz countertops, stainless steel appliances, double oven, walk in pantry & large island. Additional features include private primary suite with direct patio access, den has custom built-in double desk and home includes Kinetico water system with reverse osmosis. Fully landscaped low-maintenance yard with synthetic grass, covered patio, with plenty of room to add a pool if desired. Enjoy the unmatched lifestyle Cadence has to offer, including parks, pools, splash pads, scenic walking trails, and welcoming community spaces—all just minutes from your doorstep. This is a rare opportunity to own a newer home without the wait or high expenses of new construction!
Contact an agent
Home facts
- Year built:2022
- Listing ID #:2734460
- Added:1 day(s) ago
- Updated:November 12, 2025 at 09:46 PM
Rooms and interior
- Bedrooms:3
- Total bathrooms:3
- Full bathrooms:2
- Half bathrooms:1
- Living area:2,016 sq. ft.
Heating and cooling
- Cooling:Central Air, Electric
- Heating:Central, Gas
Structure and exterior
- Roof:Tile
- Year built:2022
- Building area:2,016 sq. ft.
- Lot area:0.15 Acres
Schools
- High school:Basic Academy
- Middle school:Brown B. Mahlon
- Elementary school:Sewell, C.T.,Sewell, C.T.
Utilities
- Water:Public
Finances and disclosures
- Price:$595,000
- Price per sq. ft.:$295.14
- Tax amount:$5,310
New listings near 552 Comodo Street
- New
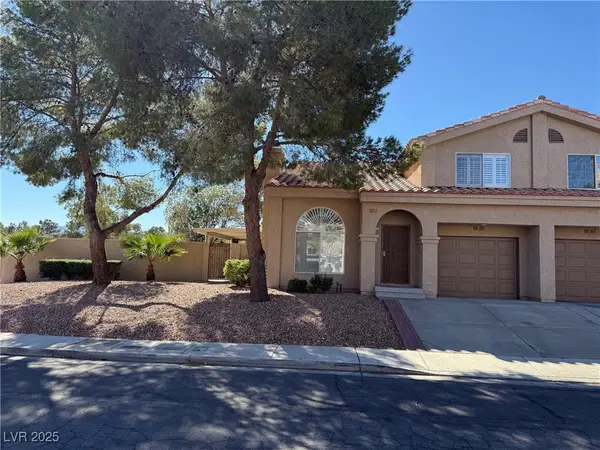 $345,000Active2 beds 3 baths1,247 sq. ft.
$345,000Active2 beds 3 baths1,247 sq. ft.2823 Shannon Cove Drive, Henderson, NV 89074
MLS# 2733284Listed by: VIRTUE REAL ESTATE GROUP - New
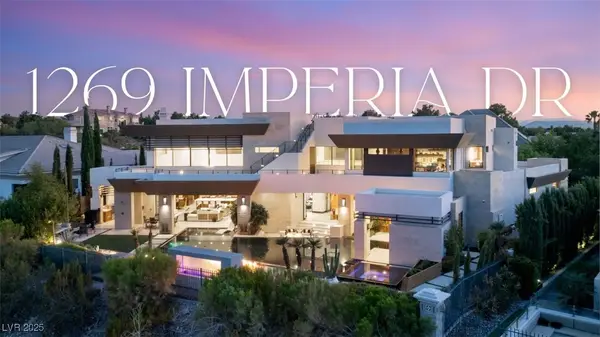 $6,799,999Active4 beds 8 baths7,460 sq. ft.
$6,799,999Active4 beds 8 baths7,460 sq. ft.1269 Imperia Drive, Henderson, NV 89052
MLS# 2734600Listed by: SERHANT - New
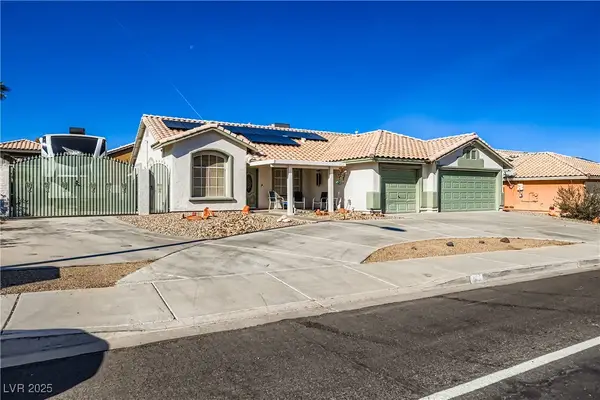 $515,000Active4 beds 2 baths1,917 sq. ft.
$515,000Active4 beds 2 baths1,917 sq. ft.2019 Appaloosa Road, Henderson, NV 89002
MLS# 2734458Listed by: BHHS NEVADA PROPERTIES - Open Sat, 11am to 3pmNew
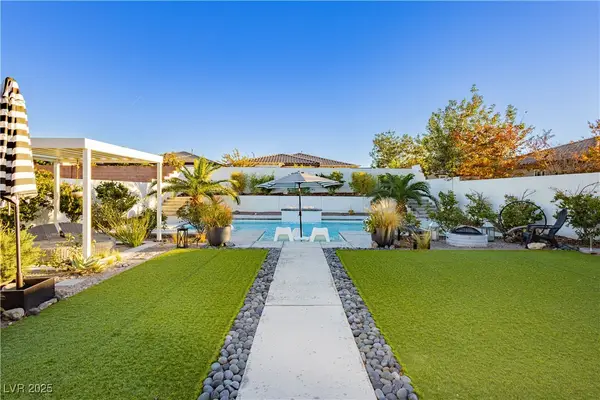 $819,000Active4 beds 3 baths2,401 sq. ft.
$819,000Active4 beds 3 baths2,401 sq. ft.3113 Berceto Court, Henderson, NV 89044
MLS# 2733023Listed by: SIMPLY VEGAS - New
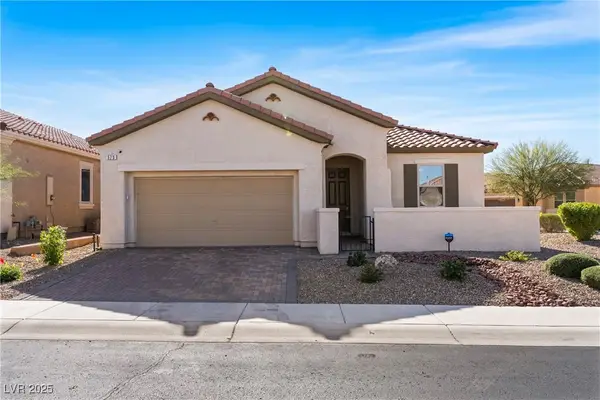 $395,000Active2 beds 2 baths1,213 sq. ft.
$395,000Active2 beds 2 baths1,213 sq. ft.575 Via Cividino, Henderson, NV 89011
MLS# 2733250Listed by: KELLER WILLIAMS MARKETPLACE - New
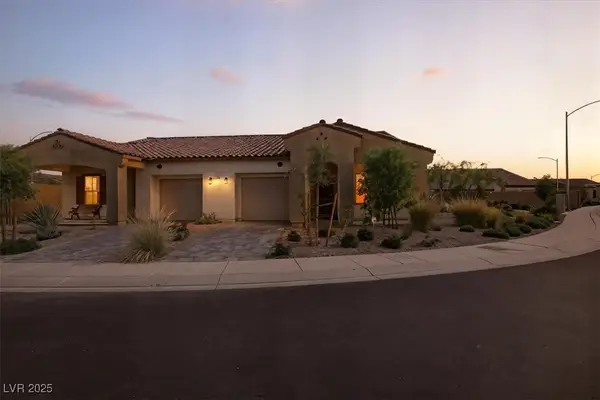 $385,000Active2 beds 2 baths1,099 sq. ft.
$385,000Active2 beds 2 baths1,099 sq. ft.1186 Hummingbird Bay Lane, Henderson, NV 89011
MLS# 2734499Listed by: REALTY ONE GROUP, INC - New
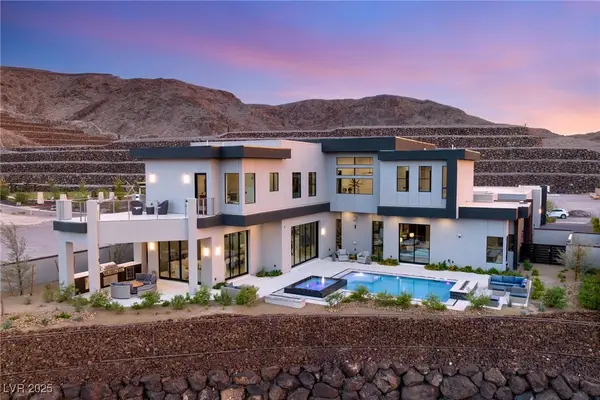 $6,295,000Active5 beds 6 baths5,335 sq. ft.
$6,295,000Active5 beds 6 baths5,335 sq. ft.14 Sanctuary Peak Court, Henderson, NV 89012
MLS# 2734566Listed by: LUXURIOUS REAL ESTATE - New
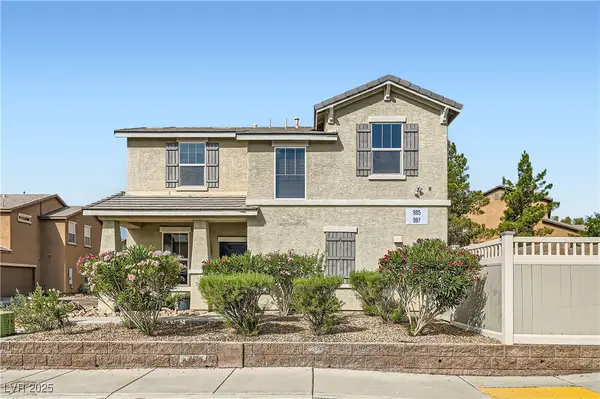 $340,000Active3 beds 3 baths1,356 sq. ft.
$340,000Active3 beds 3 baths1,356 sq. ft.987 Wembly Hills Place, Henderson, NV 89011
MLS# 2734341Listed by: FATHOM REALTY - Open Sat, 11am to 2pmNew
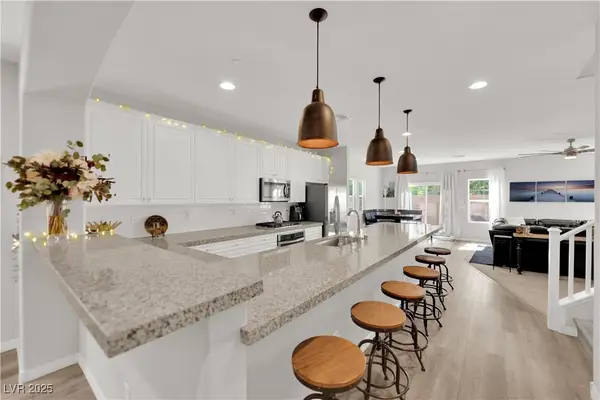 $464,900Active3 beds 3 baths2,325 sq. ft.
$464,900Active3 beds 3 baths2,325 sq. ft.388 Ambitious Street, Henderson, NV 89011
MLS# 2734361Listed by: COLDWELL BANKER PREMIER - New
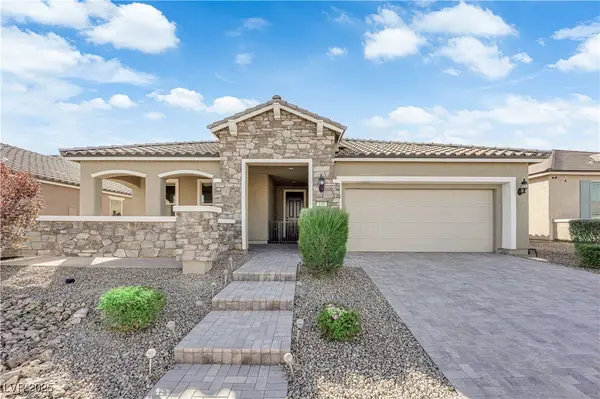 $629,000Active4 beds 4 baths2,288 sq. ft.
$629,000Active4 beds 4 baths2,288 sq. ft.141 Outcrop Ridge Avenue, Henderson, NV 89002
MLS# 2732823Listed by: LOVE LAS VEGAS REALTY
