553 Overlook Rim Drive, Henderson, NV 89012
Local realty services provided by:ERA Brokers Consolidated
Listed by: kimberly stuhmer702-838-3000
Office: christopher homes realty
MLS#:2716876
Source:GLVAR
Price summary
- Price:$3,864,273
- Price per sq. ft.:$966.07
- Monthly HOA dues:$330
About this home
This exquisitely crafted residence offers 3 bedrooms plus a spacious SkyLoft. SkyVu is located within MacDonald Highlands, the latest luxury neighborhood offered by Christopher Homes. This home blends refined craftsmanship with exceptional privacy. Enjoy seamless indoor-outdoor living w/ expansive glass walls that open to panoramic views of the iconic Las Vegas Strip. The gourmet kitchen features top of the line Wolf and Subzero appliances, ideal for culinary enthusiasts, and includes a climatized wine locker for optimal storage of your collection. Includes a Lutron Lighting System, shade pockets, LED lighting throughout. solid wood treads on framed box stairs and low voltage prewire package Interior highlights include a 72' linear fireplace, high ceilings, open concept living spaces designed for modern luxury and comfort with unparallel strip views from the privacy of your bedroom. An Entertainer's Delight!!!
Contact an agent
Home facts
- Year built:2025
- Listing ID #:2716876
- Added:161 day(s) ago
- Updated:February 14, 2026 at 08:51 PM
Rooms and interior
- Bedrooms:3
- Total bathrooms:5
- Full bathrooms:1
- Half bathrooms:2
- Living area:4,000 sq. ft.
Heating and cooling
- Cooling:Central Air, Electric
- Heating:Central, Gas, Multiple Heating Units
Structure and exterior
- Roof:Flat
- Year built:2025
- Building area:4,000 sq. ft.
Schools
- High school:Foothill
- Middle school:Miller Bob
- Elementary school:Brown, Hannah Marie,Brown, Hannah Marie
Utilities
- Water:Public
Finances and disclosures
- Price:$3,864,273
- Price per sq. ft.:$966.07
- Tax amount:$38,643
New listings near 553 Overlook Rim Drive
- New
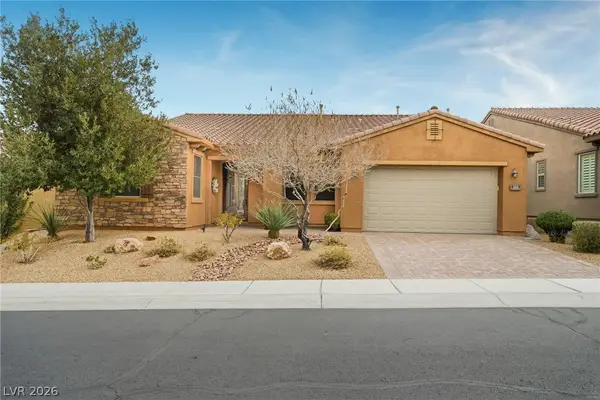 $625,000Active3 beds 3 baths2,384 sq. ft.
$625,000Active3 beds 3 baths2,384 sq. ft.956 Rue Grand Paradis Lane, Henderson, NV 89011
MLS# 2755214Listed by: REAL BROKER LLC - New
 $450,000Active3 beds 3 baths1,935 sq. ft.
$450,000Active3 beds 3 baths1,935 sq. ft.1012 Water Cove Street, Henderson, NV 89011
MLS# 2755875Listed by: EXP REALTY - New
 $1,070,000Active4 beds 4 baths3,096 sq. ft.
$1,070,000Active4 beds 4 baths3,096 sq. ft.2104 Inverness Drive, Henderson, NV 89074
MLS# 2755931Listed by: ROTHWELL GORNT COMPANIES - New
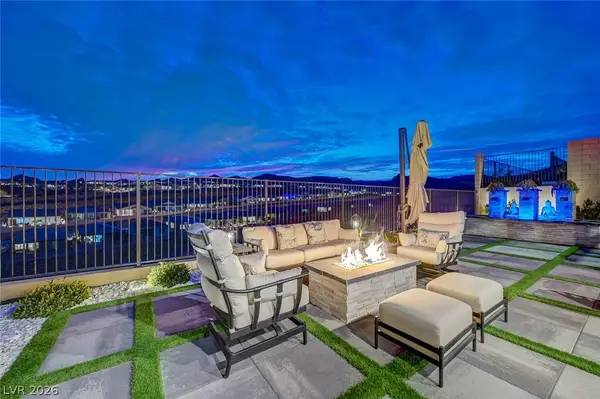 $898,000Active4 beds 3 baths2,482 sq. ft.
$898,000Active4 beds 3 baths2,482 sq. ft.251 Piazzetta Place, Henderson, NV 89011
MLS# 2756406Listed by: SIGNATURE REAL ESTATE GROUP - New
 $485,000Active4 beds 3 baths2,361 sq. ft.
$485,000Active4 beds 3 baths2,361 sq. ft.261 Domani Drive, Henderson, NV 89074
MLS# 2749780Listed by: LAS VEGAS SOTHEBY'S INT'L - New
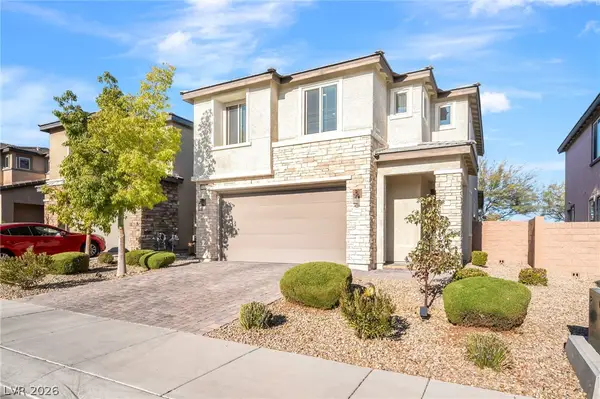 $499,999Active3 beds 3 baths2,164 sq. ft.
$499,999Active3 beds 3 baths2,164 sq. ft.3220 Alpine Aster Avenue, Henderson, NV 89052
MLS# 2753037Listed by: REALTY ONE GROUP, INC - New
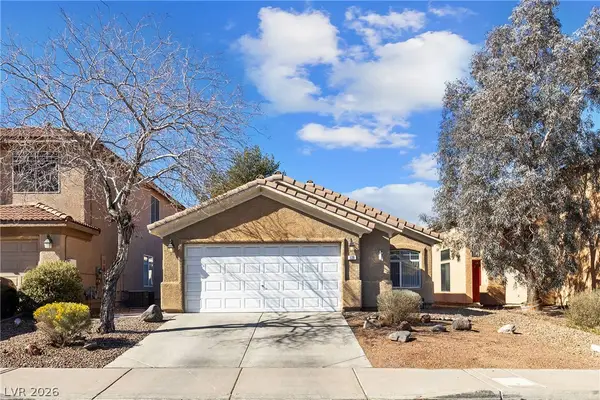 $380,000Active3 beds 2 baths1,336 sq. ft.
$380,000Active3 beds 2 baths1,336 sq. ft.539 Old Highlands Street, Henderson, NV 89015
MLS# 2754169Listed by: CENTURY 21 AMERICANA - Open Sun, 11am to 2pmNew
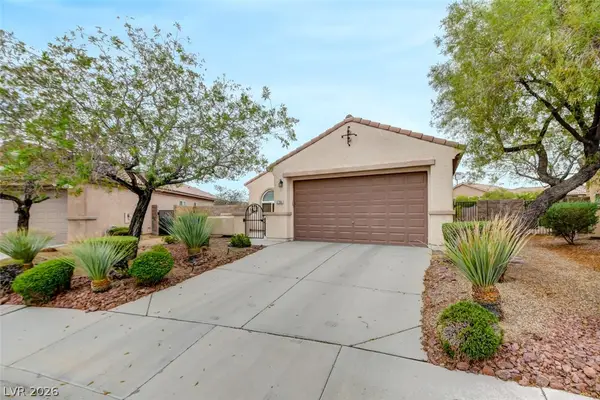 $545,000Active3 beds 2 baths1,928 sq. ft.
$545,000Active3 beds 2 baths1,928 sq. ft.2766 Mintlaw Avenue, Henderson, NV 89044
MLS# 2754257Listed by: LIFE REALTY DISTRICT - Open Sat, 10 to 2pmNew
 $799,999Active3 beds 3 baths2,100 sq. ft.
$799,999Active3 beds 3 baths2,100 sq. ft.3091 Amoruccio Court, Henderson, NV 89044
MLS# 2755857Listed by: ROTHWELL GORNT COMPANIES - New
 $399,000Active3 beds 3 baths1,447 sq. ft.
$399,000Active3 beds 3 baths1,447 sq. ft.909 Kyanite Lane, Henderson, NV 89011
MLS# 2756355Listed by: EQUITY NV REAL ESTATE-VEGAS

