599 Marsh Creek Court, Henderson, NV 89002
Local realty services provided by:ERA Brokers Consolidated
Listed by: robert e. salmons jr888-216-6364
Office: entera realty llc.
MLS#:2732250
Source:GLVAR
Price summary
- Price:$709,900
- Price per sq. ft.:$202.77
- Monthly HOA dues:$28
About this home
Upon entry, you are greeted by a huge formal dining space and a front entry area perfect as a sitting room. The kitchen is equipped with abundant cabinet space, granite countertops, and a mix of black and stainless steel appliances. The living room serves as a comfortable gathering space, featuring a fireplace and built-ins ideal for a media center.
Accessed directly from the living room is the backyard oasis with a pool and hot tub. The ground floor also features a convenient guest bedroom and hall bathroom. Upstairs, you will find a versatile flex space perfect as a secondary living area or office. The primary bedroom offers an ultimate retreat with a dual-sided fireplace visible from the tub in the spacious primary bathroom, which also includes a huge walk-in closet, garden tub, standing shower, and dual sinks. All of the other secondary bedrooms, aside from the guest bedroom, are on the second floor.
Contact an agent
Home facts
- Year built:2005
- Listing ID #:2732250
- Added:98 day(s) ago
- Updated:February 13, 2026 at 11:54 AM
Rooms and interior
- Bedrooms:5
- Total bathrooms:3
- Full bathrooms:3
- Living area:3,501 sq. ft.
Heating and cooling
- Cooling:Central Air, Electric
- Heating:Central, Gas
Structure and exterior
- Roof:Shingle
- Year built:2005
- Building area:3,501 sq. ft.
- Lot area:0.2 Acres
Schools
- High school:Foothill
- Middle school:Mannion Jack & Terry
- Elementary school:Galloway, Fay,Galloway, Fay
Utilities
- Water:Public
Finances and disclosures
- Price:$709,900
- Price per sq. ft.:$202.77
- Tax amount:$3,666
New listings near 599 Marsh Creek Court
- Open Sat, 12 to 2pmNew
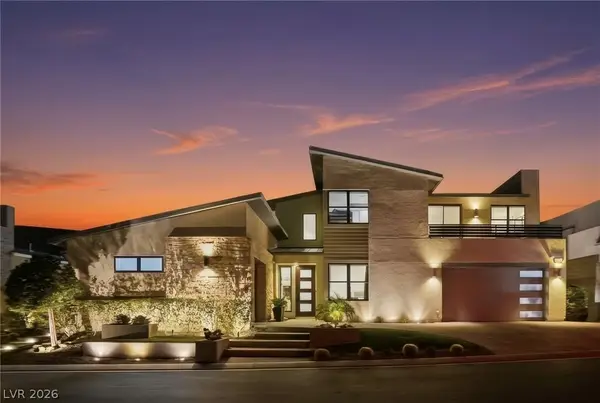 $2,650,000Active5 beds 4 baths3,963 sq. ft.
$2,650,000Active5 beds 4 baths3,963 sq. ft.2211 Overlook Canyon Lane, Henderson, NV 89052
MLS# 2754471Listed by: SERHANT - Open Mon, 11am to 2pmNew
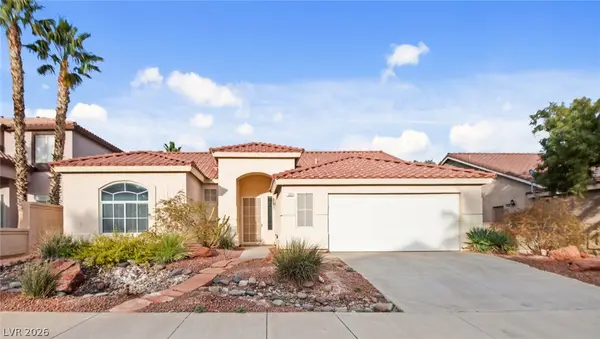 $515,000Active3 beds 2 baths1,967 sq. ft.
$515,000Active3 beds 2 baths1,967 sq. ft.730 Descartes Avenue, Henderson, NV 89002
MLS# 2755088Listed by: COLDWELL BANKER PREMIER - New
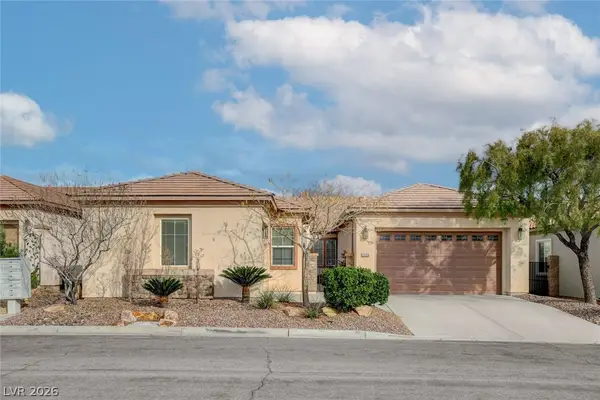 $774,900Active4 beds 3 baths2,637 sq. ft.
$774,900Active4 beds 3 baths2,637 sq. ft.2456 Lothian Street, Henderson, NV 89044
MLS# 2755138Listed by: EXP REALTY - New
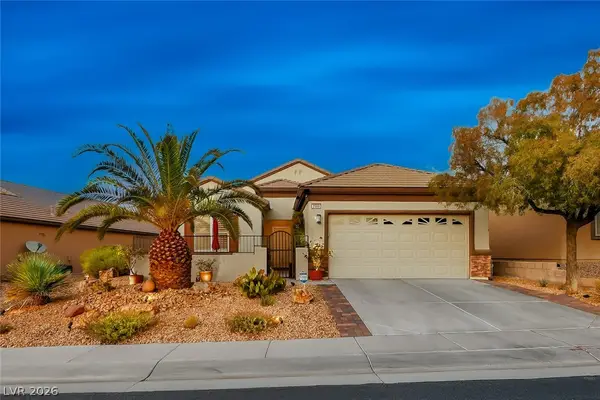 $539,900Active2 beds 2 baths1,596 sq. ft.
$539,900Active2 beds 2 baths1,596 sq. ft.2560 Red Planet Street, Henderson, NV 89044
MLS# 2755571Listed by: SIMPLY VEGAS - New
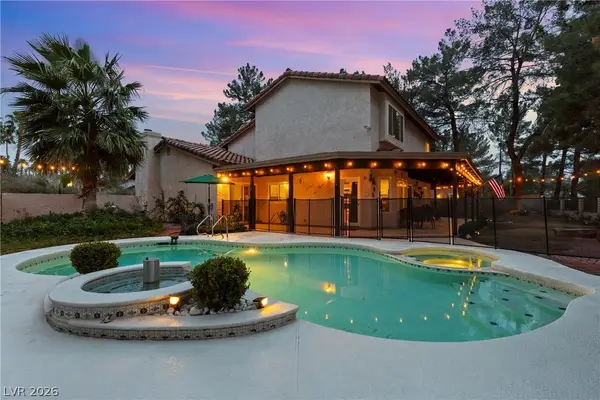 $820,000Active5 beds 3 baths3,156 sq. ft.
$820,000Active5 beds 3 baths3,156 sq. ft.37 Pheasant Ridge Drive, Henderson, NV 89014
MLS# 2755808Listed by: REAL BROKER LLC - New
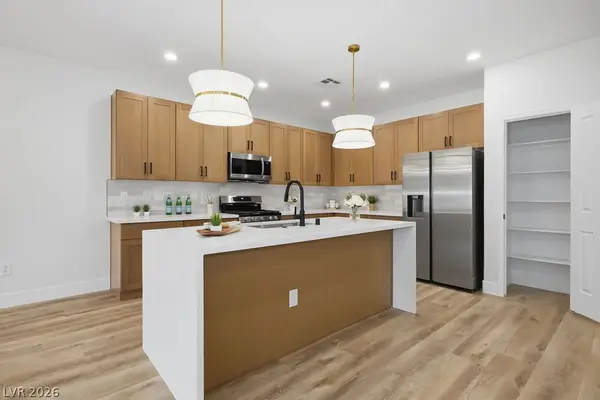 $529,900Active2 beds 2 baths1,596 sq. ft.
$529,900Active2 beds 2 baths1,596 sq. ft.2251 Bildad Drive, Henderson, NV 89044
MLS# 2756048Listed by: TUTTLE REALTY - New
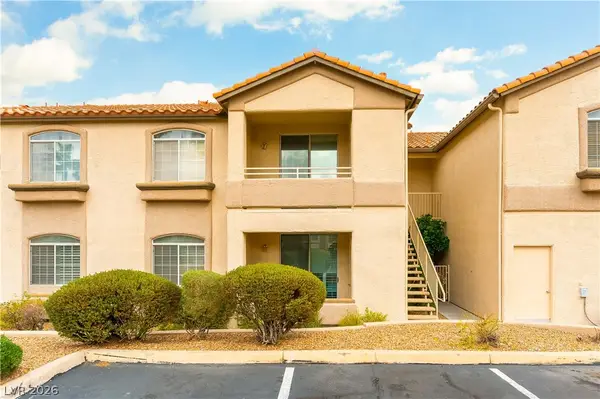 $230,000Active2 beds 2 baths1,104 sq. ft.
$230,000Active2 beds 2 baths1,104 sq. ft.75 N Valle Verde Drive #523, Henderson, NV 89074
MLS# 2756384Listed by: VEGAS GRAND REALTY & PROPERTY - Open Sun, 11am to 3pmNew
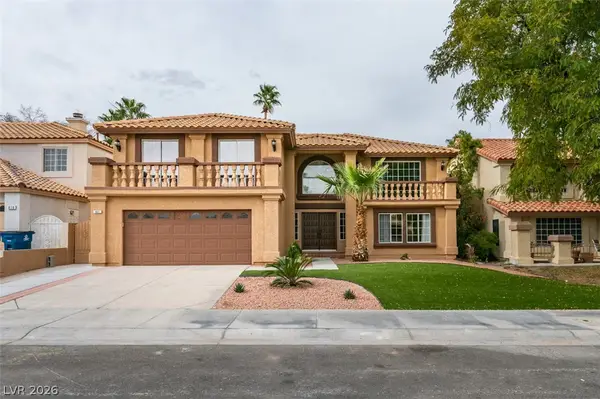 $795,000Active6 beds 3 baths3,478 sq. ft.
$795,000Active6 beds 3 baths3,478 sq. ft.821 Long Branch Drive, Henderson, NV 89014
MLS# 2752488Listed by: FIRST FULL SERVICE REALTY - Open Sat, 11am to 2pmNew
 $549,000Active2 beds 2 baths1,580 sq. ft.
$549,000Active2 beds 2 baths1,580 sq. ft.1787 Eagle Mesa Avenue, Henderson, NV 89012
MLS# 2753033Listed by: SIMPLY VEGAS - New
 $415,000Active2 beds 2 baths1,383 sq. ft.
$415,000Active2 beds 2 baths1,383 sq. ft.2107 High Mesa Drive, Henderson, NV 89012
MLS# 2755586Listed by: BLUE DIAMOND REALTY LLC

