6 Emerald Dunes Circle, Henderson, NV 89052
Local realty services provided by:ERA Brokers Consolidated
Listed by: katherine m. detristan-tait(702) 278-6848
Office: bhhs nevada properties
MLS#:2703810
Source:GLVAR
Price summary
- Price:$730,000
- Price per sq. ft.:$424.42
- Monthly HOA dues:$273
About this home
Discover this stunning single-story villa nestled in the prestigious guard-gated Anthem Country Club. A lovely, private courtyard gives separate entrances to the main residence and en-suite casita. High ceilings and picturesque windows provide abundant light and tranquil views overlooking the “secret garden”. Custom-made cabinetry throughout extends to the den’s executive desk, perfect for a home office, or easily converted to a third bedroom. Chef’s kitchen with granite countertops, stainless steel appliances and generous storage space – excellent for entertaining and culinary adventures. This is a jewel in the crown of Henderson’s premier resort-style communities. Optional country club membership includes a private facility with breathtaking valley and Strip views offering both upscale and casual dining options, a lavish retreat pool and spa, a state-of-the-art fitness and wellness center, a vibrant social calendar, space for personal gatherings, golf, tennis and pickleball.
Contact an agent
Home facts
- Year built:2001
- Listing ID #:2703810
- Added:130 day(s) ago
- Updated:December 30, 2025 at 01:46 AM
Rooms and interior
- Bedrooms:3
- Total bathrooms:3
- Full bathrooms:2
- Living area:1,720 sq. ft.
Heating and cooling
- Cooling:Central Air, Electric
- Heating:Central, Gas, High Efficiency, Multiple Heating Units
Structure and exterior
- Roof:Pitched, Tile
- Year built:2001
- Building area:1,720 sq. ft.
- Lot area:0.17 Acres
Schools
- High school:Coronado High
- Middle school:Webb, Del E.
- Elementary school:Lamping, Frank,Lamping, Frank
Utilities
- Water:Public
Finances and disclosures
- Price:$730,000
- Price per sq. ft.:$424.42
- Tax amount:$4,267
New listings near 6 Emerald Dunes Circle
- New
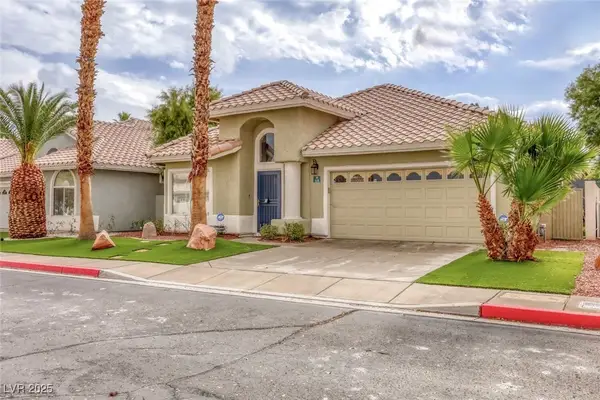 $545,000Active3 beds 2 baths1,708 sq. ft.
$545,000Active3 beds 2 baths1,708 sq. ft.118 Eagleview Court, Henderson, NV 89074
MLS# 2738798Listed by: KELLER WILLIAMS MARKETPLACE - New
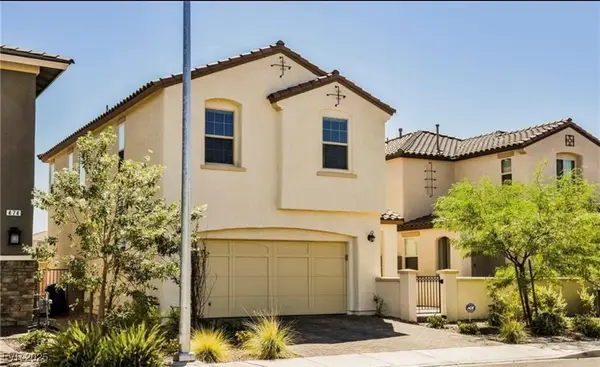 $462,000Active4 beds 3 baths1,876 sq. ft.
$462,000Active4 beds 3 baths1,876 sq. ft.470 Barcarolle Lane, Henderson, NV 89011
MLS# 2743367Listed by: PLATINUM REAL ESTATE PROF - New
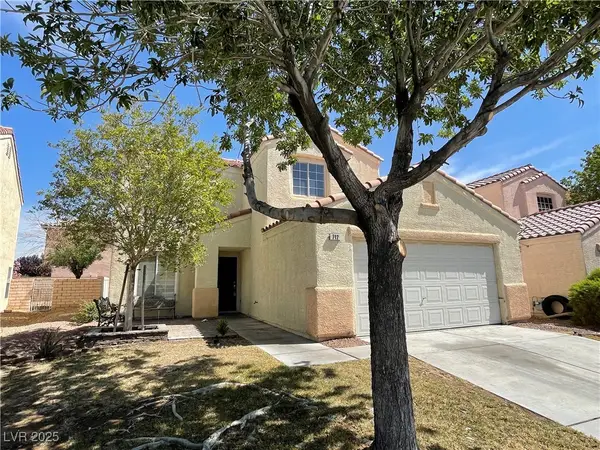 $429,999Active3 beds 3 baths1,748 sq. ft.
$429,999Active3 beds 3 baths1,748 sq. ft.712 Salt Flats Circle, Henderson, NV 89011
MLS# 2743693Listed by: LIFE REALTY DISTRICT - New
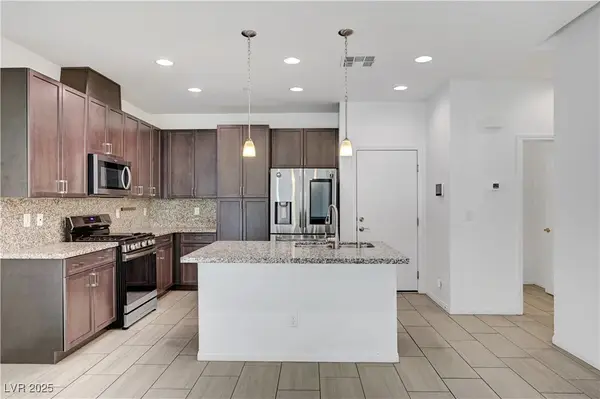 $370,000Active3 beds 3 baths1,664 sq. ft.
$370,000Active3 beds 3 baths1,664 sq. ft.985 Via Lombardi Avenue, Henderson, NV 89011
MLS# 2743744Listed by: SIGNATURE REAL ESTATE GROUP - New
 $454,990Active4 beds 3 baths1,802 sq. ft.
$454,990Active4 beds 3 baths1,802 sq. ft.542 Red Lovebird Avenue #Lot 1255, Henderson, NV 89011
MLS# 2743755Listed by: D R HORTON INC - New
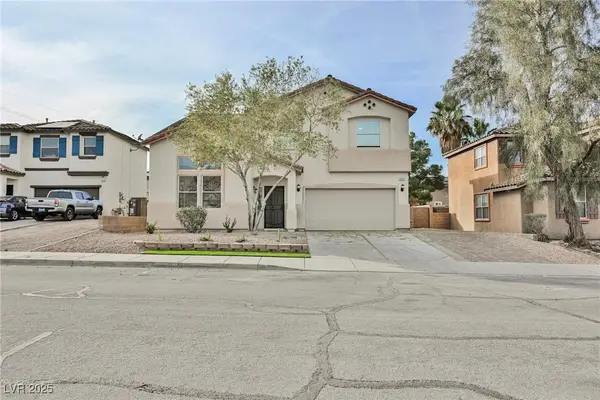 $498,888Active4 beds 3 baths2,210 sq. ft.
$498,888Active4 beds 3 baths2,210 sq. ft.737 Thorton Beach Street, Henderson, NV 89015
MLS# 2742944Listed by: EXP REALTY - New
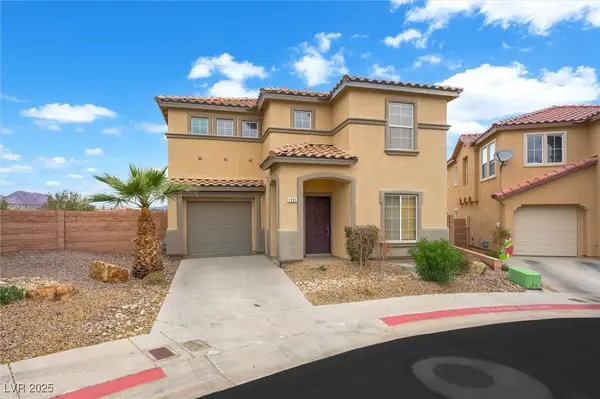 $395,000Active4 beds 3 baths1,747 sq. ft.
$395,000Active4 beds 3 baths1,747 sq. ft.1151 Paradise Vista Drive, Henderson, NV 89002
MLS# 2743302Listed by: COLDWELL BANKER PREMIER - New
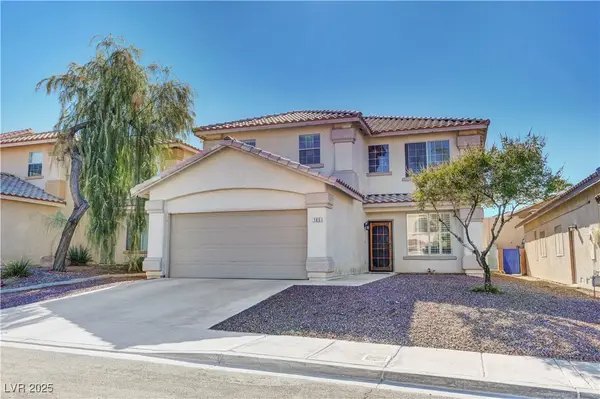 $699,000Active4 beds 3 baths2,630 sq. ft.
$699,000Active4 beds 3 baths2,630 sq. ft.185 Oella Ridge Court, Henderson, NV 89012
MLS# 2743484Listed by: LPT REALTY, LLC - New
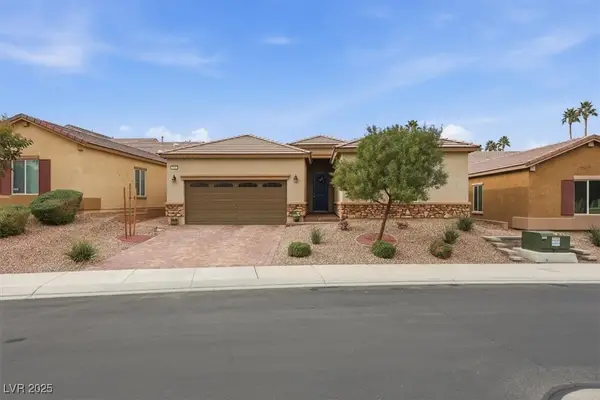 $520,000Active3 beds 3 baths2,034 sq. ft.
$520,000Active3 beds 3 baths2,034 sq. ft.961 Cutter Street, Henderson, NV 89011
MLS# 2743575Listed by: SIGNATURE REAL ESTATE GROUP - New
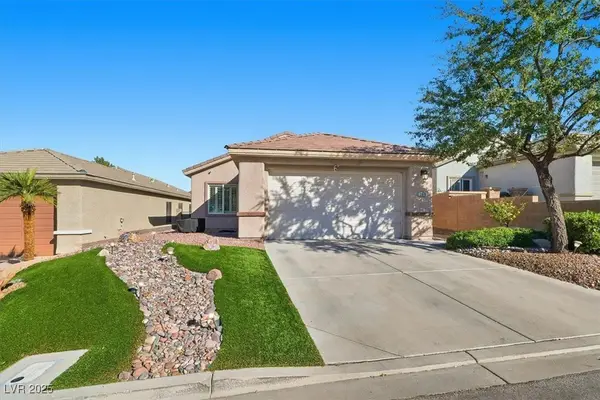 $499,900Active3 beds 2 baths1,652 sq. ft.
$499,900Active3 beds 2 baths1,652 sq. ft.2978 Strathspey Court, Henderson, NV 89044
MLS# 2743552Listed by: LIFE REALTY DISTRICT
