6021 Fiddler Ridge Trail #101, Henderson, NV 89011
Local realty services provided by:ERA Brokers Consolidated
Listed by: daniel mumm(702) 758-6390
Office: huntington & ellis, a real est
MLS#:2729496
Source:GLVAR
Price summary
- Price:$265,000
- Price per sq. ft.:$222.88
- Monthly HOA dues:$170
About this home
Modern and move-in ready home located in a gated community with a pool in the central Whitney Ranch area. This property offers convenient access to shopping, dining, and nearby freeway 515 for easy commuting. Inside, you’ll find a bright and updated interior with modern LVP flooring throughout and white cabinets that create a clean, contemporary look. The kitchen features granite countertops, a stainless steel undermount sink, and all appliances are included. Bathrooms have been fully renovated with granite countertops, undermount sinks, framed mirrors, and designer light fixtures. The built-out laundry room adds extra functionality with upper cabinets and a stylish backsplash. The home also includes a one-car attached garage and modern construction for energy efficiency and peace of mind. This property combines comfort, convenience, and thoughtful upgrades in a well-maintained gated community with resort-style amenities.
Contact an agent
Home facts
- Year built:2004
- Listing ID #:2729496
- Added:49 day(s) ago
- Updated:December 17, 2025 at 11:38 AM
Rooms and interior
- Bedrooms:2
- Total bathrooms:2
- Full bathrooms:2
- Living area:1,189 sq. ft.
Heating and cooling
- Cooling:Central Air, Electric
- Heating:Central, Gas
Structure and exterior
- Roof:Pitched, Tile
- Year built:2004
- Building area:1,189 sq. ft.
- Lot area:0.03 Acres
Schools
- High school:Basic Academy
- Middle school:White Thurman
- Elementary school:Treem, Harriet A.,Treem, Harriet A.
Utilities
- Water:Public
Finances and disclosures
- Price:$265,000
- Price per sq. ft.:$222.88
- Tax amount:$715
New listings near 6021 Fiddler Ridge Trail #101
- New
 $290,000Active2 beds 2 baths1,189 sq. ft.
$290,000Active2 beds 2 baths1,189 sq. ft.1587 Rusty Ridge Lane, Henderson, NV 89002
MLS# 2742112Listed by: RE/MAX ADVANTAGE - New
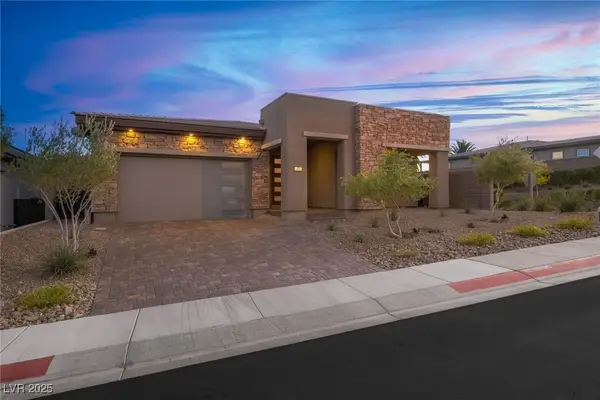 $1,250,000Active3 beds 2 baths2,319 sq. ft.
$1,250,000Active3 beds 2 baths2,319 sq. ft.17 Reflection Cove Drive, Henderson, NV 89011
MLS# 2740592Listed by: LAS VEGAS SOTHEBY'S INT'L - New
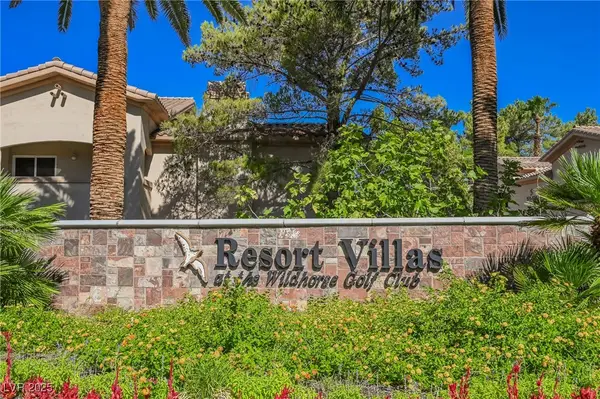 $349,900Active3 beds 2 baths1,488 sq. ft.
$349,900Active3 beds 2 baths1,488 sq. ft.2050 W Warm Springs Road #1421, Henderson, NV 89014
MLS# 2742275Listed by: AM REALTY - New
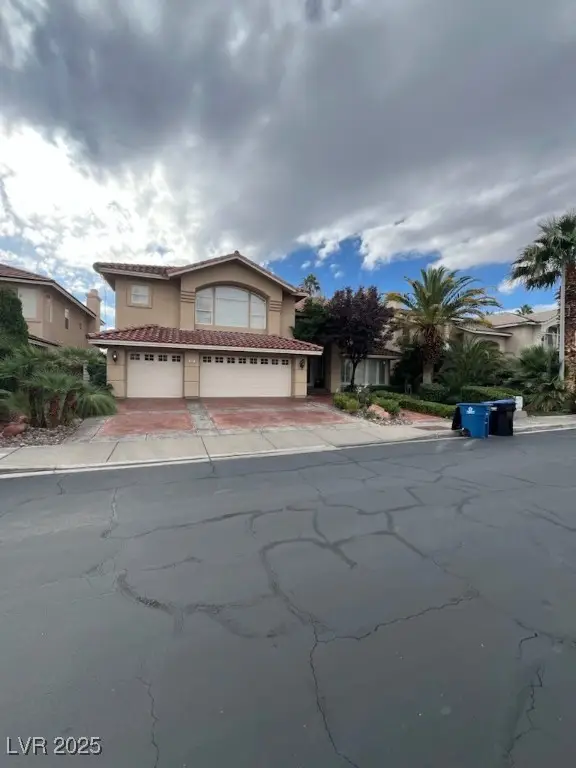 $990,000Active5 beds 5 baths4,786 sq. ft.
$990,000Active5 beds 5 baths4,786 sq. ft.2457 Ping Drive, Henderson, NV 89074
MLS# 2736290Listed by: SIGNATURE REAL ESTATE GROUP - New
 $279,000Active2 beds 2 baths1,282 sq. ft.
$279,000Active2 beds 2 baths1,282 sq. ft.2975 Bluegrass Lane #521, Henderson, NV 89074
MLS# 2742000Listed by: ELITE REALTY - New
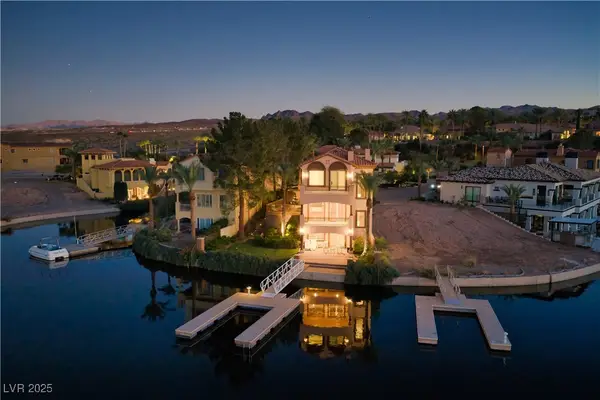 $2,225,000Active3 beds 5 baths3,106 sq. ft.
$2,225,000Active3 beds 5 baths3,106 sq. ft.19 Via Del Garda, Henderson, NV 89011
MLS# 2741064Listed by: NV EXCEPTIONAL HOMES, LLC - New
 $500,000Active3 beds 3 baths1,839 sq. ft.
$500,000Active3 beds 3 baths1,839 sq. ft.217 Turkey Creek Way, Henderson, NV 89074
MLS# 2742240Listed by: ROTHWELL GORNT COMPANIES - New
 $359,900Active3 beds 2 baths1,255 sq. ft.
$359,900Active3 beds 2 baths1,255 sq. ft.664 Vetiver Lane, Henderson, NV 89015
MLS# 250059175Listed by: ROBINHOOD REALTY - New
 $320,000Active3 beds 3 baths1,553 sq. ft.
$320,000Active3 beds 3 baths1,553 sq. ft.6332 Heavy Gorge Avenue #103, Henderson, NV 89011
MLS# 2741770Listed by: KELLER WILLIAMS MARKETPLACE - New
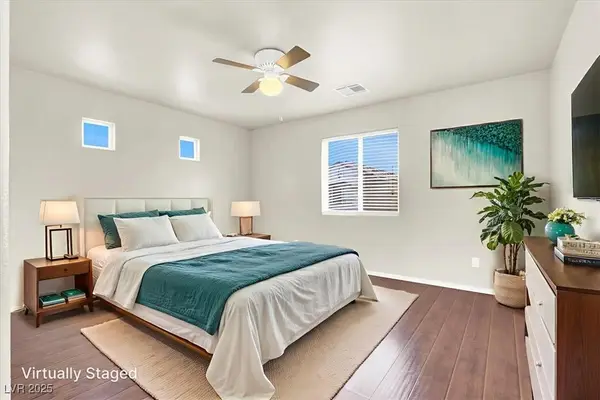 $345,000Active3 beds 3 baths1,549 sq. ft.
$345,000Active3 beds 3 baths1,549 sq. ft.6909 Graceful Cloud Avenue, Henderson, NV 89011
MLS# 2742106Listed by: REAL BROKER LLC
