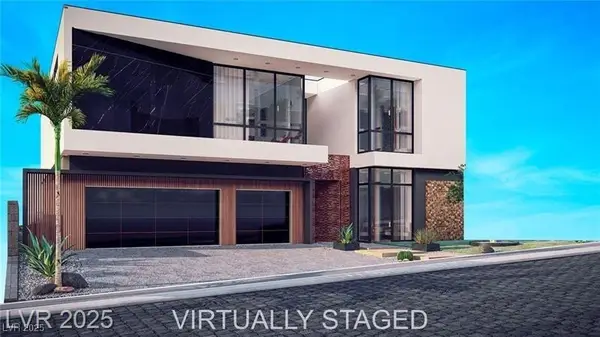608 Black Sand Court, Henderson, NV 89011
Local realty services provided by:ERA Brokers Consolidated
Listed by: craig tann(702) 514-6634
Office: huntington & ellis, a real est
MLS#:2723348
Source:GLVAR
Price summary
- Price:$349,900
- Price per sq. ft.:$310.47
- Monthly HOA dues:$20
About this home
Welcome to this charming single-story residence offering 3 bedrooms and 2 bathrooms within a thoughtfully designed floor plan. Situated perfectly on a Cul-De-Sac! The expansive living room, enhanced by a ceiling fan, flows seamlessly into the refinished kitchen, which features granite countertops, a breakfast bar, and brand-new stainless steel appliances including a stove, dishwasher, and refrigerator. Luxury vinyl plank flooring combined with carpet provides both comfort and durability throughout the interior. Recent improvements include fresh interior paint, new ceiling fans in the bedrooms and living room, updated sink faucets, door hardware, and window blinds with drapes. Additional enhancements consist of Rolladen shutters and a newly installed water heater. The exterior showcases a covered patio and low-maintenance yard, ideal for relaxation or entertaining. Carefully maintained by the original owner, this property is move-in ready and further benefits from a low HOA.
Contact an agent
Home facts
- Year built:1998
- Listing ID #:2723348
- Added:46 day(s) ago
- Updated:November 17, 2025 at 05:45 PM
Rooms and interior
- Bedrooms:3
- Total bathrooms:2
- Full bathrooms:2
- Living area:1,127 sq. ft.
Heating and cooling
- Cooling:Central Air, Electric
- Heating:Central, Gas
Structure and exterior
- Roof:Tile
- Year built:1998
- Building area:1,127 sq. ft.
- Lot area:0.09 Acres
Schools
- High school:Basic Academy
- Middle school:Cortney Francis
- Elementary school:Josh, Stevens,Josh, Stevens
Utilities
- Water:Public
Finances and disclosures
- Price:$349,900
- Price per sq. ft.:$310.47
- Tax amount:$1,047
New listings near 608 Black Sand Court
- New
 $650,000Active4 beds 4 baths2,521 sq. ft.
$650,000Active4 beds 4 baths2,521 sq. ft.25 Via Corvina, Henderson, NV 89011
MLS# 2735180Listed by: LIFE REALTY DISTRICT - New
 $417,000Active2 beds 2 baths1,130 sq. ft.
$417,000Active2 beds 2 baths1,130 sq. ft.545 Cypress Gardens Place, Henderson, NV 89012
MLS# 2735444Listed by: GALINDO GROUP REAL ESTATE - New
 $3,240,300Active3 beds 4 baths3,036 sq. ft.
$3,240,300Active3 beds 4 baths3,036 sq. ft.414 Net Zero Drive, Henderson, NV 89012
MLS# 2734959Listed by: GROWTH LUXURY REALTY - New
 $4,512,080Active4 beds 5 baths5,565 sq. ft.
$4,512,080Active4 beds 5 baths5,565 sq. ft.431 Net Zero Drive, Henderson, NV 89012
MLS# 2734967Listed by: GROWTH LUXURY REALTY - New
 $5,023,080Active4 beds 4 baths6,635 sq. ft.
$5,023,080Active4 beds 4 baths6,635 sq. ft.360 Net Zero Drive, Henderson, NV 89012
MLS# 2734980Listed by: GROWTH LUXURY REALTY - New
 $3,713,000Active4 beds 5 baths4,053 sq. ft.
$3,713,000Active4 beds 5 baths4,053 sq. ft.409 Net Zero Drive, Henderson, NV 89012
MLS# 2735296Listed by: GROWTH LUXURY REALTY - New
 $474,900Active2 beds 3 baths1,524 sq. ft.
$474,900Active2 beds 3 baths1,524 sq. ft.2544 Leighton Avenue, Henderson, NV 89052
MLS# 2735253Listed by: COMPASS REALTY & MANAGEMENT - New
 $1,895,000Active4 beds 4 baths3,085 sq. ft.
$1,895,000Active4 beds 4 baths3,085 sq. ft.5 Karsten Creek Court, Henderson, NV 89052
MLS# 2731714Listed by: SIMPLY VEGAS - New
 $475,000Active3 beds 3 baths1,981 sq. ft.
$475,000Active3 beds 3 baths1,981 sq. ft.1741 Saddleback Court, Henderson, NV 89014
MLS# 2735630Listed by: O48 REALTY - New
 $725,000Active5 beds 3 baths3,030 sq. ft.
$725,000Active5 beds 3 baths3,030 sq. ft.167 Tidewater Range Court, Henderson, NV 89012
MLS# 2735145Listed by: KELLER WILLIAMS MARKETPLACE
