616 Lively Fiesta Way, Henderson, NV 89015
Local realty services provided by:ERA Brokers Consolidated
Listed by: amy m. lubitz(702) 769-6621
Office: simply vegas
MLS#:2728654
Source:GLVAR
Price summary
- Price:$550,000
- Price per sq. ft.:$242.29
About this home
Looking for space for the whole family and a backyard with endless possibilities? This beautiful 4-bed, 3-bath Henderson home offers vaulted ceilings, vinyl plank flooring, and ceiling fans throughout. Enjoy bright, open living areas and a cozy family room with a fireplace — perfect for gatherings or quiet nights in. The spacious kitchen features stainless appliances, upgraded lighting, tons of cabinets and counter space, plus a charming garden window overlooking your massive “unicorn” backyard that goes for days! The pool-sized lot includes a custom chicken enclosure, large mature trees, and plenty of room for a pool, garden, or play area. Upstairs, the primary suite offers two his-and-hers closets, a makeup vanity, and a newly renovated spa-like bathroom. With a 3-car garage and a peaceful location near parks, schools, and shopping, this home has room to live, grow, and create your dream outdoor oasis!
Contact an agent
Home facts
- Year built:1996
- Listing ID #:2728654
- Added:61 day(s) ago
- Updated:December 17, 2025 at 02:06 PM
Rooms and interior
- Bedrooms:4
- Total bathrooms:3
- Full bathrooms:2
- Half bathrooms:1
- Living area:2,270 sq. ft.
Heating and cooling
- Cooling:Central Air, Electric
- Heating:Central, Gas
Structure and exterior
- Roof:Tile
- Year built:1996
- Building area:2,270 sq. ft.
- Lot area:0.29 Acres
Schools
- High school:Basic Academy
- Middle school:Brown B. Mahlon
- Elementary school:Morrow, Sue H.,Morrow, Sue H.
Utilities
- Water:Public
Finances and disclosures
- Price:$550,000
- Price per sq. ft.:$242.29
- Tax amount:$1,881
New listings near 616 Lively Fiesta Way
- New
 $290,000Active2 beds 2 baths1,189 sq. ft.
$290,000Active2 beds 2 baths1,189 sq. ft.1587 Rusty Ridge Lane, Henderson, NV 89002
MLS# 2742112Listed by: RE/MAX ADVANTAGE - New
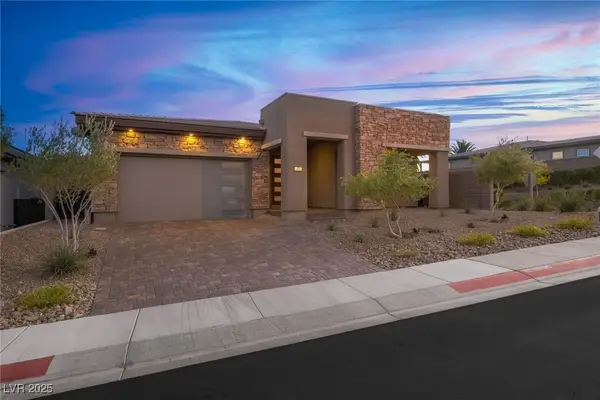 $1,250,000Active3 beds 2 baths2,319 sq. ft.
$1,250,000Active3 beds 2 baths2,319 sq. ft.17 Reflection Cove Drive, Henderson, NV 89011
MLS# 2740592Listed by: LAS VEGAS SOTHEBY'S INT'L - New
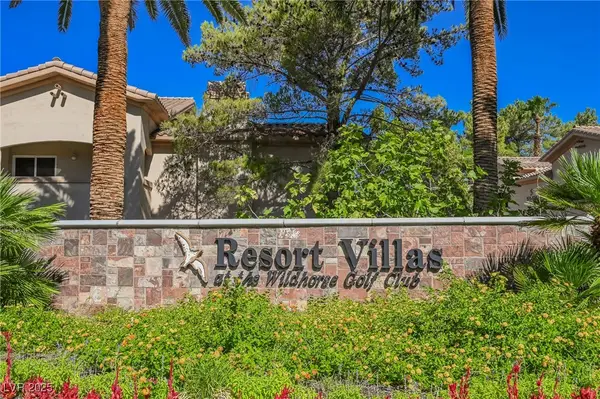 $349,900Active3 beds 2 baths1,488 sq. ft.
$349,900Active3 beds 2 baths1,488 sq. ft.2050 W Warm Springs Road #1421, Henderson, NV 89014
MLS# 2742275Listed by: AM REALTY - New
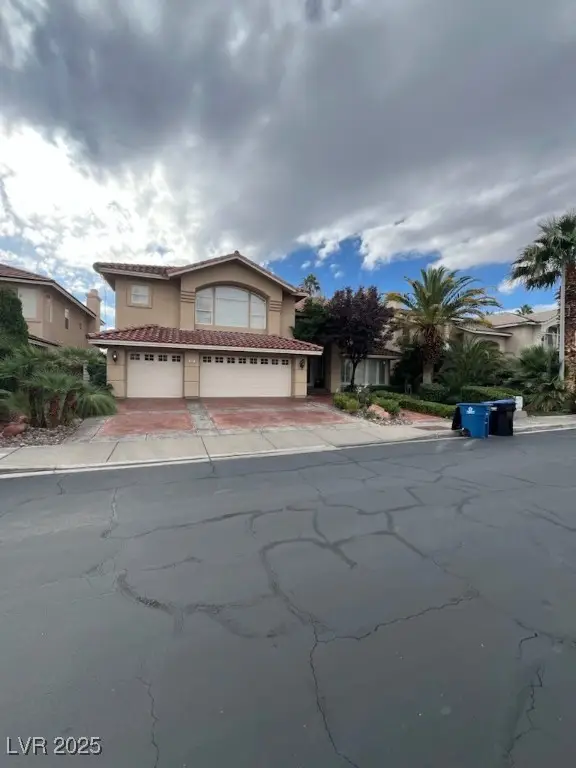 $990,000Active5 beds 5 baths4,786 sq. ft.
$990,000Active5 beds 5 baths4,786 sq. ft.2457 Ping Drive, Henderson, NV 89074
MLS# 2736290Listed by: SIGNATURE REAL ESTATE GROUP - New
 $279,000Active2 beds 2 baths1,282 sq. ft.
$279,000Active2 beds 2 baths1,282 sq. ft.2975 Bluegrass Lane #521, Henderson, NV 89074
MLS# 2742000Listed by: ELITE REALTY - New
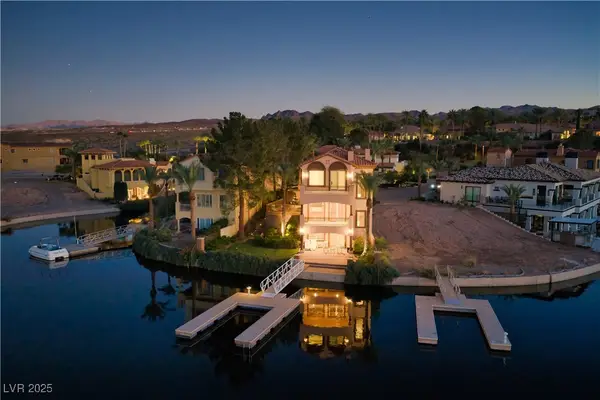 $2,225,000Active3 beds 5 baths3,106 sq. ft.
$2,225,000Active3 beds 5 baths3,106 sq. ft.19 Via Del Garda, Henderson, NV 89011
MLS# 2741064Listed by: NV EXCEPTIONAL HOMES, LLC - New
 $500,000Active3 beds 3 baths1,839 sq. ft.
$500,000Active3 beds 3 baths1,839 sq. ft.217 Turkey Creek Way, Henderson, NV 89074
MLS# 2742240Listed by: ROTHWELL GORNT COMPANIES - New
 $359,900Active3 beds 2 baths1,255 sq. ft.
$359,900Active3 beds 2 baths1,255 sq. ft.664 Vetiver Lane, Henderson, NV 89015
MLS# 250059175Listed by: ROBINHOOD REALTY - New
 $320,000Active3 beds 3 baths1,553 sq. ft.
$320,000Active3 beds 3 baths1,553 sq. ft.6332 Heavy Gorge Avenue #103, Henderson, NV 89011
MLS# 2741770Listed by: KELLER WILLIAMS MARKETPLACE - New
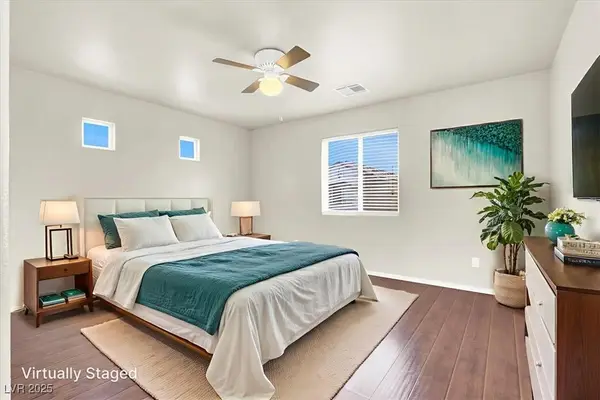 $345,000Active3 beds 3 baths1,549 sq. ft.
$345,000Active3 beds 3 baths1,549 sq. ft.6909 Graceful Cloud Avenue, Henderson, NV 89011
MLS# 2742106Listed by: REAL BROKER LLC
