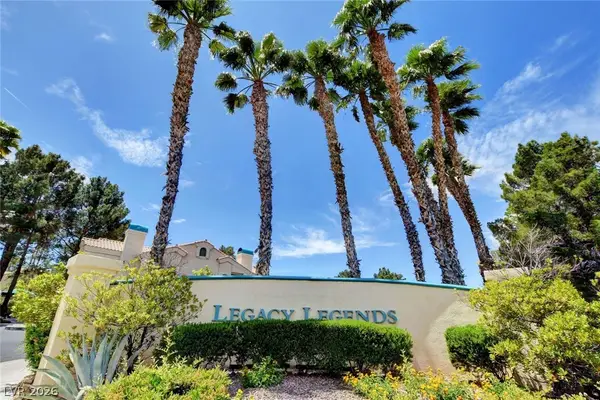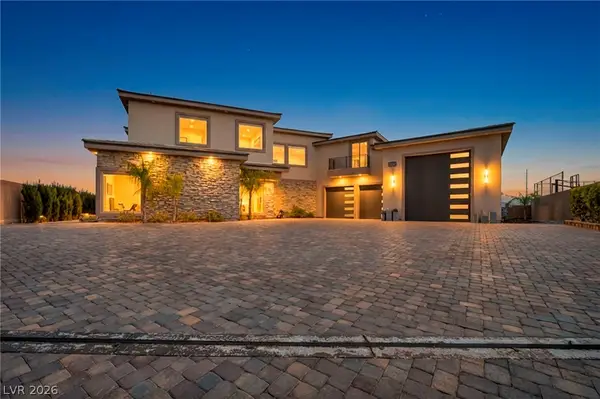616 Scenic Rim Drive, Henderson, NV 89012
Local realty services provided by:ERA Brokers Consolidated
Listed by: tracy i. bilek
Office: the agency las vegas
MLS#:2714588
Source:GLVAR
Price summary
- Price:$9,490,000
- Price per sq. ft.:$1,355.71
- Monthly HOA dues:$330
About this home
PRICE IMPROVEMENT-now offered at $9,490,000. Perched on a premier point in MacDonald Highlands, this newly completed Echelon Point residence showcases unobstructed views of the Las Vegas Strip, city, golf course, and valley. Designed for both grand-scale entertaining and intimate living, seamlessly blending indoor/outdoor spaces with pocket sliding glass doors open to expansive terraces, dual outdoor kitchens, fire pits, & spacious backyard is complete with a side dog run. The interior is defined by exquisite quartz & porcelain finishes, custom floating cabinetry, illuminated shelving, striking bars on both levels. The primary suite is a true retreat, showcasing panoramic views of the Las Vegas skyline and valley below, complimented by a spa-inspired bath and bespoke closet. Additional amenities include an oversized theater, dual-level laundry rooms, a six-car garage with lift for a 7th vehicle. Every detail of this residence reflects luxury craftsmanship and elevated desert living.
Contact an agent
Home facts
- Year built:2025
- Listing ID #:2714588
- Added:598 day(s) ago
- Updated:February 10, 2026 at 11:59 AM
Rooms and interior
- Bedrooms:4
- Total bathrooms:6
- Full bathrooms:4
- Half bathrooms:2
- Living area:7,000 sq. ft.
Heating and cooling
- Cooling:Central Air, Electric
- Heating:Central, Gas, Multiple Heating Units, Zoned
Structure and exterior
- Roof:Flat
- Year built:2025
- Building area:7,000 sq. ft.
- Lot area:0.42 Acres
Schools
- High school:Foothill
- Middle school:Miller Bob
- Elementary school:Brown, Hannah Marie,Brown, Hannah Marie
Utilities
- Water:Public
Finances and disclosures
- Price:$9,490,000
- Price per sq. ft.:$1,355.71
- Tax amount:$7,699
New listings near 616 Scenic Rim Drive
- New
 $415,000Active2 beds 2 baths1,383 sq. ft.
$415,000Active2 beds 2 baths1,383 sq. ft.2107 High Mesa Drive, Henderson, NV 89012
MLS# 2755586Listed by: BLUE DIAMOND REALTY LLC - New
 $450,000Active2 beds 2 baths1,368 sq. ft.
$450,000Active2 beds 2 baths1,368 sq. ft.985 Via Canale Drive, Henderson, NV 89011
MLS# 2755863Listed by: REALTY ONE GROUP, INC - New
 $4,460,000Active4 beds 5 baths3,747 sq. ft.
$4,460,000Active4 beds 5 baths3,747 sq. ft.6 Kaya Canyon Way #14, Henderson, NV 89012
MLS# 2755925Listed by: REDEAVOR SALES LLC - New
 $289,900Active3 beds 2 baths1,200 sq. ft.
$289,900Active3 beds 2 baths1,200 sq. ft.2251 Wigwam Parkway #526, Henderson, NV 89074
MLS# 2756134Listed by: SIMPLY VEGAS - New
 $769,000Active4 beds 4 baths3,615 sq. ft.
$769,000Active4 beds 4 baths3,615 sq. ft.505 Punto Vallata Drive Drive, Henderson, NV 89011
MLS# 2756329Listed by: IS LUXURY - New
 $2,400,000Active5 beds 6 baths4,980 sq. ft.
$2,400,000Active5 beds 6 baths4,980 sq. ft.386 Cactus River Court, Henderson, NV 89074
MLS# 2756148Listed by: KELLER WILLIAMS VIP - New
 $969,000Active3 beds 3 baths2,899 sq. ft.
$969,000Active3 beds 3 baths2,899 sq. ft.3016 Travesara Avenue, Henderson, NV 89044
MLS# 2755807Listed by: SIMPLY VEGAS - Open Sat, 11am to 1pmNew
 $780,000Active5 beds 3 baths3,549 sq. ft.
$780,000Active5 beds 3 baths3,549 sq. ft.2816 Via Florentine Street, Henderson, NV 89074
MLS# 2755392Listed by: SERHANT - New
 $10,000,000Active6 beds 9 baths11,175 sq. ft.
$10,000,000Active6 beds 9 baths11,175 sq. ft.3 Anthem Pointe Court, Henderson, NV 89052
MLS# 2754544Listed by: DOUGLAS ELLIMAN OF NEVADA LLC - New
 $520,000Active2 beds 2 baths1,842 sq. ft.
$520,000Active2 beds 2 baths1,842 sq. ft.355 Mano Destra Lane, Henderson, NV 89011
MLS# 2755095Listed by: SIMPLY VEGAS

