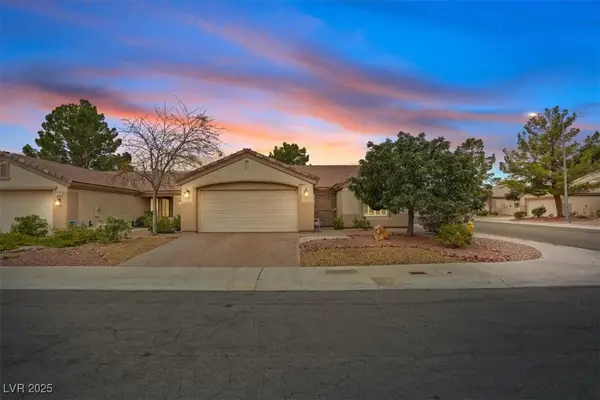62 Incline Village Court, Henderson, NV 89074
Local realty services provided by:ERA Brokers Consolidated
Listed by: william j. alt
Office: real broker llc.
MLS#:2735052
Source:GLVAR
Price summary
- Price:$1,250,000
- Price per sq. ft.:$315.42
- Monthly HOA dues:$223
About this home
Located on the scenic fairway of the Legacy Golf Course in the heart of Green Valley—behind an exclusive guard gate—you’ll discover this fully remodeled home where no expense was spared. Upgraded with premium materials and designer details, the home features new luxury vinyl plank flooring, fresh interior and exterior paint, custom cabinetry with high-end hardware, fabricated quartzite countertops, and an upgraded kitchen appliance package.Enjoy a spacious main living area with extra-high ceilings and abundant windows, two custom LED fireplace walls, designer lighting and fixtures, and a spa-inspired primary suite with dual vanities, oversized mirrors, and a custom-tiled shower with a freestanding tub. The property also includes a complete front and rear landscape renovation as well as a completely new HVAC system.The backyard overlooks the golf course and offers Strip views, a new covered patio, and a Pebble Tec pool/spa combination. This home is truly exquisite and ready to move in!
Contact an agent
Home facts
- Year built:1996
- Listing ID #:2735052
- Added:2 day(s) ago
- Updated:November 17, 2025 at 08:47 AM
Rooms and interior
- Bedrooms:4
- Total bathrooms:4
- Full bathrooms:3
- Half bathrooms:1
- Living area:3,963 sq. ft.
Heating and cooling
- Cooling:Central Air, Electric
- Heating:Central, Gas
Structure and exterior
- Roof:Tile
- Year built:1996
- Building area:3,963 sq. ft.
- Lot area:0.16 Acres
Schools
- High school:Green Valley
- Middle school:Greenspun
- Elementary school:Bartlett, Selma,Bartlett, Selma
Utilities
- Water:Public
Finances and disclosures
- Price:$1,250,000
- Price per sq. ft.:$315.42
- Tax amount:$5,404
New listings near 62 Incline Village Court
- New
 $475,000Active3 beds 3 baths1,981 sq. ft.
$475,000Active3 beds 3 baths1,981 sq. ft.1741 Saddleback Court, Henderson, NV 89014
MLS# 2735630Listed by: O48 REALTY - New
 $725,000Active5 beds 3 baths3,030 sq. ft.
$725,000Active5 beds 3 baths3,030 sq. ft.167 Tidewater Range Court, Henderson, NV 89012
MLS# 2735145Listed by: KELLER WILLIAMS MARKETPLACE - New
 $589,900Active3 beds 3 baths2,043 sq. ft.
$589,900Active3 beds 3 baths2,043 sq. ft.298 Via Del Salvatore, Henderson, NV 89011
MLS# 2735483Listed by: GREAT START REALTY - New
 $279,900Active2 beds 1 baths650 sq. ft.
$279,900Active2 beds 1 baths650 sq. ft.107 Manganese Street, Henderson, NV 89015
MLS# 2735584Listed by: NEVADA DESERT REALTY INC - New
 $295,000Active2 beds 2 baths1,191 sq. ft.
$295,000Active2 beds 2 baths1,191 sq. ft.81 Dow Jones Street #1, Henderson, NV 89074
MLS# 2735106Listed by: LIFE REALTY DISTRICT - New
 $950,000Active3 beds 3 baths2,743 sq. ft.
$950,000Active3 beds 3 baths2,743 sq. ft.2052 Sinfonia Avenue, Henderson, NV 89052
MLS# 2734715Listed by: SIGNATURE REAL ESTATE GROUP - New
 $420,000Active2 beds 2 baths1,160 sq. ft.
$420,000Active2 beds 2 baths1,160 sq. ft.1388 Couperin Drive, Henderson, NV 89052
MLS# 2735129Listed by: WINDERMERE ANTHEM HILLS - Open Wed, 2 to 4pmNew
 $615,000Active4 beds 4 baths2,841 sq. ft.
$615,000Active4 beds 4 baths2,841 sq. ft.3172 Via Festiva, Henderson, NV 89044
MLS# 2734450Listed by: SERHANT - New
 $559,900Active3 beds 2 baths1,674 sq. ft.
$559,900Active3 beds 2 baths1,674 sq. ft.1977 High Mesa Drive, Henderson, NV 89012
MLS# 2735321Listed by: PLATINUM REAL ESTATE PROF - New
 $384,999Active2 beds 2 baths1,312 sq. ft.
$384,999Active2 beds 2 baths1,312 sq. ft.467 Dart Brook Place, Henderson, NV 89012
MLS# 2732869Listed by: BHHS NEVADA PROPERTIES
