64 Reflection Cove Drive, Henderson, NV 89011
Local realty services provided by:ERA Brokers Consolidated
Listed by: stephanie phillips702-339-6436
Office: cambridge realty
MLS#:2735511
Source:GLVAR
Price summary
- Price:$850,000
- Price per sq. ft.:$333.86
- Monthly HOA dues:$153
About this home
Welcome Home to this Lake Las Vegas Stunner! Nestled against the Reflection Bay Golf Course, a signature design by legendary golfer, Jack Nicklaus, enjoy breathtaking views from the covered patio complete with a remote controlled awning expanding 15 ft. and a full length privacy side screen. Transferable Sports Club Membership (a $25K value) AND Home Warranty w/18 mos remaining. IMMEDIATE OCCUPANCY for qualified buyer. This home features a high-end built-in master closet, granite kitchen counters, breakfast bar, stunning custom cabinet pulls, separate dining area, beautiful light fixtures, a DEN OR 3RD BDRM W/SLIDING DOOR TO FRONT PATIO, along w/sprawling laundry rm w/wash & dry incl.-lots of cabinets for storage and basin sink. Other features-energy saving LED lighting, fully landscaped w/drip irrigation system, synthetic grass in the rear yard including a fire pit & spa to enjoy during the cooler Las Vegas nights. This home truly has it all for resort style living. Priced to Sell!!
Contact an agent
Home facts
- Year built:2018
- Listing ID #:2735511
- Added:90 day(s) ago
- Updated:February 16, 2026 at 08:51 PM
Rooms and interior
- Bedrooms:2
- Total bathrooms:2
- Full bathrooms:2
- Living area:2,546 sq. ft.
Heating and cooling
- Cooling:Central Air, Electric
- Heating:Central, Gas
Structure and exterior
- Roof:Tile
- Year built:2018
- Building area:2,546 sq. ft.
- Lot area:0.17 Acres
Schools
- High school:Basic Academy
- Middle school:Brown B. Mahlon
- Elementary school:Josh, Stevens,Josh, Stevens
Utilities
- Water:Public
Finances and disclosures
- Price:$850,000
- Price per sq. ft.:$333.86
- Tax amount:$6,456
New listings near 64 Reflection Cove Drive
- New
 $729,990Active3 beds 3 baths2,661 sq. ft.
$729,990Active3 beds 3 baths2,661 sq. ft.2764 Leys Burnett Avenue, Henderson, NV 89044
MLS# 2754822Listed by: FLAT FEE PROS - New
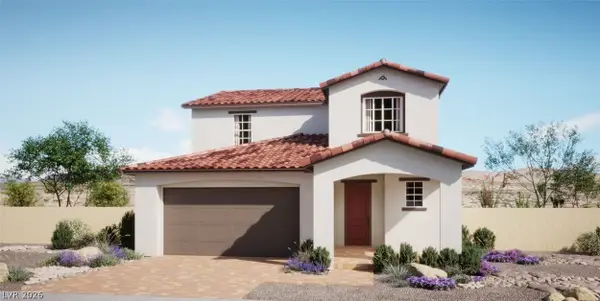 $579,950Active4 beds 4 baths2,605 sq. ft.
$579,950Active4 beds 4 baths2,605 sq. ft.635 Balsawood Street, Henderson, NV 89011
MLS# 2756051Listed by: REAL ESTATE CONSULTANTS OF NV - New
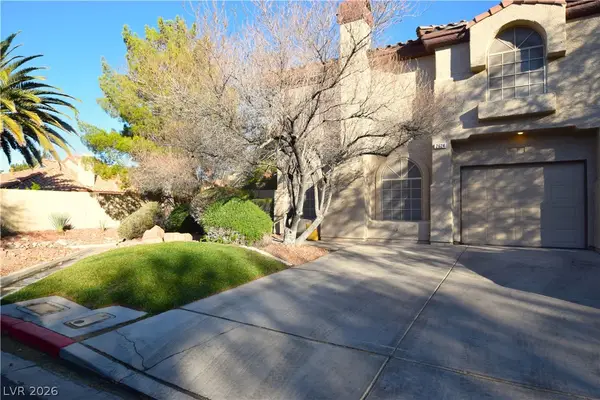 $359,999Active3 beds 3 baths1,523 sq. ft.
$359,999Active3 beds 3 baths1,523 sq. ft.2624 Twin Pines Avenue, Henderson, NV 89074
MLS# 2756920Listed by: REAL PROPERTIES MANAGEMENT GRO - New
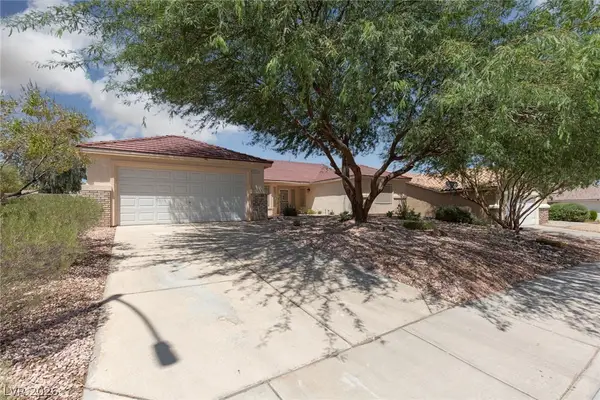 Listed by ERA$559,000Active3 beds 3 baths2,289 sq. ft.
Listed by ERA$559,000Active3 beds 3 baths2,289 sq. ft.327 Perry Ellis Drive, Henderson, NV 89014
MLS# 2755690Listed by: ERA BROKERS CONSOLIDATED - New
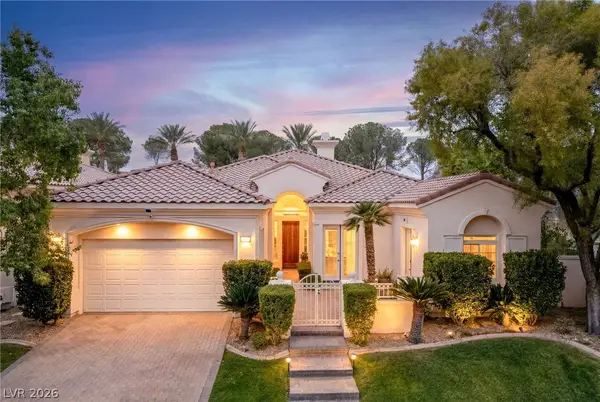 $1,000,000Active3 beds 4 baths2,478 sq. ft.
$1,000,000Active3 beds 4 baths2,478 sq. ft.44 Caminito Amore, Henderson, NV 89011
MLS# 2754188Listed by: REALTY ONE GROUP, INC - New
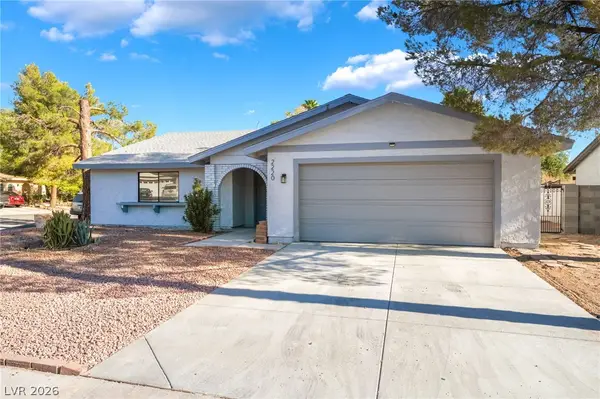 $464,900Active3 beds 2 baths1,696 sq. ft.
$464,900Active3 beds 2 baths1,696 sq. ft.2220 Marlboro Drive, Henderson, NV 89014
MLS# 2755980Listed by: SIGNATURE REAL ESTATE GROUP - New
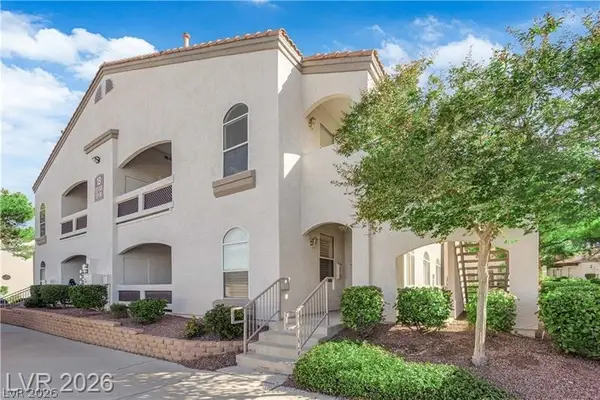 $305,000Active2 beds 2 baths1,156 sq. ft.
$305,000Active2 beds 2 baths1,156 sq. ft.700 Carnegie Street #1311, Henderson, NV 89052
MLS# 2756918Listed by: SIMPLIHOM - New
 $560,000Active5 beds 3 baths2,215 sq. ft.
$560,000Active5 beds 3 baths2,215 sq. ft.137 Wynntry Drive, Henderson, NV 89074
MLS# 2756797Listed by: LIFE REALTY DISTRICT - New
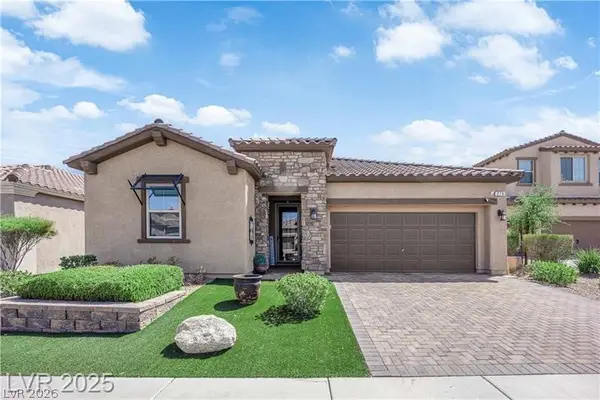 $577,000Active3 beds 3 baths2,167 sq. ft.
$577,000Active3 beds 3 baths2,167 sq. ft.279 Via San Gabriella, Henderson, NV 89011
MLS# 2756902Listed by: SIMPLIHOM - New
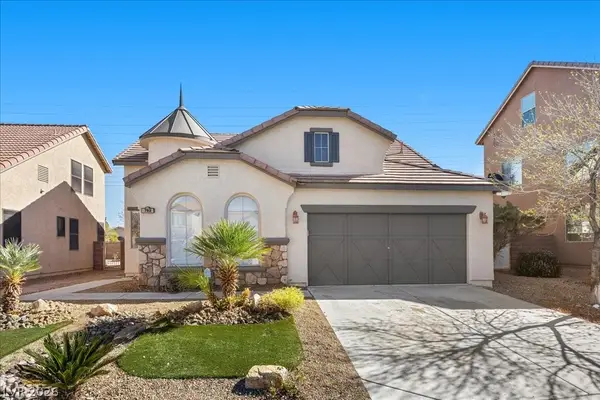 $647,800Active5 beds 3 baths2,244 sq. ft.
$647,800Active5 beds 3 baths2,244 sq. ft.792 Valley Rise Drive, Henderson, NV 89052
MLS# 2756512Listed by: BHHS NEVADA PROPERTIES

