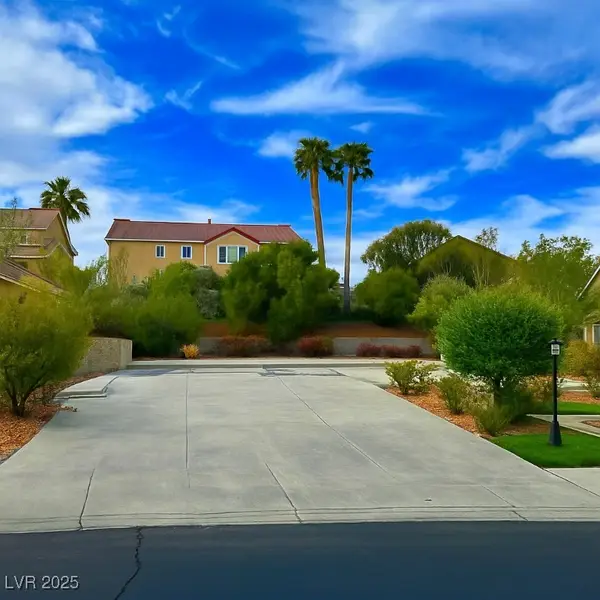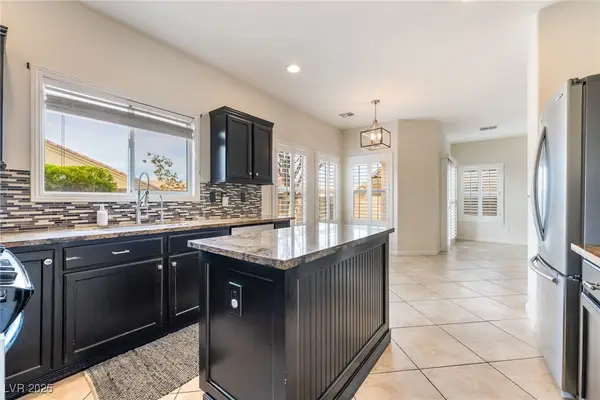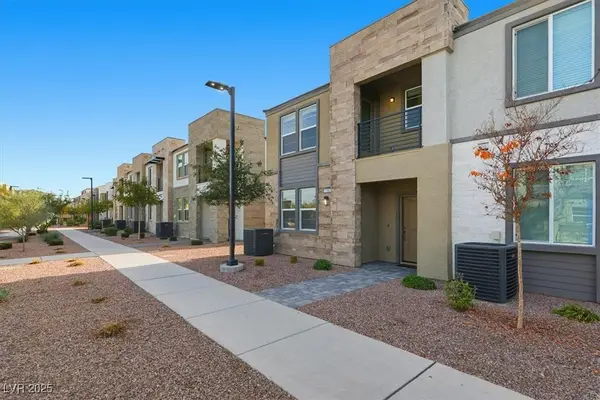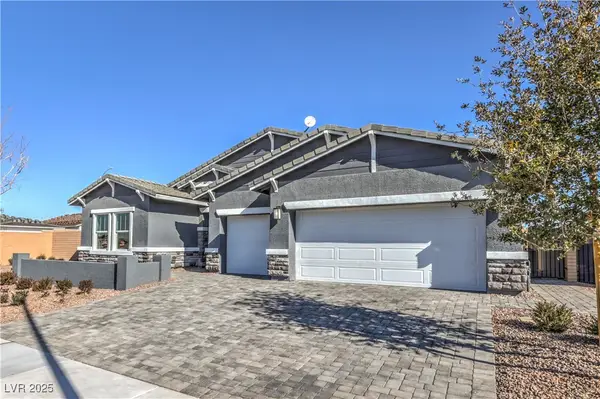648 Sunrise Lake Place, Henderson, NV 89002
Local realty services provided by:ERA Brokers Consolidated
Listed by: michael long(702) 743-8644
Office: realty one group, inc
MLS#:2672966
Source:GLVAR
Price summary
- Price:$510,500
- Price per sq. ft.:$225.88
- Monthly HOA dues:$28
About this home
Welcome to this updated 5-bedroom, 3-bath home. This property boasts numerous upgrades and high-end finishes that make it truly one-of-a-kind. All-hard flooring throughout. Spacious living areas are perfect for both relaxation and entertaining. The main level features a convenient 3/4 bath plus a room. The two guests baths are designed with modern touches, the primary bath remains untouched, offering you the opportunity to add your personal flair. The kitchen is a chef’s dream with sealed stone counters. The home also includes a newly replaced pool pump and a recently replastered pool, creating the perfect setting for a private oasis in your own backyard. Additional upgrades include two new air conditioning systems, replaced in 2022, ensuring comfort year-round. The added insulation in the ceiling provides extra energy efficiency, keeping your home cooler in the summer months. With solar screens and accent walls throughout, this home combines both energy savings and stylish detail.
Contact an agent
Home facts
- Year built:2006
- Listing ID #:2672966
- Added:237 day(s) ago
- Updated:December 24, 2025 at 11:49 AM
Rooms and interior
- Bedrooms:5
- Total bathrooms:3
- Full bathrooms:2
- Living area:2,260 sq. ft.
Heating and cooling
- Cooling:Central Air, Electric
- Heating:Central, Gas
Structure and exterior
- Roof:Tile
- Year built:2006
- Building area:2,260 sq. ft.
- Lot area:0.11 Acres
Schools
- High school:Foothill
- Middle school:Mannion Jack & Terry
- Elementary school:Galloway, Fay,Galloway, Fay
Utilities
- Water:Public
Finances and disclosures
- Price:$510,500
- Price per sq. ft.:$225.88
- Tax amount:$2,103
New listings near 648 Sunrise Lake Place
- New
 $699,000Active0.2 Acres
$699,000Active0.2 Acres1529 Via Della Scala, Henderson, NV 89052
MLS# 2743149Listed by: MODERN CHOICE REALTY - New
 $538,111Active4 beds 3 baths1,905 sq. ft.
$538,111Active4 beds 3 baths1,905 sq. ft.287 Mayberry Street, Henderson, NV 89052
MLS# 2736709Listed by: KELLER WILLIAMS MARKETPLACE - New
 $374,990Active3 beds 3 baths1,442 sq. ft.
$374,990Active3 beds 3 baths1,442 sq. ft.484 Ylang Place, Henderson, NV 89015
MLS# 2743129Listed by: REALTY ONE GROUP, INC - New
 $651,990Active4 beds 3 baths2,538 sq. ft.
$651,990Active4 beds 3 baths2,538 sq. ft.1043 Fox Falcon Ave #777, Henderson, NV 89011
MLS# 2743153Listed by: D R HORTON INC - New
 $369,990Active3 beds 3 baths1,442 sq. ft.
$369,990Active3 beds 3 baths1,442 sq. ft.606 Bellus Place, Henderson, NV 89015
MLS# 2743180Listed by: REALTY ONE GROUP, INC - New
 $390,000Active3 beds 3 baths1,832 sq. ft.
$390,000Active3 beds 3 baths1,832 sq. ft.1155 Tektite Avenue, Henderson, NV 89011
MLS# 2742845Listed by: SIGNATURE REAL ESTATE GROUP - New
 $684,080Active4 beds 3 baths2,754 sq. ft.
$684,080Active4 beds 3 baths2,754 sq. ft.497 Chestnut Falcon Ave Drive #795, Henderson, NV 89011
MLS# 2743148Listed by: D R HORTON INC - New
 $1,099,000Active5 beds 4 baths3,225 sq. ft.
$1,099,000Active5 beds 4 baths3,225 sq. ft.1662 Ravanusa Drive, Henderson, NV 89052
MLS# 2743150Listed by: KELLER WILLIAMS MARKETPLACE - New
 $650,000Active5 beds 3 baths3,043 sq. ft.
$650,000Active5 beds 3 baths3,043 sq. ft.992 Perfect Berm Lane, Henderson, NV 89002
MLS# 2742972Listed by: BHHS NEVADA PROPERTIES - New
 $415,000Active4 beds 3 baths1,855 sq. ft.
$415,000Active4 beds 3 baths1,855 sq. ft.742 Brick Drive, Henderson, NV 89002
MLS# 2743000Listed by: KELLER N JADD
