6550 Bucking Horse Lane #103, Henderson, NV 89011
Local realty services provided by:ERA Brokers Consolidated

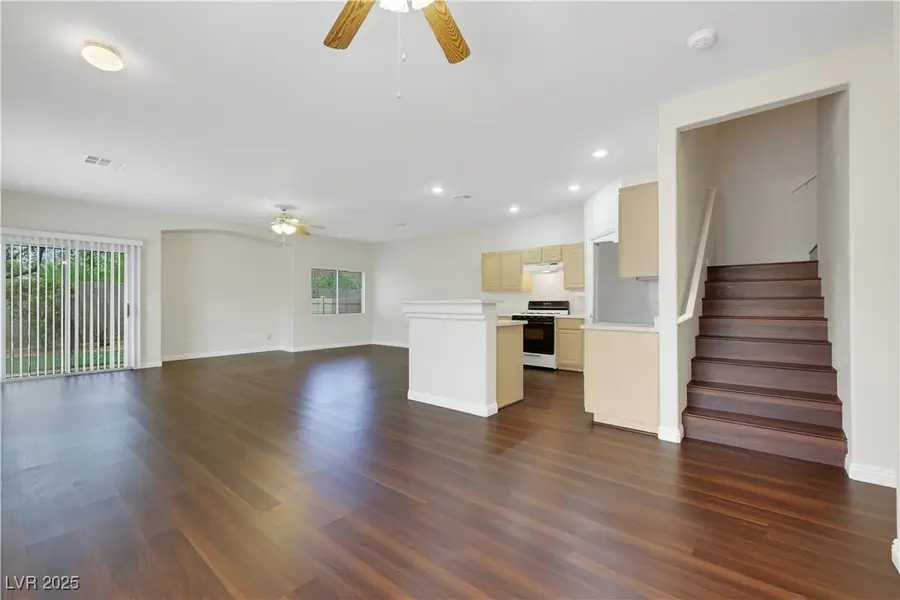

Listed by:jeffrey w. mixaplaceinvegas@gmail.com
Office:realty one group, inc
MLS#:2704950
Source:GLVAR
Price summary
- Price:$334,900
- Price per sq. ft.:$200.54
- Monthly HOA dues:$160
About this home
EXCEPTIONAL VALUE IN GATED HENDERSON COMMUNITY! Newer AC unit, water heater and whole house water filtration system. This immaculate 3-bed, 2.5-bath townhome boasts fresh paint, gorgeous vinyl flooring, and includes ALL APPLIANCES - refrigerator, washer & dryer stay! Quality upgrades include newer AC, water heater, and whole house filtration system ensuring comfort year-round. Prime location directly across from community pool for easy access! Lovingly maintained by long-time owners, NOT a flip. First-time homebuyer friendly with 3% down payment and lender-paid MI options. Features open floor plan, attached 2-car garage, private fenced backyard, and community amenities including pool. This turnkey home in a desirable gated community won't last long. Schedule your private showing and see why this is the perfect place to call home!
Contact an agent
Home facts
- Year built:2004
- Listing Id #:2704950
- Added:20 day(s) ago
- Updated:August 14, 2025 at 01:45 AM
Rooms and interior
- Bedrooms:3
- Total bathrooms:3
- Full bathrooms:2
- Half bathrooms:1
- Living area:1,670 sq. ft.
Heating and cooling
- Cooling:Central Air, Electric
- Heating:Central, Gas
Structure and exterior
- Roof:Tile
- Year built:2004
- Building area:1,670 sq. ft.
- Lot area:0.02 Acres
Schools
- High school:Basic Academy
- Middle school:White Thurman
- Elementary school:Thorpe, Jim,Thorpe, Jim
Utilities
- Water:Public
Finances and disclosures
- Price:$334,900
- Price per sq. ft.:$200.54
- Tax amount:$1,179
New listings near 6550 Bucking Horse Lane #103
- New
 $649,000Active3 beds 3 baths2,216 sq. ft.
$649,000Active3 beds 3 baths2,216 sq. ft.167 Sun Glaze Avenue, Henderson, NV 89011
MLS# 2710933Listed by: NEW HOME RESOURCE - New
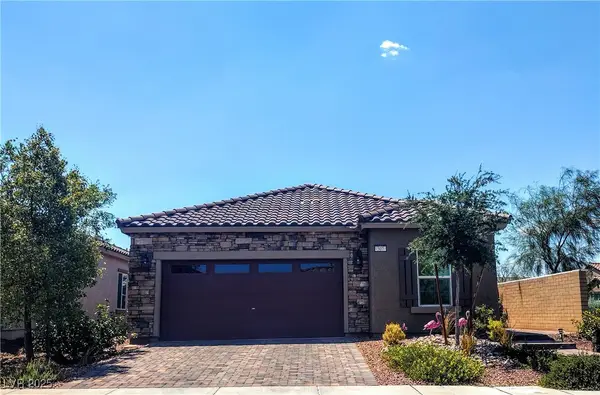 $455,000Active3 beds 2 baths1,514 sq. ft.
$455,000Active3 beds 2 baths1,514 sq. ft.307 Crescent Verse Street, Henderson, NV 89015
MLS# 2709745Listed by: ORANGE REALTY GROUP LLC - New
 $475,000Active3 beds 2 baths1,622 sq. ft.
$475,000Active3 beds 2 baths1,622 sq. ft.234 Denver Way, Henderson, NV 89015
MLS# 2709845Listed by: KELLER WILLIAMS MARKETPLACE - New
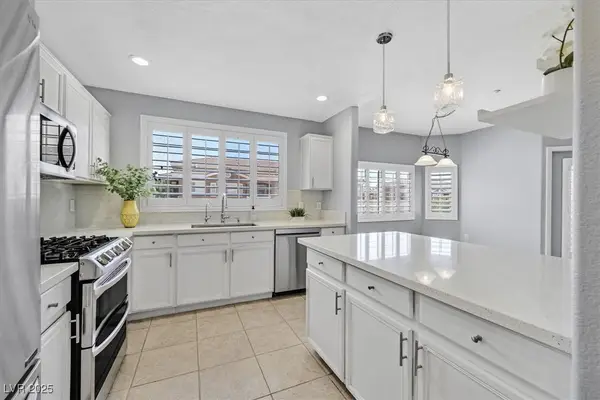 $350,000Active2 beds 2 baths1,253 sq. ft.
$350,000Active2 beds 2 baths1,253 sq. ft.830 Carnegie Street #1322, Henderson, NV 89052
MLS# 2710110Listed by: BHHS NEVADA PROPERTIES - New
 $695,950Active5 beds 5 baths3,474 sq. ft.
$695,950Active5 beds 5 baths3,474 sq. ft.133 Harper Crest Avenue, Henderson, NV 89011
MLS# 2710860Listed by: EVOLVE REALTY - New
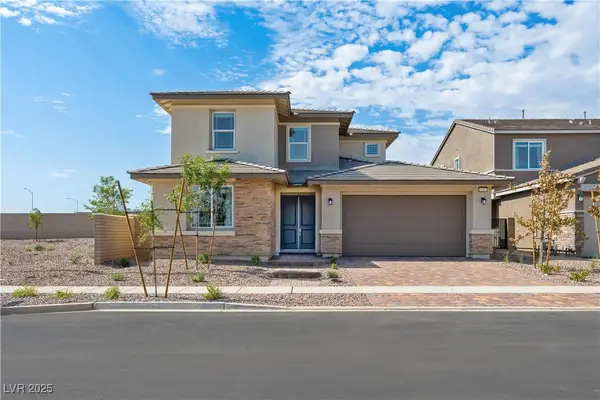 $699,950Active4 beds 4 baths3,065 sq. ft.
$699,950Active4 beds 4 baths3,065 sq. ft.137 Harper Crest Avenue, Henderson, NV 89011
MLS# 2710841Listed by: EVOLVE REALTY - New
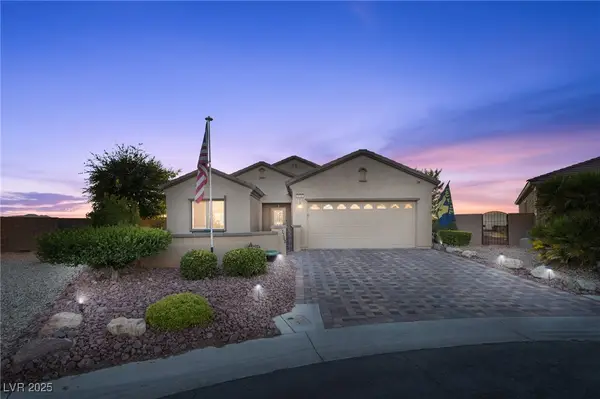 $530,000Active3 beds 2 baths1,768 sq. ft.
$530,000Active3 beds 2 baths1,768 sq. ft.2740 Solar Flare Lane, Henderson, NV 89044
MLS# 2706650Listed by: GK PROPERTIES - New
 $775,000Active4 beds 4 baths3,486 sq. ft.
$775,000Active4 beds 4 baths3,486 sq. ft.533 Blanche Court, Henderson, NV 89052
MLS# 2710349Listed by: AVALON REALTY & OAKTREE MGMT - New
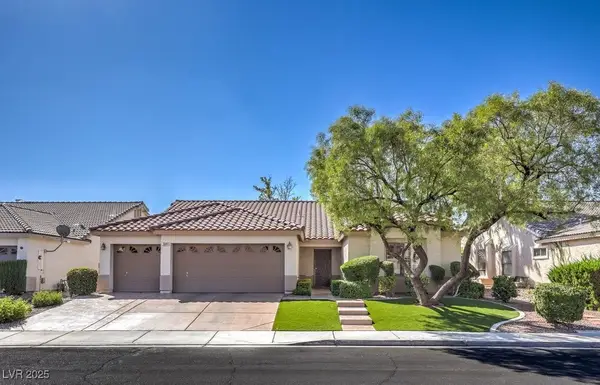 $629,900Active3 beds 3 baths2,207 sq. ft.
$629,900Active3 beds 3 baths2,207 sq. ft.3045 Evening Wind Street, Henderson, NV 89052
MLS# 2710671Listed by: BHHS NEVADA PROPERTIES - New
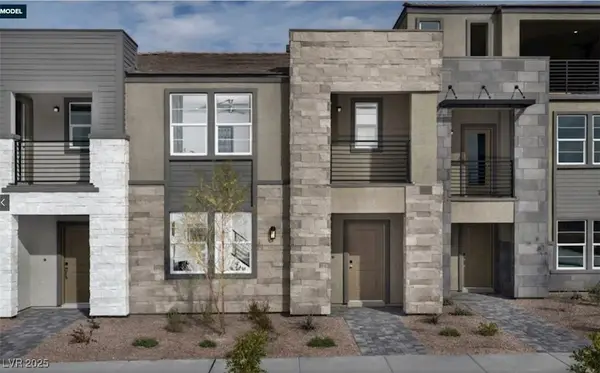 $455,430Active3 beds 3 baths1,827 sq. ft.
$455,430Active3 beds 3 baths1,827 sq. ft.1171 Heliodor Avenue #lot 168, Henderson, NV 89011
MLS# 2711049Listed by: REALTY ONE GROUP, INC

