660 Blue Crystal Creek Road, Henderson, NV 89002
Local realty services provided by:ERA Brokers Consolidated
Listed by: pamela p. foldy(702) 818-7155
Office: realty one group, inc
MLS#:2723046
Source:GLVAR
Price summary
- Price:$739,900
- Price per sq. ft.:$212.61
- Monthly HOA dues:$35
About this home
GEORGEOUS 5 BEDROOMS, 3 BATHS, PLUS A LOFT, AND 3 CAR GARAGE HOME WITH A SPARKLING POOL IN A GATED COMMUNITY! THE SPACIOUS HOME OPENS INTO A FORMAL LIVING ROOM AREA AND DINING AREA. THE GREAT FAMILY ROOM IS ELEVATED WITH VAULTED CEILING, SEVERAL WINDOWS AND A COZY FIREPLACE. GREAT VIEWS OF THE VAST OPEN STARICASE AND LARGE LOFT AREA ABOVE THE FAMILY WHICH IS ALSO OPEN TO THE KITCHEN. GOURMET KITCHEN FEATURING AN ISALND, BREAKFAST BAR, DOUBLE OVENS, COOKTOP, RECESSED LIGHTING, WINDOW OVER THE SINK AND KITCHEN NOOK. SLIDING GLASS DOOR OFF THE KITCHEN NOOK LEADS TO THE PATIO. THE PRIMARY SUITE HAS PLENTY OF ROOM FOR A SITTING AREA AND IS ENCHANCED WITH A WALK-IN CLOSET. IT HAS DUAL SINKS, SEPARATE SIT DOWN VANITY, SOAKING TUB AND WALK-IN SHOWER. DOG RUN. ENJOY THE AMAZING POOL AND SPA IN THE BACKYARD!
Contact an agent
Home facts
- Year built:2005
- Listing ID #:2723046
- Added:76 day(s) ago
- Updated:December 17, 2025 at 02:06 PM
Rooms and interior
- Bedrooms:5
- Total bathrooms:3
- Full bathrooms:3
- Living area:3,480 sq. ft.
Heating and cooling
- Cooling:Central Air, Electric
- Heating:Gas, Multiple Heating Units
Structure and exterior
- Roof:Tile
- Year built:2005
- Building area:3,480 sq. ft.
- Lot area:0.15 Acres
Schools
- High school:Foothill
- Middle school:Mannion Jack & Terry
- Elementary school:Galloway, Fay,Galloway, Fay
Utilities
- Water:Public
Finances and disclosures
- Price:$739,900
- Price per sq. ft.:$212.61
- Tax amount:$3,428
New listings near 660 Blue Crystal Creek Road
- New
 $290,000Active2 beds 2 baths1,189 sq. ft.
$290,000Active2 beds 2 baths1,189 sq. ft.1587 Rusty Ridge Lane, Henderson, NV 89002
MLS# 2742112Listed by: RE/MAX ADVANTAGE - New
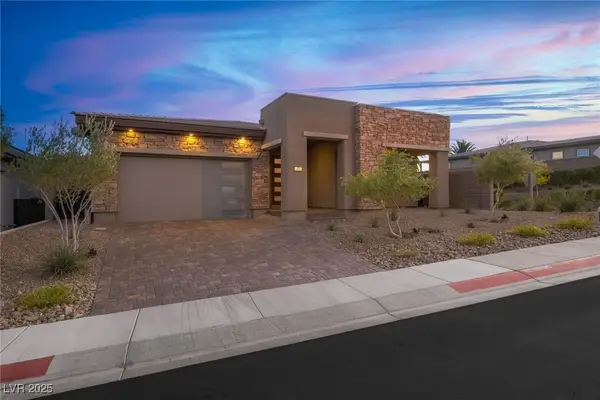 $1,250,000Active3 beds 2 baths2,319 sq. ft.
$1,250,000Active3 beds 2 baths2,319 sq. ft.17 Reflection Cove Drive, Henderson, NV 89011
MLS# 2740592Listed by: LAS VEGAS SOTHEBY'S INT'L - New
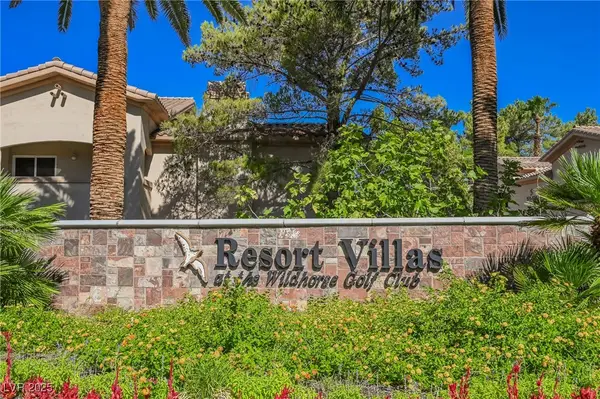 $349,900Active3 beds 2 baths1,488 sq. ft.
$349,900Active3 beds 2 baths1,488 sq. ft.2050 W Warm Springs Road #1421, Henderson, NV 89014
MLS# 2742275Listed by: AM REALTY - New
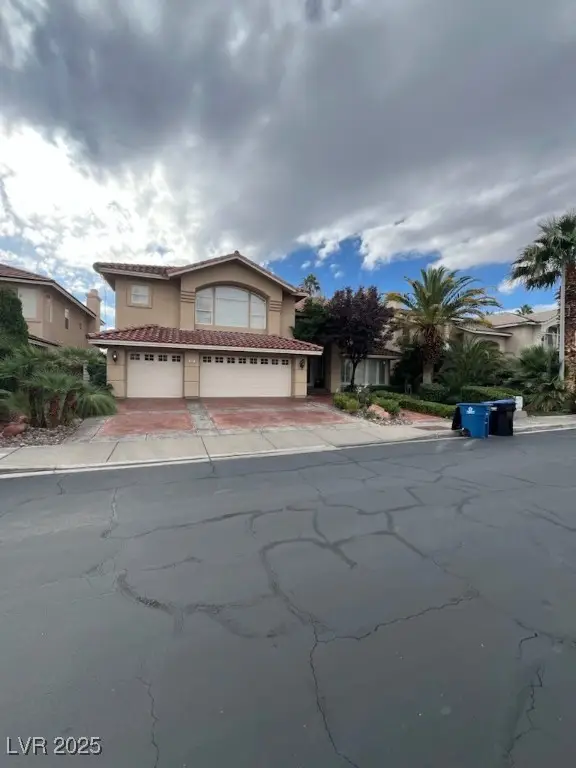 $990,000Active5 beds 5 baths4,786 sq. ft.
$990,000Active5 beds 5 baths4,786 sq. ft.2457 Ping Drive, Henderson, NV 89074
MLS# 2736290Listed by: SIGNATURE REAL ESTATE GROUP - New
 $279,000Active2 beds 2 baths1,282 sq. ft.
$279,000Active2 beds 2 baths1,282 sq. ft.2975 Bluegrass Lane #521, Henderson, NV 89074
MLS# 2742000Listed by: ELITE REALTY - New
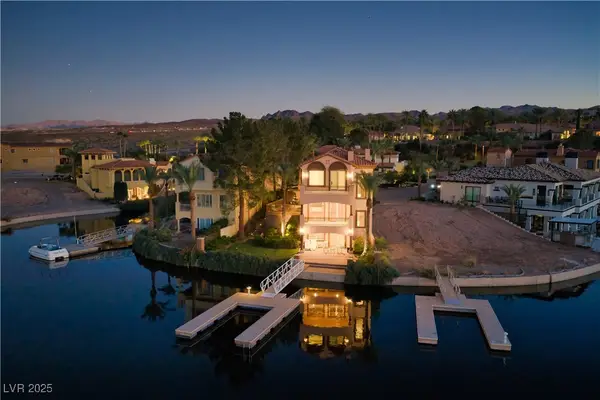 $2,225,000Active3 beds 5 baths3,106 sq. ft.
$2,225,000Active3 beds 5 baths3,106 sq. ft.19 Via Del Garda, Henderson, NV 89011
MLS# 2741064Listed by: NV EXCEPTIONAL HOMES, LLC - New
 $500,000Active3 beds 3 baths1,839 sq. ft.
$500,000Active3 beds 3 baths1,839 sq. ft.217 Turkey Creek Way, Henderson, NV 89074
MLS# 2742240Listed by: ROTHWELL GORNT COMPANIES - New
 $359,900Active3 beds 2 baths1,255 sq. ft.
$359,900Active3 beds 2 baths1,255 sq. ft.664 Vetiver Lane, Henderson, NV 89015
MLS# 250059175Listed by: ROBINHOOD REALTY - New
 $320,000Active3 beds 3 baths1,553 sq. ft.
$320,000Active3 beds 3 baths1,553 sq. ft.6332 Heavy Gorge Avenue #103, Henderson, NV 89011
MLS# 2741770Listed by: KELLER WILLIAMS MARKETPLACE - New
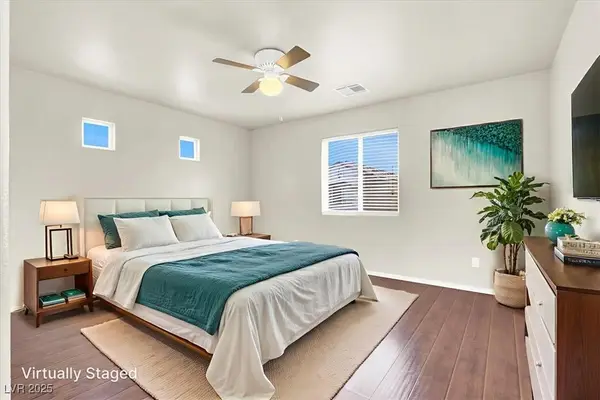 $345,000Active3 beds 3 baths1,549 sq. ft.
$345,000Active3 beds 3 baths1,549 sq. ft.6909 Graceful Cloud Avenue, Henderson, NV 89011
MLS# 2742106Listed by: REAL BROKER LLC
