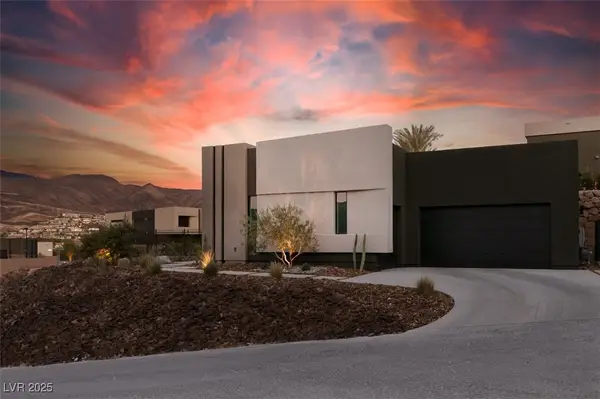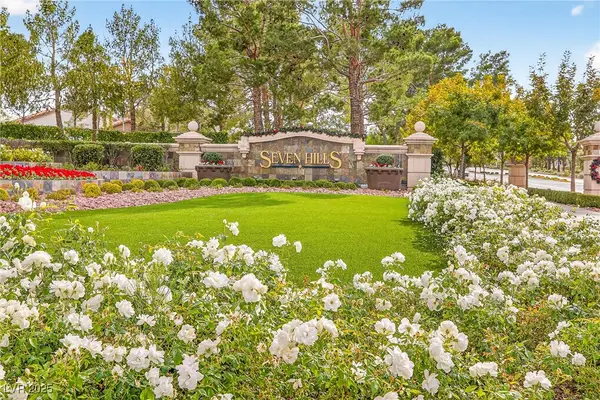664 Dragon Peak Drive, Henderson, NV 89012
Local realty services provided by:ERA Brokers Consolidated
664 Dragon Peak Drive,Henderson, NV 89012
$12,500,000
- 5 Beds
- 7 Baths
- 8,062 sq. ft.
- Single family
- Active
Listed by: jeffrey zicker(702) 460-9490
Office: the agency las vegas
MLS#:2723514
Source:GLVAR
Price summary
- Price:$12,500,000
- Price per sq. ft.:$1,550.48
- Monthly HOA dues:$330
About this home
Horizon House is an ultra-private architectural masterpiece on nearly an acre behind the prestigious double guard gates of MacDonald Highlands. Set in the Black Mountains, the property was designed to frame 270-degree views of the Strip, Red Rock, DragonRidge Golf Course, and surrounding peaks. Living like a single story, Horizon House offers 8,100 square feet with refined finishes and a rare subterranean walk-out lower level. The four-car garage with nearly 14-ft. ceilings and 10-ft. doors is ideal for car enthusiasts. A chef’s kitchen with Sub-Zero | Wolf appliances, dual dishwashers, and Strip views flow to the outdoor kitchen and entertainer's terrace. Anchoring the backyard, a 1,400 sq. ft. infinity-edge pool and spa blend with shaded verandas and dramatic lighting. The lower level adds space for wellness and leisure with a gym, media lounge, and retreat areas. Bold architecture, world-class design, and endless views make Horizon House one of the valley’s most prestigious estates.
Contact an agent
Home facts
- Year built:2023
- Listing ID #:2723514
- Added:43 day(s) ago
- Updated:November 15, 2025 at 12:06 PM
Rooms and interior
- Bedrooms:5
- Total bathrooms:7
- Full bathrooms:5
- Half bathrooms:2
- Living area:8,062 sq. ft.
Heating and cooling
- Cooling:Central Air, Electric
- Heating:Central, Gas, Multiple Heating Units
Structure and exterior
- Year built:2023
- Building area:8,062 sq. ft.
- Lot area:0.89 Acres
Schools
- High school:Foothill
- Middle school:Miller Bob
- Elementary school:Brown, Hannah Marie,Brown, Hannah Marie
Utilities
- Water:Public
Finances and disclosures
- Price:$12,500,000
- Price per sq. ft.:$1,550.48
- Tax amount:$52,686
New listings near 664 Dragon Peak Drive
- New
 $730,000Active4 beds 4 baths2,991 sq. ft.
$730,000Active4 beds 4 baths2,991 sq. ft.3765 Osiris Avenue, Henderson, NV 89044
MLS# 2734303Listed by: ELITE REALTY - New
 $399,000Active3 beds 2 baths1,361 sq. ft.
$399,000Active3 beds 2 baths1,361 sq. ft.2823 Mayfair Avenue, Henderson, NV 89074
MLS# 2734571Listed by: JMG REAL ESTATE - New
 $2,500,000Active2 beds 3 baths2,614 sq. ft.
$2,500,000Active2 beds 3 baths2,614 sq. ft.471 Serenity Point Drive, Henderson, NV 89012
MLS# 2735410Listed by: THE AGENCY LAS VEGAS - New
 $445,000Active4 beds 3 baths1,868 sq. ft.
$445,000Active4 beds 3 baths1,868 sq. ft.392 Canary Song Drive, Henderson, NV 89011
MLS# 2735438Listed by: HOMESMART ENCORE - New
 $695,000Active5 beds 3 baths3,545 sq. ft.
$695,000Active5 beds 3 baths3,545 sq. ft.1514 Tree Top Court, Henderson, NV 89014
MLS# 2733928Listed by: PLATINUM REAL ESTATE PROF - New
 $715,000Active4 beds 4 baths3,151 sq. ft.
$715,000Active4 beds 4 baths3,151 sq. ft.57 Voltaire Avenue, Henderson, NV 89002
MLS# 2735317Listed by: WEICHERT REALTORS-MILLENNIUM - New
 $2,374,900Active4 beds 4 baths2,851 sq. ft.
$2,374,900Active4 beds 4 baths2,851 sq. ft.623 Dragon Mountain Court, Henderson, NV 89012
MLS# 2735001Listed by: HUNTINGTON & ELLIS, A REAL EST - New
 $429,987Active3 beds 2 baths1,506 sq. ft.
$429,987Active3 beds 2 baths1,506 sq. ft.3146 White Rose Way, Henderson, NV 89014
MLS# 2731453Listed by: RE/MAX ADVANTAGE - New
 $649,900Active4 beds 2 baths2,028 sq. ft.
$649,900Active4 beds 2 baths2,028 sq. ft.3054 Emerald Wind Street, Henderson, NV 89052
MLS# 2734769Listed by: REALTY ONE GROUP, INC - New
 $415,000Active3 beds 3 baths1,680 sq. ft.
$415,000Active3 beds 3 baths1,680 sq. ft.1192 Via Dimartini, Henderson, NV 89052
MLS# 2735097Listed by: EXP REALTY
