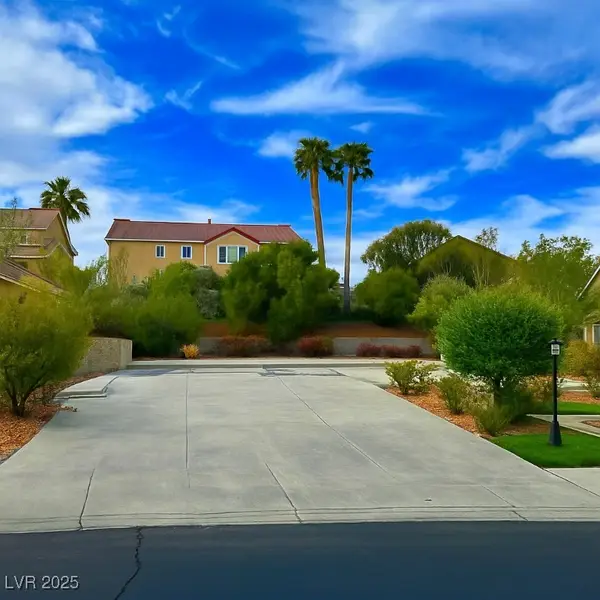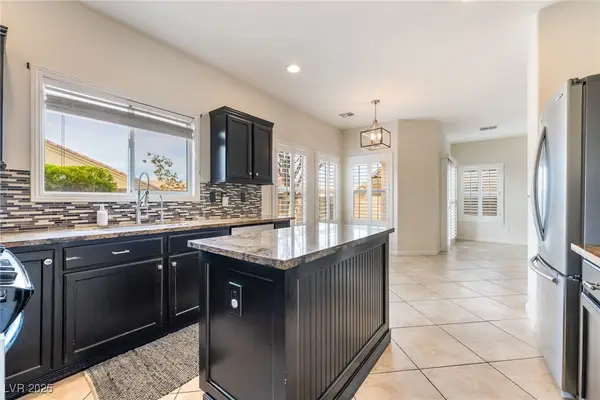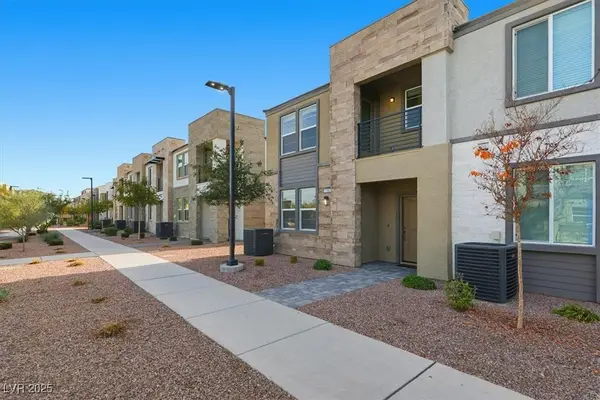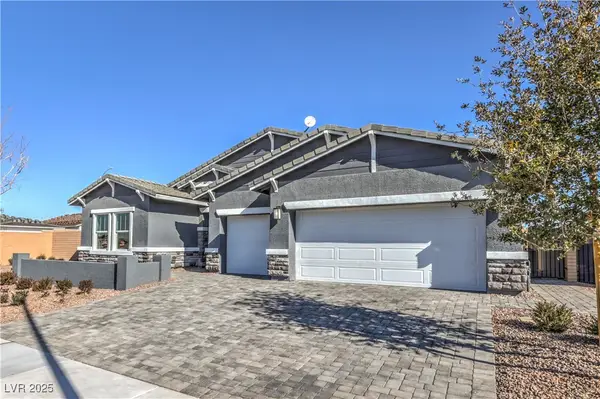68 Alta Cascata Place, Henderson, NV 89011
Local realty services provided by:ERA Brokers Consolidated
Listed by: marian miller-curcuru(702) 234-1794
Office: huntington & ellis, a real est
MLS#:2736084
Source:GLVAR
Price summary
- Price:$849,500
- Price per sq. ft.:$459.19
- Monthly HOA dues:$215
About this home
Situated on a ultra premium lot, this 3 bedroom 3 bath home offers stunning Las Vegas Strip VIEWS(inside & out). The interior showcases a highly upgraded gourmet kitchen w/oversized quartz island, designer bathrooms, finished w/ a custom fireplace & mantle. Open-concept layout features 12ft.ceilings in the main living area & tray ceilings. Primary suite includes serene views, French door to a private, villa-like backyard & a spa-style bath w/a walk-in shower, wall-to-wall tile & a beautiful arched accent wall . Secondary ensuite is ideal for guests, while the third bedroom—currently an office—features a custom glass enclosure.The private backyard is built for entertaining, w/a sunken jacuzzi, fire feature, covered patio, built-in BBQ, concrete table seating & seamless tile flooring. Spacious side yard & spectacular mountain, sunset, and Strip views complete the outdoor space. Located in Lake Las Vegas master-planned resort community, the home offers quick access to the Sports Club.
Contact an agent
Home facts
- Year built:2022
- Listing ID #:2736084
- Added:34 day(s) ago
- Updated:December 24, 2025 at 11:59 AM
Rooms and interior
- Bedrooms:3
- Total bathrooms:3
- Full bathrooms:1
- Half bathrooms:1
- Living area:1,850 sq. ft.
Heating and cooling
- Cooling:Central Air, Electric
- Heating:Central, Gas
Structure and exterior
- Roof:Tile
- Year built:2022
- Building area:1,850 sq. ft.
- Lot area:0.17 Acres
Schools
- High school:Basic Academy
- Middle school:Brown B. Mahlon
- Elementary school:Josh, Stevens,Josh, Stevens
Utilities
- Water:Public
Finances and disclosures
- Price:$849,500
- Price per sq. ft.:$459.19
- Tax amount:$6,549
New listings near 68 Alta Cascata Place
- New
 $699,000Active0.2 Acres
$699,000Active0.2 Acres1529 Via Della Scala, Henderson, NV 89052
MLS# 2743149Listed by: MODERN CHOICE REALTY - New
 $538,111Active4 beds 3 baths1,905 sq. ft.
$538,111Active4 beds 3 baths1,905 sq. ft.287 Mayberry Street, Henderson, NV 89052
MLS# 2736709Listed by: KELLER WILLIAMS MARKETPLACE - New
 $374,990Active3 beds 3 baths1,442 sq. ft.
$374,990Active3 beds 3 baths1,442 sq. ft.484 Ylang Place, Henderson, NV 89015
MLS# 2743129Listed by: REALTY ONE GROUP, INC - New
 $651,990Active4 beds 3 baths2,538 sq. ft.
$651,990Active4 beds 3 baths2,538 sq. ft.1043 Fox Falcon Ave #777, Henderson, NV 89011
MLS# 2743153Listed by: D R HORTON INC - New
 $369,990Active3 beds 3 baths1,442 sq. ft.
$369,990Active3 beds 3 baths1,442 sq. ft.606 Bellus Place, Henderson, NV 89015
MLS# 2743180Listed by: REALTY ONE GROUP, INC - New
 $390,000Active3 beds 3 baths1,832 sq. ft.
$390,000Active3 beds 3 baths1,832 sq. ft.1155 Tektite Avenue, Henderson, NV 89011
MLS# 2742845Listed by: SIGNATURE REAL ESTATE GROUP - New
 $684,080Active4 beds 3 baths2,754 sq. ft.
$684,080Active4 beds 3 baths2,754 sq. ft.497 Chestnut Falcon Ave Drive #795, Henderson, NV 89011
MLS# 2743148Listed by: D R HORTON INC - New
 $1,099,000Active5 beds 4 baths3,225 sq. ft.
$1,099,000Active5 beds 4 baths3,225 sq. ft.1662 Ravanusa Drive, Henderson, NV 89052
MLS# 2743150Listed by: KELLER WILLIAMS MARKETPLACE - New
 $650,000Active5 beds 3 baths3,043 sq. ft.
$650,000Active5 beds 3 baths3,043 sq. ft.992 Perfect Berm Lane, Henderson, NV 89002
MLS# 2742972Listed by: BHHS NEVADA PROPERTIES - New
 $415,000Active4 beds 3 baths1,855 sq. ft.
$415,000Active4 beds 3 baths1,855 sq. ft.742 Brick Drive, Henderson, NV 89002
MLS# 2743000Listed by: KELLER N JADD
