689 Taliput Palm Place, Henderson, NV 89011
Local realty services provided by:ERA Brokers Consolidated
Listed by: michael wiemhoff702-450-4106
Office: creative real estate assoc
MLS#:2730839
Source:GLVAR
Price summary
- Price:$399,000
- Price per sq. ft.:$219.71
- Monthly HOA dues:$81
About this home
This beautiful home in Henderson is FRESHLY PAINTED, CLEAN AND READY FOR YOUR FAMILY TO MOVE INTO! Enter into the living room adjacent to the kitchen and dining area. The kitchen has stainless steel appliances, including a refrigerator and above the range microwave, and features an island for a step-save feel, along with granite countertops, a pantry, and recessed lighting. The living room has a door to access the back yard that has a paver patio. The stair and upstairs are carpeted with the bathrooms and laundry room having vinyl flooring. The laundry room has both a washer and dryer. The primary bedroom has a walk-in closet and a ceiling light. The primary bath has double sinks, and separate tub and shower. The other 3 bedrooms are all a good size and have ceiling lights. The patio is a good size and perfect for private moments outdoors or a cookout.
Contact an agent
Home facts
- Year built:2008
- Listing ID #:2730839
- Added:51 day(s) ago
- Updated:December 17, 2025 at 11:38 AM
Rooms and interior
- Bedrooms:4
- Total bathrooms:3
- Full bathrooms:2
- Half bathrooms:1
- Living area:1,816 sq. ft.
Heating and cooling
- Cooling:Central Air, Electric
- Heating:Central, Gas, Multiple Heating Units
Structure and exterior
- Roof:Tile
- Year built:2008
- Building area:1,816 sq. ft.
- Lot area:0.06 Acres
Schools
- High school:Basic Academy
- Middle school:Cortney Francis
- Elementary school:Treem, Harriet A.,Thorpe, Jim
Utilities
- Water:Public
Finances and disclosures
- Price:$399,000
- Price per sq. ft.:$219.71
- Tax amount:$2,175
New listings near 689 Taliput Palm Place
- New
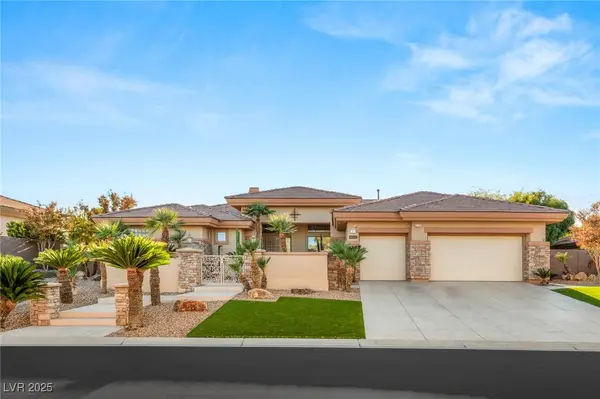 $2,400,000Active3 beds 3 baths3,085 sq. ft.
$2,400,000Active3 beds 3 baths3,085 sq. ft.15 Knob Oak Drive, Henderson, NV 89052
MLS# 2741884Listed by: IS LUXURY - New
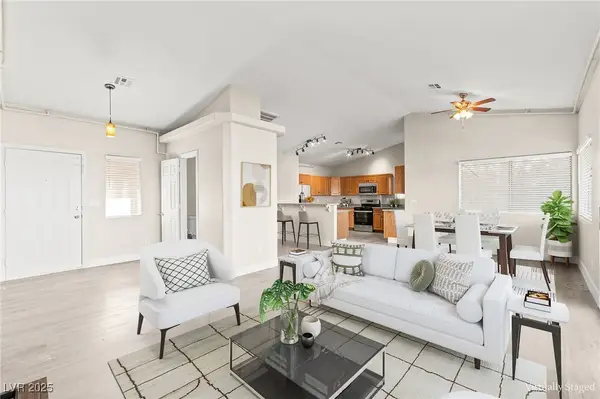 $560,000Active6 beds 8 baths2,734 sq. ft.
$560,000Active6 beds 8 baths2,734 sq. ft.630 Arthur Avenue, Henderson, NV 89015
MLS# 2742215Listed by: HUNTINGTON & ELLIS, A REAL EST - New
 $320,000Active2 beds 2 baths1,060 sq. ft.
$320,000Active2 beds 2 baths1,060 sq. ft.2900 Sunridge Heights Parkway #1115, Henderson, NV 89052
MLS# 2742251Listed by: CENTURY 21 AMERICANA - New
 $450,000Active3 beds 3 baths1,886 sq. ft.
$450,000Active3 beds 3 baths1,886 sq. ft.84 Urbana Drive, Henderson, NV 89074
MLS# 2742281Listed by: KELLER WILLIAMS VIP - New
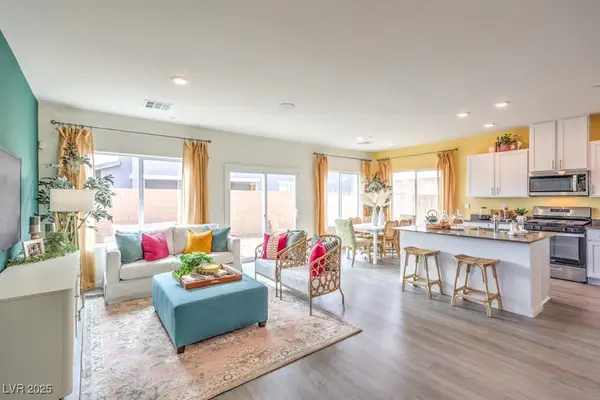 $464,990Active4 beds 3 baths1,872 sq. ft.
$464,990Active4 beds 3 baths1,872 sq. ft.544 Red Lovebird Avenue #1256, Henderson, NV 89011
MLS# 2742362Listed by: D R HORTON INC - New
 $290,000Active2 beds 2 baths1,189 sq. ft.
$290,000Active2 beds 2 baths1,189 sq. ft.1587 Rusty Ridge Lane, Henderson, NV 89002
MLS# 2742112Listed by: RE/MAX ADVANTAGE - New
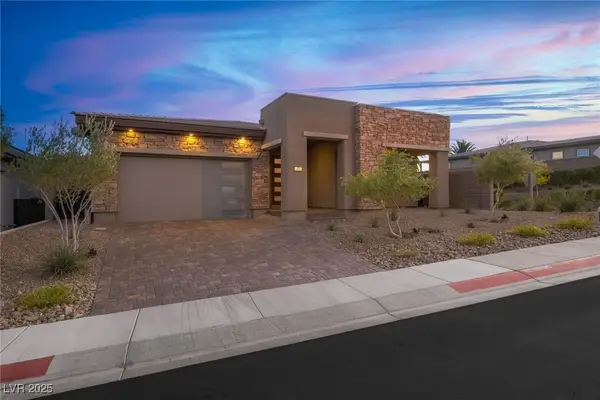 $1,250,000Active3 beds 2 baths2,319 sq. ft.
$1,250,000Active3 beds 2 baths2,319 sq. ft.17 Reflection Cove Drive, Henderson, NV 89011
MLS# 2740592Listed by: LAS VEGAS SOTHEBY'S INT'L - New
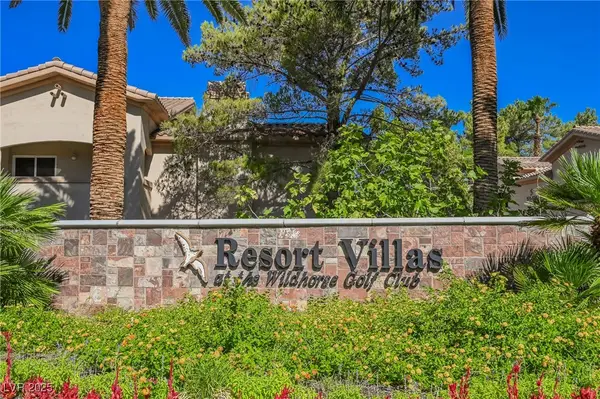 $349,900Active3 beds 2 baths1,488 sq. ft.
$349,900Active3 beds 2 baths1,488 sq. ft.2050 W Warm Springs Road #1421, Henderson, NV 89014
MLS# 2742275Listed by: AM REALTY - New
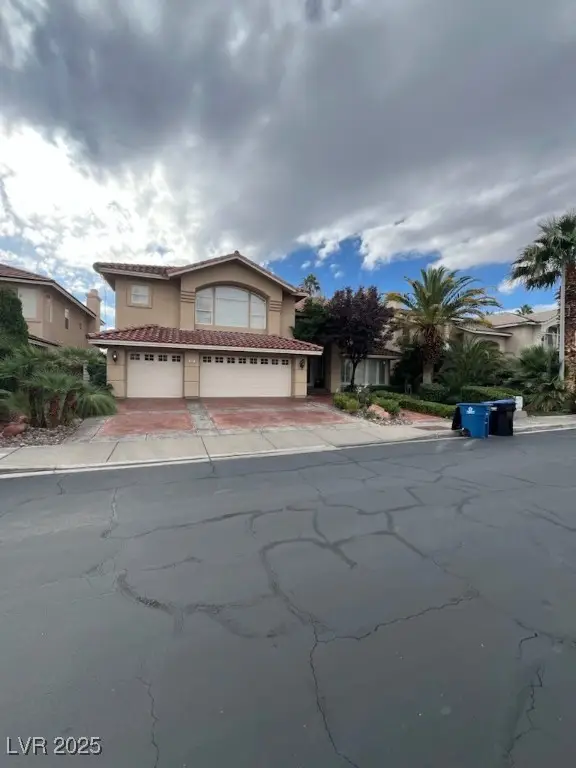 $990,000Active5 beds 5 baths4,786 sq. ft.
$990,000Active5 beds 5 baths4,786 sq. ft.2457 Ping Drive, Henderson, NV 89074
MLS# 2736290Listed by: SIGNATURE REAL ESTATE GROUP - New
 $279,000Active2 beds 2 baths1,282 sq. ft.
$279,000Active2 beds 2 baths1,282 sq. ft.2975 Bluegrass Lane #521, Henderson, NV 89074
MLS# 2742000Listed by: ELITE REALTY
