6953 Graceful Cloud, Henderson, NV 89011
Local realty services provided by:ERA Brokers Consolidated


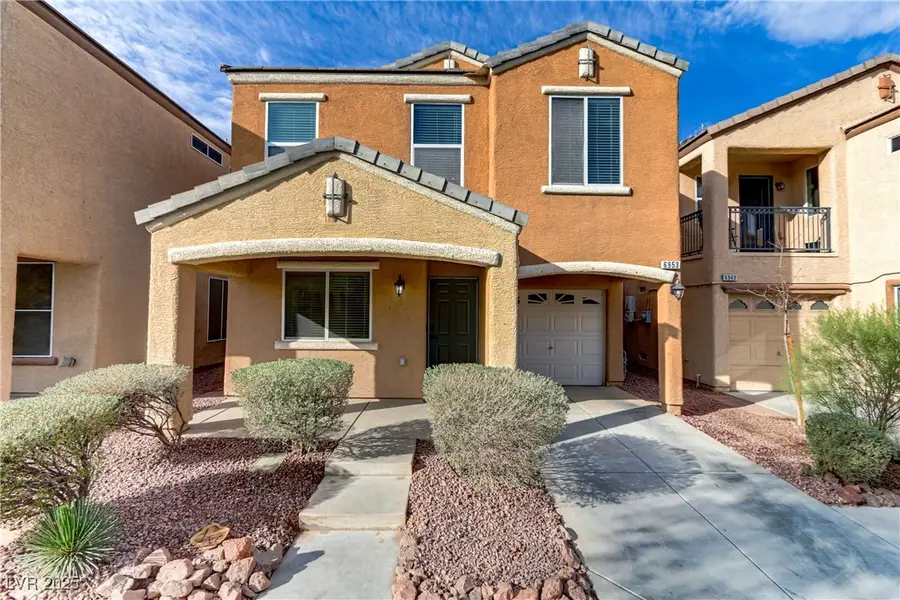
6953 Graceful Cloud,Henderson, NV 89011
$340,000
- 2 Beds
- 3 Baths
- 1,452 sq. ft.
- Single family
- Pending
Listed by:christina m. flores-timm702-930-8408
Office:redfin
MLS#:2691191
Source:GLVAR
Price summary
- Price:$340,000
- Price per sq. ft.:$234.16
- Monthly HOA dues:$100
About this home
ASSUMABLE FHA LOAN @ 2.75% FOR QUALIFIED BUYER! This stunning, well-maintained home features stylish upgrades and a welcoming front porch. Enjoy two spacious primary suites—one on each level—each with ensuite baths and generous closets. The open-concept layout includes two living areas, ideal for comfort and entertaining. The modern kitchen shines with ample counter space, stainless steel appliances, and designer touches like a rattan light fixture. The laundry room offers built-in cabinetry for added storage. Downstairs suite includes dual vanities, linen closet, and full bath. Upstairs suite has walk-in closet and private bath. Single-car garage. Low-maintenance, water-efficient landscaping. Community perks: pool, spa, and playground. Conveniently located near shopping, dining, and entertainment. Seller’s FHA loan at 2.75% is assumable to an approved qualified buyer—don’t miss out!
Contact an agent
Home facts
- Year built:2006
- Listing Id #:2691191
- Added:67 day(s) ago
- Updated:July 01, 2025 at 08:09 AM
Rooms and interior
- Bedrooms:2
- Total bathrooms:3
- Full bathrooms:2
- Half bathrooms:1
- Living area:1,452 sq. ft.
Heating and cooling
- Cooling:Central Air, Electric
- Heating:Central, Gas
Structure and exterior
- Roof:Tile
- Year built:2006
- Building area:1,452 sq. ft.
Schools
- High school:Basic Academy
- Middle school:Cortney Francis
- Elementary school:Cozine, Steve,Cozine, Steve
Utilities
- Water:Public
Finances and disclosures
- Price:$340,000
- Price per sq. ft.:$234.16
- Tax amount:$1,097
New listings near 6953 Graceful Cloud
- New
 $649,000Active3 beds 3 baths2,216 sq. ft.
$649,000Active3 beds 3 baths2,216 sq. ft.167 Sun Glaze Avenue, Henderson, NV 89011
MLS# 2710933Listed by: NEW HOME RESOURCE - New
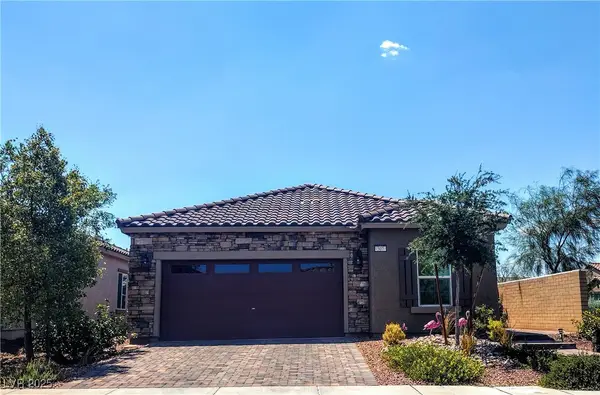 $455,000Active3 beds 2 baths1,514 sq. ft.
$455,000Active3 beds 2 baths1,514 sq. ft.307 Crescent Verse Street, Henderson, NV 89015
MLS# 2709745Listed by: ORANGE REALTY GROUP LLC - New
 $475,000Active3 beds 2 baths1,622 sq. ft.
$475,000Active3 beds 2 baths1,622 sq. ft.234 Denver Way, Henderson, NV 89015
MLS# 2709845Listed by: KELLER WILLIAMS MARKETPLACE - New
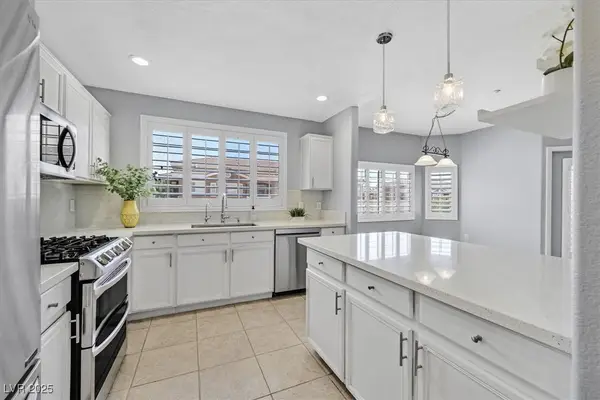 $350,000Active2 beds 2 baths1,253 sq. ft.
$350,000Active2 beds 2 baths1,253 sq. ft.830 Carnegie Street #1322, Henderson, NV 89052
MLS# 2710110Listed by: BHHS NEVADA PROPERTIES - New
 $695,950Active5 beds 5 baths3,474 sq. ft.
$695,950Active5 beds 5 baths3,474 sq. ft.133 Harper Crest Avenue, Henderson, NV 89011
MLS# 2710860Listed by: EVOLVE REALTY - New
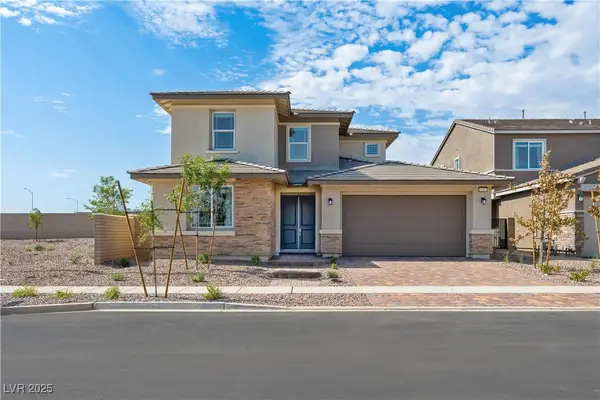 $699,950Active4 beds 4 baths3,065 sq. ft.
$699,950Active4 beds 4 baths3,065 sq. ft.137 Harper Crest Avenue, Henderson, NV 89011
MLS# 2710841Listed by: EVOLVE REALTY - New
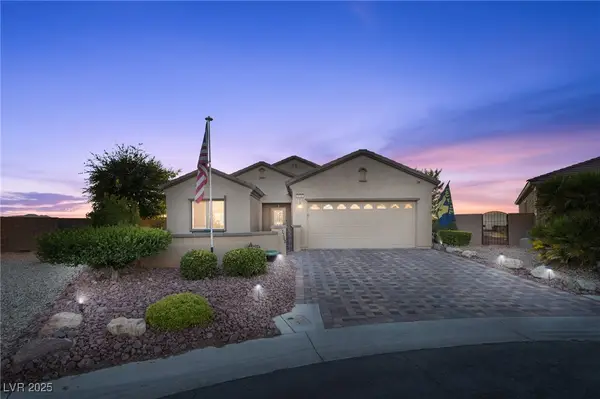 $530,000Active3 beds 2 baths1,768 sq. ft.
$530,000Active3 beds 2 baths1,768 sq. ft.2740 Solar Flare Lane, Henderson, NV 89044
MLS# 2706650Listed by: GK PROPERTIES - New
 $775,000Active4 beds 4 baths3,486 sq. ft.
$775,000Active4 beds 4 baths3,486 sq. ft.533 Blanche Court, Henderson, NV 89052
MLS# 2710349Listed by: AVALON REALTY & OAKTREE MGMT - New
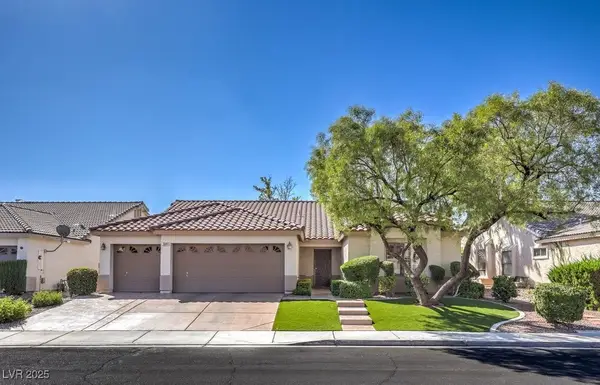 $629,900Active3 beds 3 baths2,207 sq. ft.
$629,900Active3 beds 3 baths2,207 sq. ft.3045 Evening Wind Street, Henderson, NV 89052
MLS# 2710671Listed by: BHHS NEVADA PROPERTIES - New
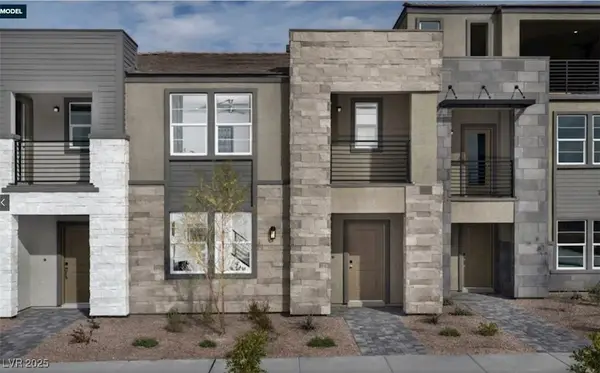 $455,430Active3 beds 3 baths1,827 sq. ft.
$455,430Active3 beds 3 baths1,827 sq. ft.1171 Heliodor Avenue #lot 168, Henderson, NV 89011
MLS# 2711049Listed by: REALTY ONE GROUP, INC

