763 Romano Lane, Henderson, NV 89012
Local realty services provided by:ERA Brokers Consolidated
763 Romano Lane,Henderson, NV 89012
$2,495,000
- 6 Beds
- 6 Baths
- 6,256 sq. ft.
- Single family
- Active
Listed by: jordan d. betten(424) 324-1142
Office: simply vegas
MLS#:2722589
Source:GLVAR
Price summary
- Price:$2,495,000
- Price per sq. ft.:$398.82
- Monthly HOA dues:$377
About this home
Wow! This timeless & elegant estate in guard-gated Roma Hills, is surrounded by Henderson’s most exclusive hillside communities & adjacent to Dragon Ridge Country Club. Over 6,200 square feet of refined living offers 6 bedrooms, 6 baths, soaring ceilings & expansive open concept design ideal for entertaining. A chef’s kitchen with custom cabinetry, oversized island, butlers pantry & premium stainless appliances anchors the heart of the home. The primary suite is a private retreat with spa-like bath featuring dual vanities, soaking tub, custom closet & oversized shower. The Resort Style backyard boasts pool, spa, lounge space with downtown "Strip" & mountain views from the view decks! Additional highlights include a home office/art studio, wine cellar, spacious family room, generational suite, 3 car garage & solar!. Minutes from world-class dining, shopping & entertainment, this home delivers a perfect blend of privacy, luxury & lifestyle in one of Henderson’s most prestigious enclaves.
Contact an agent
Home facts
- Year built:2006
- Listing ID #:2722589
- Added:76 day(s) ago
- Updated:December 17, 2025 at 02:06 PM
Rooms and interior
- Bedrooms:6
- Total bathrooms:6
- Full bathrooms:5
- Half bathrooms:1
- Living area:6,256 sq. ft.
Heating and cooling
- Cooling:Central Air, Electric
- Heating:Central, Gas, Multiple Heating Units
Structure and exterior
- Roof:Pitched, Tile
- Year built:2006
- Building area:6,256 sq. ft.
- Lot area:0.31 Acres
Schools
- High school:Foothill
- Middle school:Miller Bob
- Elementary school:Brown, Hannah Marie,Brown, Hannah Marie
Utilities
- Water:Public
Finances and disclosures
- Price:$2,495,000
- Price per sq. ft.:$398.82
- Tax amount:$16,567
New listings near 763 Romano Lane
- New
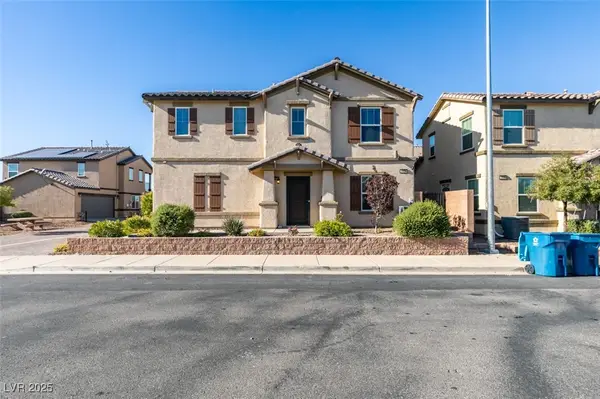 $400,000Active3 beds 2 baths1,650 sq. ft.
$400,000Active3 beds 2 baths1,650 sq. ft.1029 Spotted Saddle Street, Henderson, NV 89015
MLS# 2742189Listed by: LEADING VEGAS REALTY - New
 $500,000Active3 beds 3 baths1,515 sq. ft.
$500,000Active3 beds 3 baths1,515 sq. ft.24 Kimberlite Drive, Henderson, NV 89011
MLS# 2742328Listed by: THE MOR GROUP - New
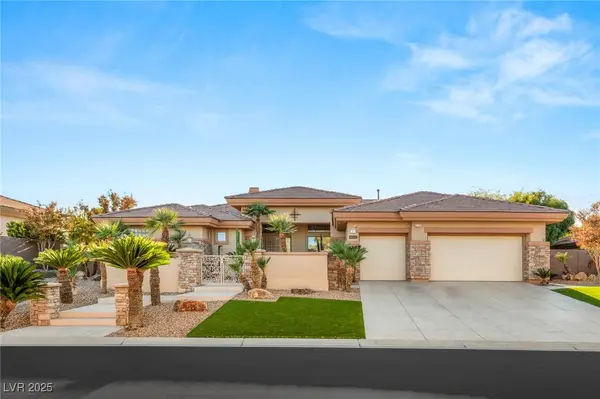 $2,400,000Active3 beds 3 baths3,085 sq. ft.
$2,400,000Active3 beds 3 baths3,085 sq. ft.15 Knob Oak Drive, Henderson, NV 89052
MLS# 2741884Listed by: IS LUXURY - New
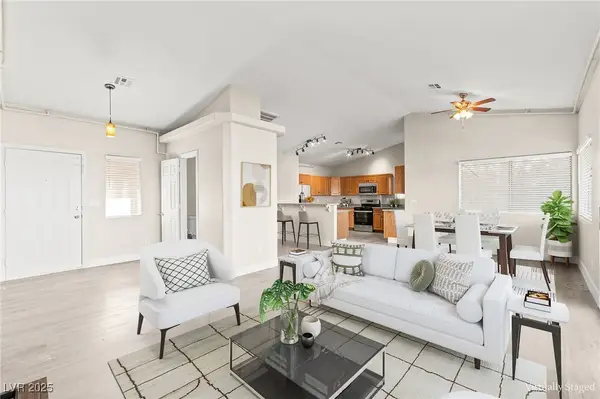 $560,000Active7 beds 8 baths2,734 sq. ft.
$560,000Active7 beds 8 baths2,734 sq. ft.630 Arthur Avenue, Henderson, NV 89015
MLS# 2742215Listed by: HUNTINGTON & ELLIS, A REAL EST - New
 $320,000Active2 beds 2 baths1,060 sq. ft.
$320,000Active2 beds 2 baths1,060 sq. ft.2900 Sunridge Heights Parkway #1115, Henderson, NV 89052
MLS# 2742251Listed by: CENTURY 21 AMERICANA - New
 $450,000Active3 beds 3 baths1,886 sq. ft.
$450,000Active3 beds 3 baths1,886 sq. ft.84 Urbana Drive, Henderson, NV 89074
MLS# 2742281Listed by: KELLER WILLIAMS VIP - New
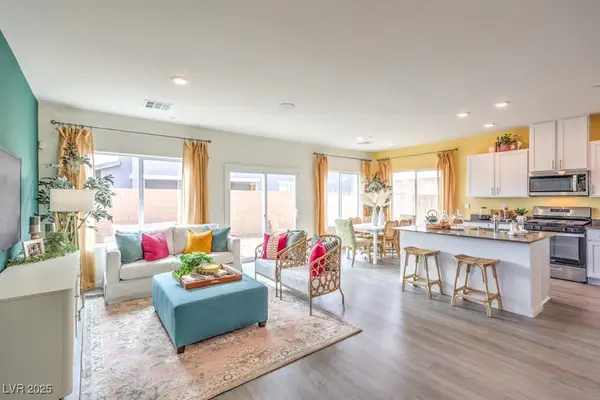 $464,990Active4 beds 3 baths1,872 sq. ft.
$464,990Active4 beds 3 baths1,872 sq. ft.544 Red Lovebird Avenue #1256, Henderson, NV 89011
MLS# 2742362Listed by: D R HORTON INC - New
 $290,000Active2 beds 2 baths1,189 sq. ft.
$290,000Active2 beds 2 baths1,189 sq. ft.1587 Rusty Ridge Lane, Henderson, NV 89002
MLS# 2742112Listed by: RE/MAX ADVANTAGE - New
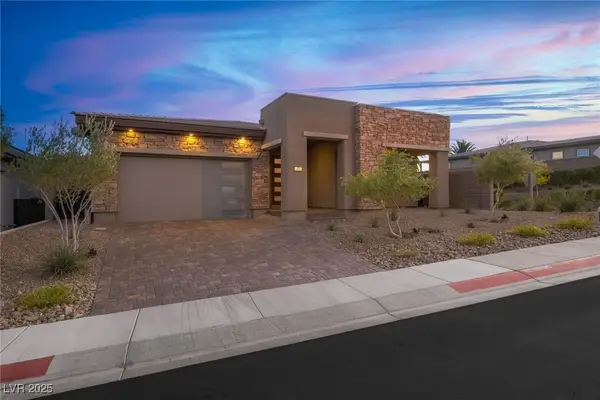 $1,250,000Active3 beds 2 baths2,319 sq. ft.
$1,250,000Active3 beds 2 baths2,319 sq. ft.17 Reflection Cove Drive, Henderson, NV 89011
MLS# 2740592Listed by: LAS VEGAS SOTHEBY'S INT'L - New
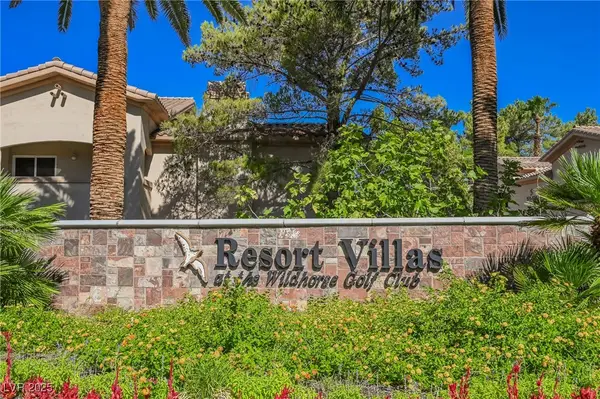 $349,900Active3 beds 2 baths1,488 sq. ft.
$349,900Active3 beds 2 baths1,488 sq. ft.2050 W Warm Springs Road #1421, Henderson, NV 89014
MLS# 2742275Listed by: AM REALTY
