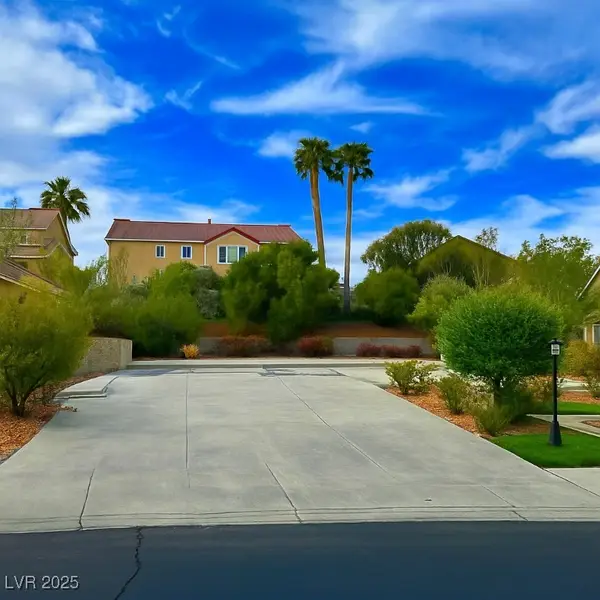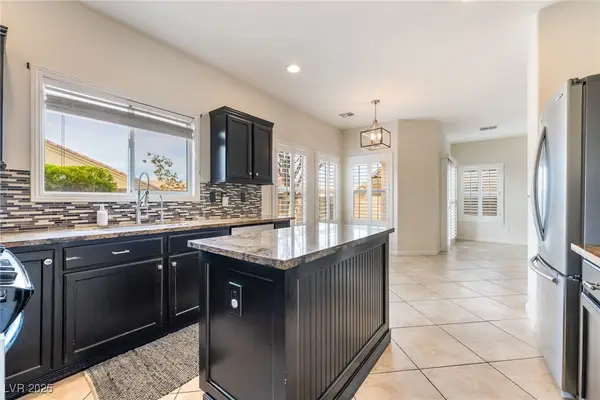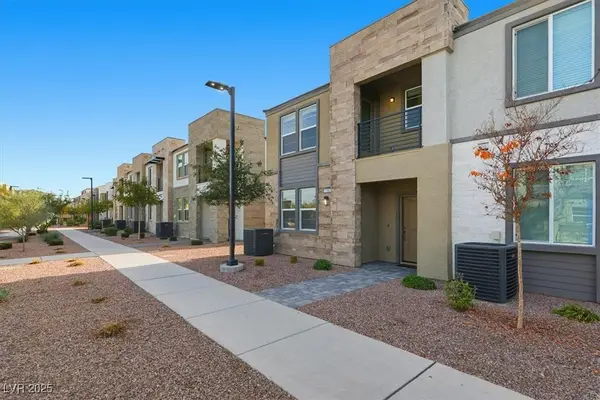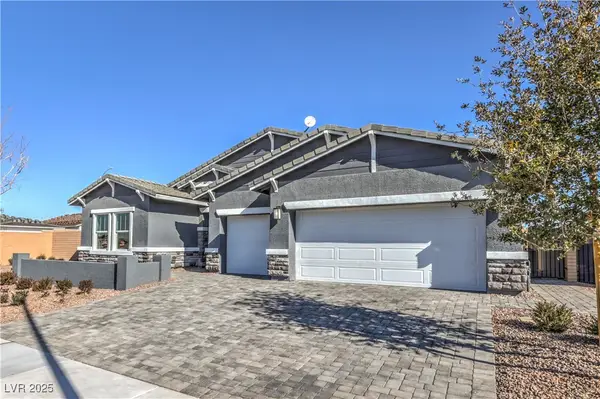776 Valley Rise Drive, Henderson, NV 89052
Local realty services provided by:ERA Brokers Consolidated
Listed by: cynthia l. glickman702-829-2424
Office: windermere excellence
MLS#:2707562
Source:GLVAR
Price summary
- Price:$599,998
- Price per sq. ft.:$305.03
- Monthly HOA dues:$48
About this home
LOCATED IN THE HENDERSON CORRIDOR NEAR ST. ROSE PARKWAY RETAIL AND DINING, THIS HOME FEATURES A SALTWATER POOL AND SPA WITH WATER FEATURE, BUILT-IN BBQ, FIRE PIT, GAZEBO, AND NO REAR NEIGHBORS FOR ADDED PRIVACY. INTERIOR UPGRADES INCLUDE A DOWNSTAIRS BEDROOM WITH FULL BATH, NEW SHOWER IN THE PRIMARY SUITE, NEW FIXTURES THROUGHOUT, REVERSE OSMOSIS SYSTEM, ELECTRONIC ENTRY, NEW DOOR HARDWARE, NEW GARAGE MOTOR, AND VIVINT SECURITY SYSTEM. TWO AC UNITS ARE INSTALLED, ONE BRAND NEW AND THE OTHER APPROXIMATELY 3.5 YEARS OLD. POOL PUMP AND HEATER HAVE ALSO BEEN RECENTLY REPLACED. HOME WARRANTY IS ACTIVE THROUGH NOVEMBER AND A FURNITURE PACKAGE IS AVAILABLE—ASK AGENT FOR DETAILS. LOCATED ~2 MI FROM ST. ROSE PKWY RETAIL INCLUDING COSTCO, ~2.5 MI TO 215 BELTWAY ACCESS, AND ~4 MI TO THE DISTRICT AT GREEN VALLEY RANCH. 3D TOUR AND FLOOR PLAN VIEWER AVAILABLE ON LISTING.
Contact an agent
Home facts
- Year built:2003
- Listing ID #:2707562
- Added:130 day(s) ago
- Updated:December 24, 2025 at 11:49 AM
Rooms and interior
- Bedrooms:3
- Total bathrooms:3
- Full bathrooms:3
- Living area:1,967 sq. ft.
Heating and cooling
- Cooling:Central Air, Electric
- Heating:Central, Gas
Structure and exterior
- Roof:Slate
- Year built:2003
- Building area:1,967 sq. ft.
- Lot area:0.13 Acres
Schools
- High school:Coronado High
- Middle school:Miller Bob
- Elementary school:Taylor, Glen C.,Taylor, Glen C.
Utilities
- Water:Public
Finances and disclosures
- Price:$599,998
- Price per sq. ft.:$305.03
- Tax amount:$2,762
New listings near 776 Valley Rise Drive
- New
 $699,000Active0.2 Acres
$699,000Active0.2 Acres1529 Via Della Scala, Henderson, NV 89052
MLS# 2743149Listed by: MODERN CHOICE REALTY - New
 $538,111Active4 beds 3 baths1,905 sq. ft.
$538,111Active4 beds 3 baths1,905 sq. ft.287 Mayberry Street, Henderson, NV 89052
MLS# 2736709Listed by: KELLER WILLIAMS MARKETPLACE - New
 $374,990Active3 beds 3 baths1,442 sq. ft.
$374,990Active3 beds 3 baths1,442 sq. ft.484 Ylang Place, Henderson, NV 89015
MLS# 2743129Listed by: REALTY ONE GROUP, INC - New
 $651,990Active4 beds 3 baths2,538 sq. ft.
$651,990Active4 beds 3 baths2,538 sq. ft.1043 Fox Falcon Ave #777, Henderson, NV 89011
MLS# 2743153Listed by: D R HORTON INC - New
 $369,990Active3 beds 3 baths1,442 sq. ft.
$369,990Active3 beds 3 baths1,442 sq. ft.606 Bellus Place, Henderson, NV 89015
MLS# 2743180Listed by: REALTY ONE GROUP, INC - New
 $390,000Active3 beds 3 baths1,832 sq. ft.
$390,000Active3 beds 3 baths1,832 sq. ft.1155 Tektite Avenue, Henderson, NV 89011
MLS# 2742845Listed by: SIGNATURE REAL ESTATE GROUP - New
 $684,080Active4 beds 3 baths2,754 sq. ft.
$684,080Active4 beds 3 baths2,754 sq. ft.497 Chestnut Falcon Ave Drive #795, Henderson, NV 89011
MLS# 2743148Listed by: D R HORTON INC - New
 $1,099,000Active5 beds 4 baths3,225 sq. ft.
$1,099,000Active5 beds 4 baths3,225 sq. ft.1662 Ravanusa Drive, Henderson, NV 89052
MLS# 2743150Listed by: KELLER WILLIAMS MARKETPLACE - New
 $650,000Active5 beds 3 baths3,043 sq. ft.
$650,000Active5 beds 3 baths3,043 sq. ft.992 Perfect Berm Lane, Henderson, NV 89002
MLS# 2742972Listed by: BHHS NEVADA PROPERTIES - New
 $415,000Active4 beds 3 baths1,855 sq. ft.
$415,000Active4 beds 3 baths1,855 sq. ft.742 Brick Drive, Henderson, NV 89002
MLS# 2743000Listed by: KELLER N JADD
