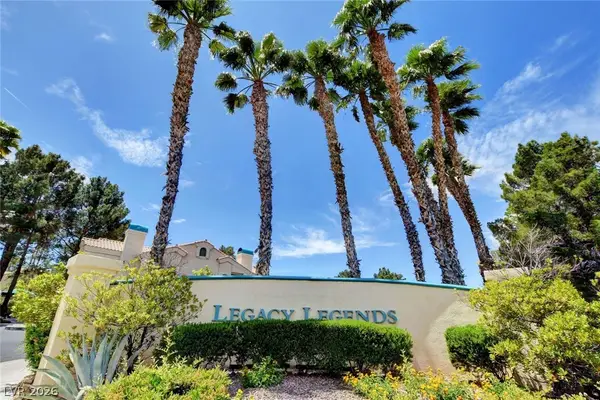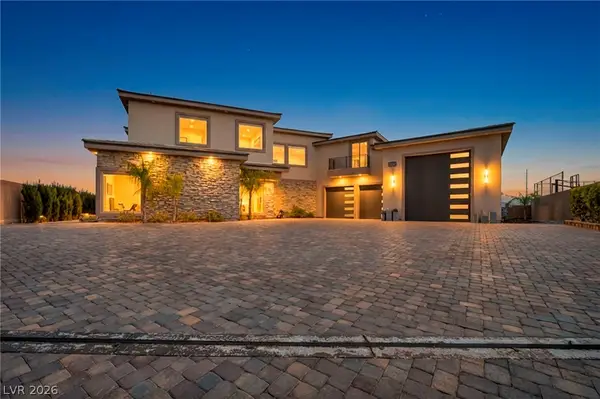8 Hilltop Crest Street, Henderson, NV 89011
Local realty services provided by:ERA Brokers Consolidated
Listed by: rex jarnagin(702) 900-4620
Office: keller williams marketplace
MLS#:2651002
Source:GLVAR
Price summary
- Price:$1,150,000
- Price per sq. ft.:$314.81
- Monthly HOA dues:$153
About this home
Assumable mortgage is an option on this home, it features a fabulous pool backing to beautiful open space & it includes a LLV Sports Club membership (25K value), w/ fully paid solar panels. Located in a gated community, this sophisticated home features 4 beds, 4 baths, and a 3-car garage. The flr plan includes a 1st flr bdrm & full bath, ideal for guests/multi-gen living. The open flr plan boasts an upgraded kitchen w/ SS appliances & granite. The family rm offers a fireplace, soaring ceilings, & expansive windows. The primary suite showcases high-end details, a sitting area, & a private balcony w/ mountain & pool views. The lux primary bath offers premier finishes. The 2nd flr boasts an elegant loft & laundry rm. Enjoy a solar-heated chlorine pool w/ jets, waterfall, fire feature, cooling deck, & built-in BBQ, perfect for entertaining. Experience the ultimate LLV lifestyle with access to golf, tennis, the lake, dining, shopping, & more! Ideally located just 17 miles from The Strip!
Contact an agent
Home facts
- Year built:2021
- Listing ID #:2651002
- Added:376 day(s) ago
- Updated:February 10, 2026 at 11:59 AM
Rooms and interior
- Bedrooms:4
- Total bathrooms:4
- Full bathrooms:4
- Living area:3,653 sq. ft.
Heating and cooling
- Cooling:Central Air, Electric
- Heating:Central, Gas, Multiple Heating Units, Solar
Structure and exterior
- Roof:Tile
- Year built:2021
- Building area:3,653 sq. ft.
- Lot area:0.17 Acres
Schools
- High school:Basic Academy
- Middle school:Brown B. Mahlon
- Elementary school:Josh, Stevens,Josh, Stevens
Utilities
- Water:Public
Finances and disclosures
- Price:$1,150,000
- Price per sq. ft.:$314.81
- Tax amount:$8,927
New listings near 8 Hilltop Crest Street
- New
 $415,000Active2 beds 2 baths1,383 sq. ft.
$415,000Active2 beds 2 baths1,383 sq. ft.2107 High Mesa Drive, Henderson, NV 89012
MLS# 2755586Listed by: BLUE DIAMOND REALTY LLC - New
 $450,000Active2 beds 2 baths1,368 sq. ft.
$450,000Active2 beds 2 baths1,368 sq. ft.985 Via Canale Drive, Henderson, NV 89011
MLS# 2755863Listed by: REALTY ONE GROUP, INC - New
 $4,460,000Active4 beds 5 baths3,747 sq. ft.
$4,460,000Active4 beds 5 baths3,747 sq. ft.6 Kaya Canyon Way #14, Henderson, NV 89012
MLS# 2755925Listed by: REDEAVOR SALES LLC - New
 $289,900Active3 beds 2 baths1,200 sq. ft.
$289,900Active3 beds 2 baths1,200 sq. ft.2251 Wigwam Parkway #526, Henderson, NV 89074
MLS# 2756134Listed by: SIMPLY VEGAS - New
 $769,000Active4 beds 4 baths3,615 sq. ft.
$769,000Active4 beds 4 baths3,615 sq. ft.505 Punto Vallata Drive Drive, Henderson, NV 89011
MLS# 2756329Listed by: IS LUXURY - New
 $2,400,000Active5 beds 6 baths4,980 sq. ft.
$2,400,000Active5 beds 6 baths4,980 sq. ft.386 Cactus River Court, Henderson, NV 89074
MLS# 2756148Listed by: KELLER WILLIAMS VIP - New
 $969,000Active3 beds 3 baths2,899 sq. ft.
$969,000Active3 beds 3 baths2,899 sq. ft.3016 Travesara Avenue, Henderson, NV 89044
MLS# 2755807Listed by: SIMPLY VEGAS - Open Sat, 11am to 1pmNew
 $780,000Active5 beds 3 baths3,549 sq. ft.
$780,000Active5 beds 3 baths3,549 sq. ft.2816 Via Florentine Street, Henderson, NV 89074
MLS# 2755392Listed by: SERHANT - New
 $10,000,000Active6 beds 9 baths11,175 sq. ft.
$10,000,000Active6 beds 9 baths11,175 sq. ft.3 Anthem Pointe Court, Henderson, NV 89052
MLS# 2754544Listed by: DOUGLAS ELLIMAN OF NEVADA LLC - New
 $520,000Active2 beds 2 baths1,842 sq. ft.
$520,000Active2 beds 2 baths1,842 sq. ft.355 Mano Destra Lane, Henderson, NV 89011
MLS# 2755095Listed by: SIMPLY VEGAS

