800 Loch Katrine Avenue, Henderson, NV 89012
Local realty services provided by:ERA Brokers Consolidated
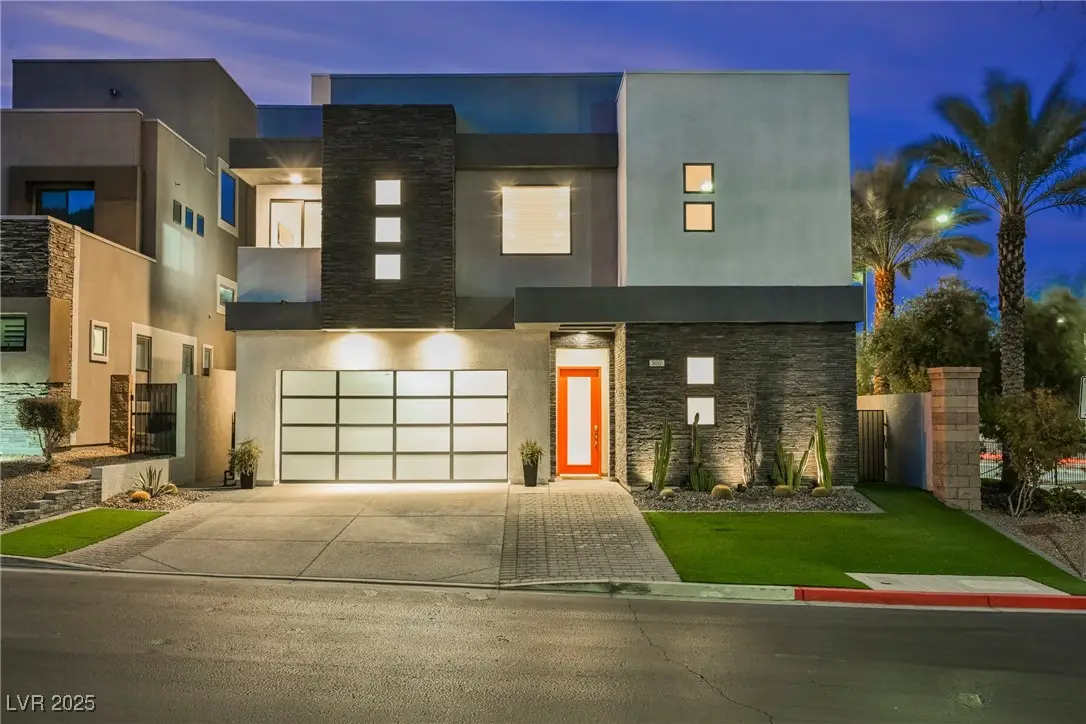


800 Loch Katrine Avenue,Henderson, NV 89012
$949,000
- 4 Beds
- 4 Baths
- 2,970 sq. ft.
- Single family
- Active
Listed by:stephanie mangual(702) 376-1733
Office:the agency las vegas
MLS#:2706689
Source:GLVAR
Price summary
- Price:$949,000
- Price per sq. ft.:$319.53
- Monthly HOA dues:$80.67
About this home
Welcome to over 3,200 square feet of elevated living in this fully reimagined contemporary masterpiece, perfectly positioned on a corner lot inside a gated enclave. From the private courtyard with fireplace to the resort-style pool and spa with disappearing edge, every detail is designed to impress. Step inside to soaring ceilings, a sleek great room with triple glass sliders, and seamless indoor-outdoor flow. The chef’s kitchen stuns with custom cabinetry, quartz countertops, waterfall island, and brand-new stainless steel appliances. The luxe primary suite features **two private balconies**, a custom walk-in closet, and a spa-inspired bath. Two spacious guest suites each include en suite baths, walk-in closets, and balcony access. Multiple flex spaces abound: a loft-style lounge, third-floor sky loft with wet bar and panoramic viewing deck, plus a private casita and oversized laundry room with sink. This home offers showstopping design at an exceptional price.
Contact an agent
Home facts
- Year built:2016
- Listing Id #:2706689
- Added:16 day(s) ago
- Updated:August 16, 2025 at 03:05 PM
Rooms and interior
- Bedrooms:4
- Total bathrooms:4
- Full bathrooms:2
- Half bathrooms:1
- Living area:2,970 sq. ft.
Heating and cooling
- Cooling:Central Air, Electric
- Heating:Central, Gas, Multiple Heating Units
Structure and exterior
- Roof:Flat
- Year built:2016
- Building area:2,970 sq. ft.
- Lot area:0.1 Acres
Schools
- High school:Foothill
- Middle school:Mannion Jack & Terry
- Elementary school:Newton, Ulis,Newton, Ulis
Utilities
- Water:Public
Finances and disclosures
- Price:$949,000
- Price per sq. ft.:$319.53
- Tax amount:$8,244
New listings near 800 Loch Katrine Avenue
- New
 $455,000Active3 beds 3 baths2,036 sq. ft.
$455,000Active3 beds 3 baths2,036 sq. ft.1024 Greyhound Lane, Henderson, NV 89015
MLS# 2710501Listed by: NEVADA REALTY EXPERTS - New
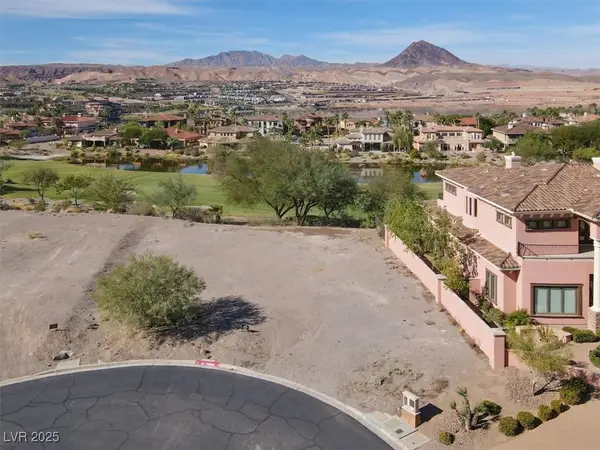 $359,900Active0.29 Acres
$359,900Active0.29 Acres10 Via Ravenna Court, Henderson, NV 89011
MLS# 2711274Listed by: HUNTINGTON & ELLIS, A REAL EST - New
 $649,000Active3 beds 3 baths2,216 sq. ft.
$649,000Active3 beds 3 baths2,216 sq. ft.167 Sun Glaze Avenue, Henderson, NV 89011
MLS# 2710933Listed by: NEW HOME RESOURCE - New
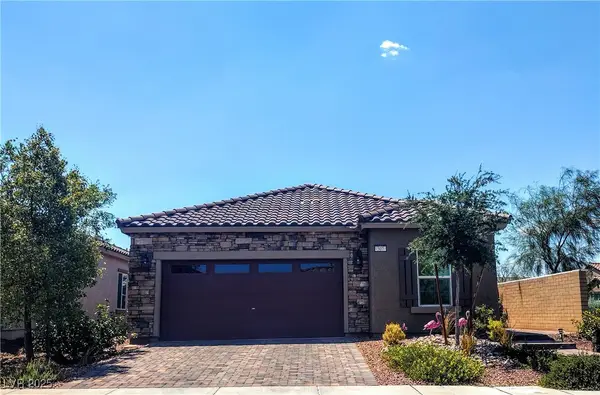 $455,000Active3 beds 2 baths1,514 sq. ft.
$455,000Active3 beds 2 baths1,514 sq. ft.307 Crescent Verse Street, Henderson, NV 89015
MLS# 2709745Listed by: ORANGE REALTY GROUP LLC - New
 $475,000Active3 beds 2 baths1,622 sq. ft.
$475,000Active3 beds 2 baths1,622 sq. ft.234 Denver Way, Henderson, NV 89015
MLS# 2709845Listed by: KELLER WILLIAMS MARKETPLACE - New
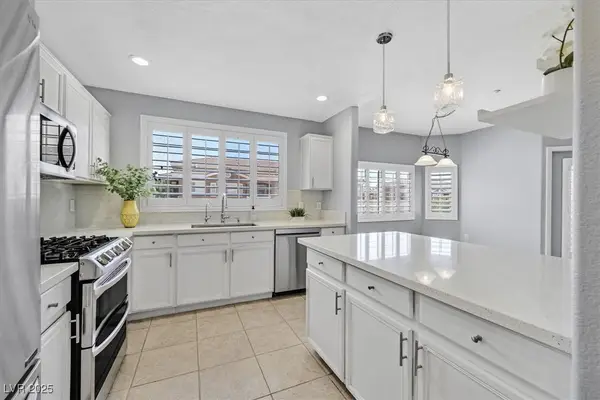 $350,000Active2 beds 2 baths1,253 sq. ft.
$350,000Active2 beds 2 baths1,253 sq. ft.830 Carnegie Street #1322, Henderson, NV 89052
MLS# 2710110Listed by: BHHS NEVADA PROPERTIES - New
 $695,950Active5 beds 5 baths3,474 sq. ft.
$695,950Active5 beds 5 baths3,474 sq. ft.133 Harper Crest Avenue, Henderson, NV 89011
MLS# 2710860Listed by: EVOLVE REALTY - New
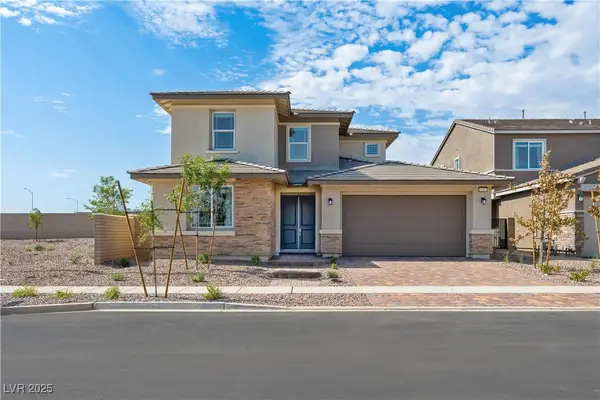 $699,950Active4 beds 4 baths3,065 sq. ft.
$699,950Active4 beds 4 baths3,065 sq. ft.137 Harper Crest Avenue, Henderson, NV 89011
MLS# 2710841Listed by: EVOLVE REALTY - New
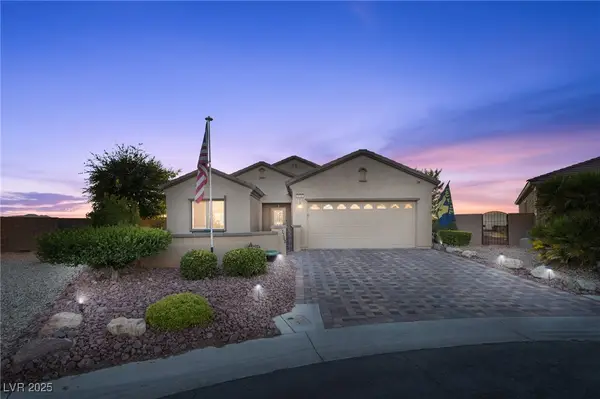 $530,000Active3 beds 2 baths1,768 sq. ft.
$530,000Active3 beds 2 baths1,768 sq. ft.2740 Solar Flare Lane, Henderson, NV 89044
MLS# 2706650Listed by: GK PROPERTIES - New
 $775,000Active4 beds 4 baths3,486 sq. ft.
$775,000Active4 beds 4 baths3,486 sq. ft.533 Blanche Court, Henderson, NV 89052
MLS# 2710349Listed by: AVALON REALTY & OAKTREE MGMT
