Local realty services provided by:ERA Brokers Consolidated
810 Dragons Eye Drive,Henderson, NV 89012
$5,950,000
- 4 Beds
- 4 Baths
- 6,347 sq. ft.
- Single family
- Active
Listed by: kristen routh silberman702-616-1910
Office: douglas elliman of nevada llc.
MLS#:2724128
Source:GLVAR
Price summary
- Price:$5,950,000
- Price per sq. ft.:$937.45
- Monthly HOA dues:$306
About this home
Introducing Dragon’s Eye in Obsidian,Blue Heron Exclusive Community at Roma Hills.Dbl Gated w/Elevated Strip,City&Mnt Views.6347 SF|4 Bed + Office|4 Bath|4 Car| 1.08 Acres|Open Indoor/Outdoor Flrpln w/Pocket Sliding Drs&Strip Views.Game/Billiard Rm|Theater/Media Rm|Glass Wine Cellar|Whiskey&Wine Bar w/ Seating&Strip Views|Office|Indoor-Outdoor Design w/Strip Views|Strip View Entertainer’s Kit w/Thermador Appliances w/Walk-in Pantry|Strip View Great Rm w/Fireplace|Strip View Primary Bdrm Suite-Retreat w/built-in Hospitality Station,Spa Bath w/Priv Balcony,Dual Water Closets & Expansive Custom Closet|Attached Casita w/Kitchenette&Lounge|Resort Backyard w/Infinity Edge Pool,Sun-Deck,Outdoor TVs & Covered Patio|Chic Lighting Details,Laundry Rm w/Mud Sink & Cabinetry. Smart Home w/Surveillance Cameras & Security System.|15 Mins to Strip,Shops,5-Star Restaurants&Top-Rated Schools. Nevada has NO State Individual,Corporate,Estate or Inheritance Tax offering significant savings for Residents.
Contact an agent
Home facts
- Year built:2020
- Listing ID #:2724128
- Added:798 day(s) ago
- Updated:February 10, 2026 at 11:59 AM
Rooms and interior
- Bedrooms:4
- Total bathrooms:4
- Full bathrooms:3
- Half bathrooms:1
- Living area:6,347 sq. ft.
Heating and cooling
- Cooling:Central Air, Electric
- Heating:Gas, Zoned
Structure and exterior
- Roof:Flat
- Year built:2020
- Building area:6,347 sq. ft.
- Lot area:1.08 Acres
Schools
- High school:Foothill
- Middle school:Miller Bob
- Elementary school:Brown, Hannah Marie,Brown, Hannah Marie
Utilities
- Water:Public
Finances and disclosures
- Price:$5,950,000
- Price per sq. ft.:$937.45
- Tax amount:$39,820
New listings near 810 Dragons Eye Drive
- New
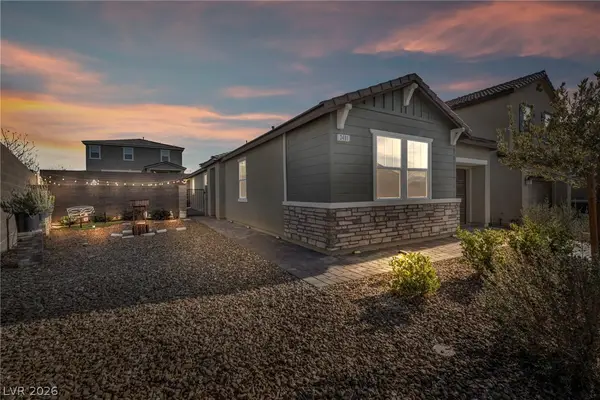 $499,999Active3 beds 2 baths1,454 sq. ft.
$499,999Active3 beds 2 baths1,454 sq. ft.3491 Argiento Avenue, Henderson, NV 89044
MLS# 2753850Listed by: WARDLEY REAL ESTATE - New
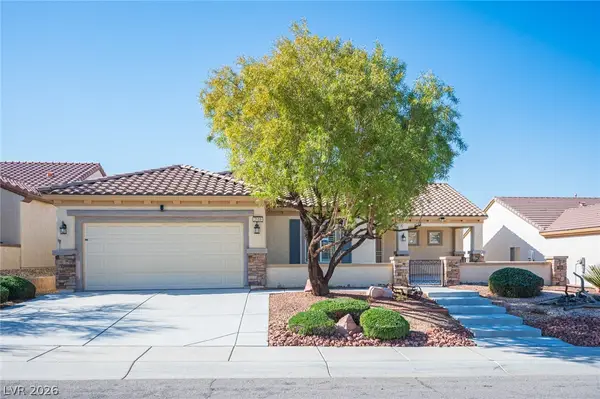 $485,000Active2 beds 2 baths1,836 sq. ft.
$485,000Active2 beds 2 baths1,836 sq. ft.2159 Bensley Street, Henderson, NV 89044
MLS# 2753896Listed by: SERHANT - New
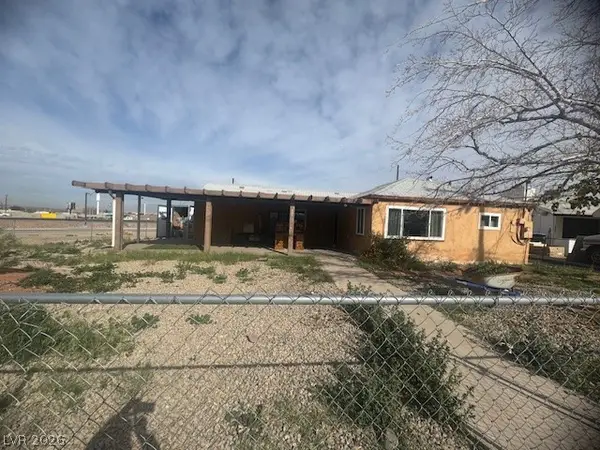 $299,900Active3 beds 2 baths1,184 sq. ft.
$299,900Active3 beds 2 baths1,184 sq. ft.102 Ash Street, Henderson, NV 89015
MLS# 2755277Listed by: SIMPLY VEGAS - New
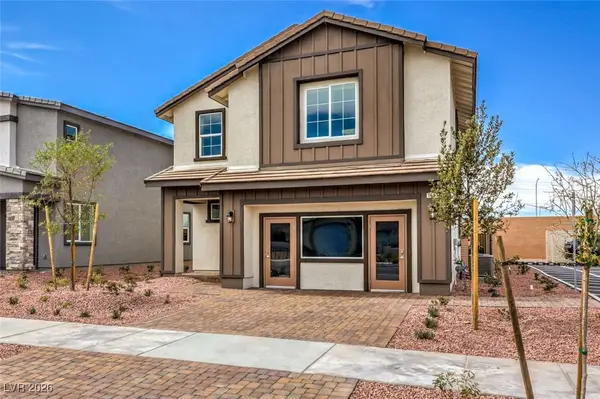 $529,990Active5 beds 3 baths2,660 sq. ft.
$529,990Active5 beds 3 baths2,660 sq. ft.1001 Copper Robin Street #735, Henderson, NV 89011
MLS# 2753154Listed by: D R HORTON INC - New
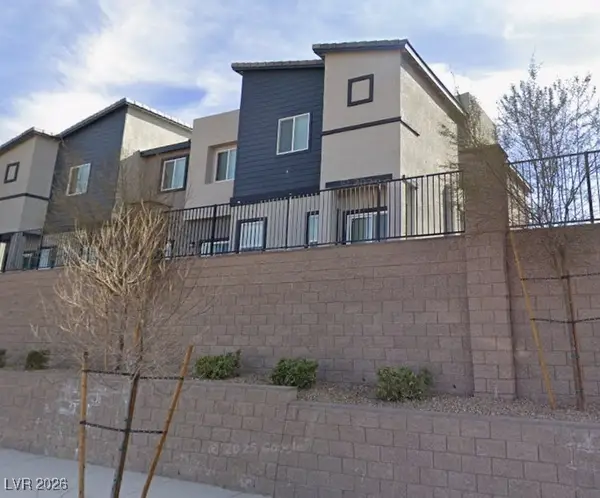 $370,000Active3 beds 2 baths1,417 sq. ft.
$370,000Active3 beds 2 baths1,417 sq. ft.535 Thistleberry Avenue, Henderson, NV 89044
MLS# 2751028Listed by: KELLER WILLIAMS MARKETPLACE - New
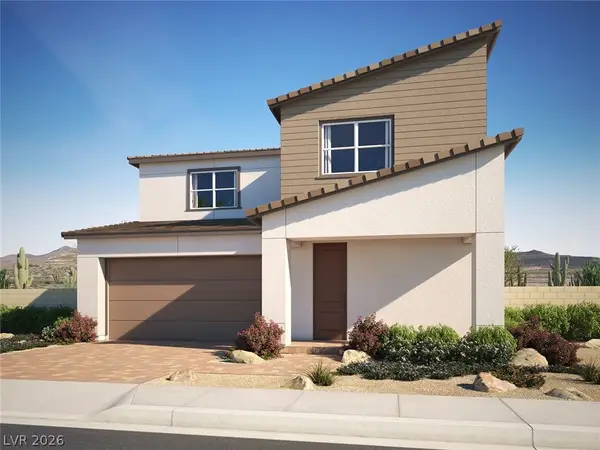 $579,950Active4 beds 3 baths2,555 sq. ft.
$579,950Active4 beds 3 baths2,555 sq. ft.317 Animato Place, Henderson, NV 89015
MLS# 2754916Listed by: REAL ESTATE CONSULTANTS OF NV - New
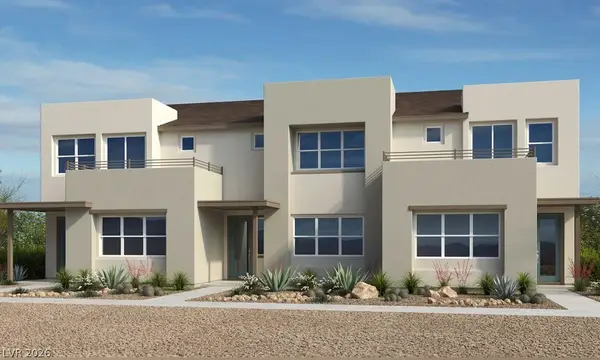 $579,900Active4 beds 3 baths2,163 sq. ft.
$579,900Active4 beds 3 baths2,163 sq. ft.1524 Hopeful Lark Lane, Las Vegas, NV 89138
MLS# 2755155Listed by: REAL ESTATE CONSULTANTS OF NV - New
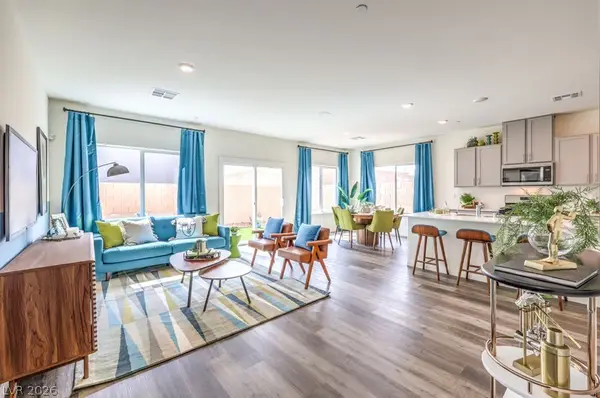 $469,990Active4 beds 3 baths1,802 sq. ft.
$469,990Active4 beds 3 baths1,802 sq. ft.1074 Peacock Plume Street #1143, Henderson, NV 89011
MLS# 2755186Listed by: D R HORTON INC - New
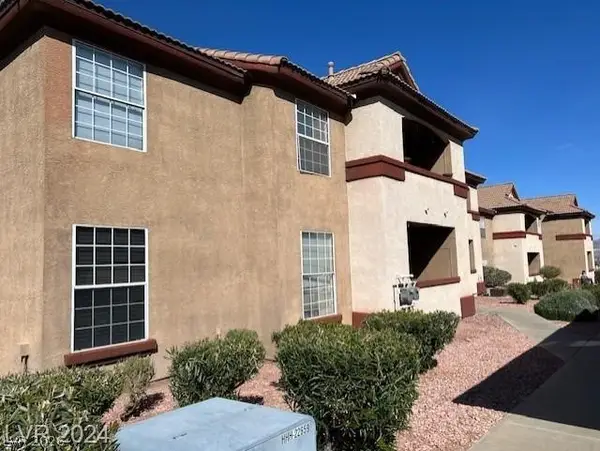 $189,500Active1 beds 1 baths701 sq. ft.
$189,500Active1 beds 1 baths701 sq. ft.231 W Horizon Ridge Parkway #2926, Henderson, NV 89012
MLS# 2753194Listed by: STEVENS REALTY & PROPERTY MGMT - New
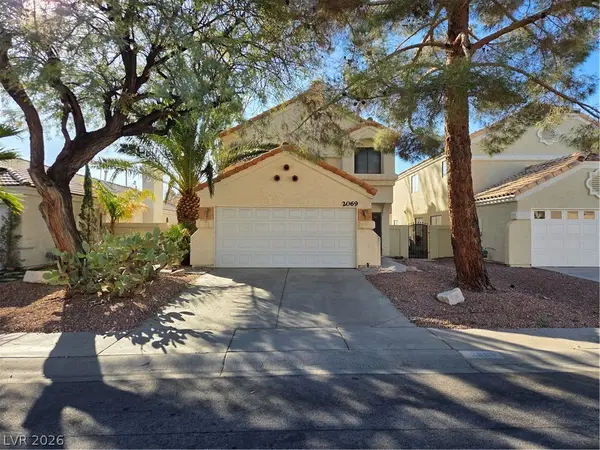 $400,000Active4 beds 3 baths2,096 sq. ft.
$400,000Active4 beds 3 baths2,096 sq. ft.2069 Club Crest Way, Henderson, NV 89014
MLS# 2754908Listed by: KELLER WILLIAMS MARKETPLACE

