820 Loch Katrine Avenue, Henderson, NV 89012
Local realty services provided by:ERA Brokers Consolidated
Listed by: robyn dona vent702-496-7653
Office: love las vegas realty
MLS#:2720782
Source:GLVAR
Price summary
- Price:$954,999
- Price per sq. ft.:$322.2
- Monthly HOA dues:$81
About this home
MODERN LUXURY HOME WITH STUNNING VIEWS AND AMENITIES! Discover this exquisite modern home designed for luxurious living and entertaining. Featuring 4 spacious bedrooms, including the main floor private casita with their own full bath and walk in closets. This property offers the perfect blend of sophistication and comfort.Key Features include, a Private Courtyard: A serene entryway perfect for relaxation and gatherings. Private Pool & Hot Tub: Enjoy your own oasis with a sparkling pool and hot tub, ideal for year-round enjoyment. Large 2nd Level Loft: A versatile space perfect for a home office, lounge, or entertainment area. Rooftop Loft & Balcony: Take in breathtaking, unobstructed views of the city and mountains from the rooftop loft with a spacious balcony. Modern Design: Sleek finishes, open floor plan, and luxurious upgrades throughout.This home is designed for those who appreciate style, privacy, and stunning vistas. Don’t miss the opportunity to make this dream home yours!
Contact an agent
Home facts
- Year built:2015
- Listing ID #:2720782
- Added:88 day(s) ago
- Updated:December 17, 2025 at 02:06 PM
Rooms and interior
- Bedrooms:4
- Total bathrooms:5
- Full bathrooms:4
- Half bathrooms:1
- Living area:2,964 sq. ft.
Heating and cooling
- Cooling:Central Air, Electric
- Heating:Central, Gas, Multiple Heating Units
Structure and exterior
- Roof:Flat
- Year built:2015
- Building area:2,964 sq. ft.
- Lot area:0.1 Acres
Schools
- High school:Foothill
- Middle school:Mannion Jack & Terry
- Elementary school:Newton, Ulis,Newton, Ulis
Utilities
- Water:Public
Finances and disclosures
- Price:$954,999
- Price per sq. ft.:$322.2
- Tax amount:$6,996
New listings near 820 Loch Katrine Avenue
- New
 $290,000Active2 beds 2 baths1,189 sq. ft.
$290,000Active2 beds 2 baths1,189 sq. ft.1587 Rusty Ridge Lane, Henderson, NV 89002
MLS# 2742112Listed by: RE/MAX ADVANTAGE - New
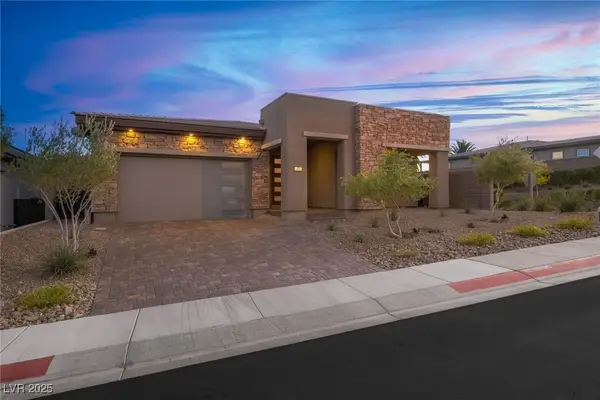 $1,250,000Active3 beds 2 baths2,319 sq. ft.
$1,250,000Active3 beds 2 baths2,319 sq. ft.17 Reflection Cove Drive, Henderson, NV 89011
MLS# 2740592Listed by: LAS VEGAS SOTHEBY'S INT'L - New
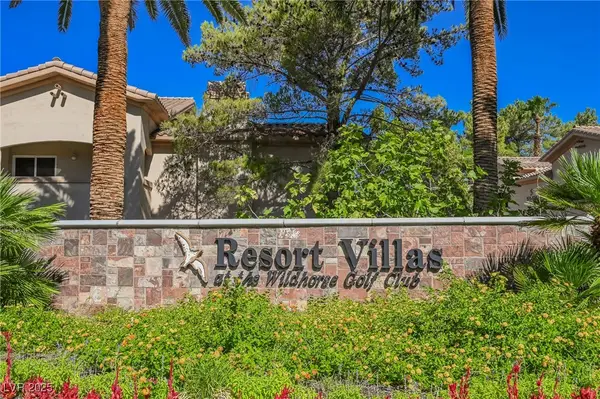 $349,900Active3 beds 2 baths1,488 sq. ft.
$349,900Active3 beds 2 baths1,488 sq. ft.2050 W Warm Springs Road #1421, Henderson, NV 89014
MLS# 2742275Listed by: AM REALTY - New
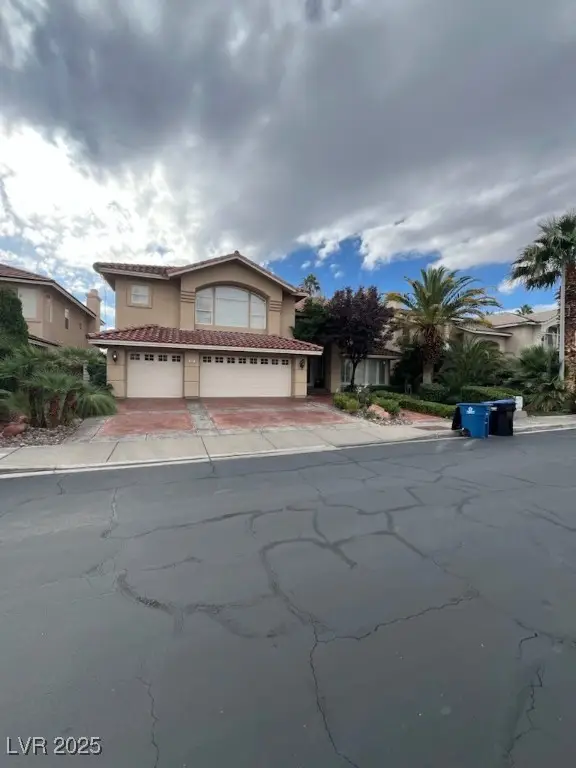 $990,000Active5 beds 5 baths4,786 sq. ft.
$990,000Active5 beds 5 baths4,786 sq. ft.2457 Ping Drive, Henderson, NV 89074
MLS# 2736290Listed by: SIGNATURE REAL ESTATE GROUP - New
 $279,000Active2 beds 2 baths1,282 sq. ft.
$279,000Active2 beds 2 baths1,282 sq. ft.2975 Bluegrass Lane #521, Henderson, NV 89074
MLS# 2742000Listed by: ELITE REALTY - New
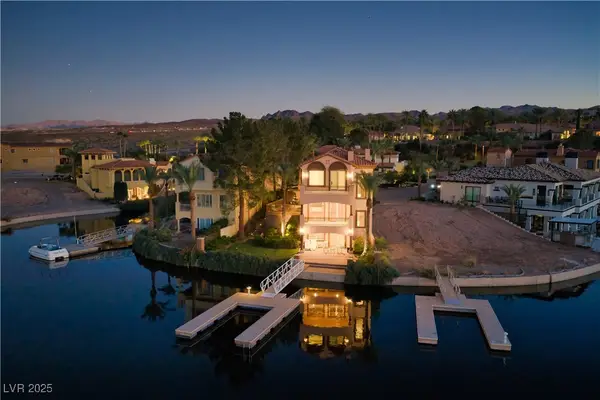 $2,225,000Active3 beds 5 baths3,106 sq. ft.
$2,225,000Active3 beds 5 baths3,106 sq. ft.19 Via Del Garda, Henderson, NV 89011
MLS# 2741064Listed by: NV EXCEPTIONAL HOMES, LLC - New
 $500,000Active3 beds 3 baths1,839 sq. ft.
$500,000Active3 beds 3 baths1,839 sq. ft.217 Turkey Creek Way, Henderson, NV 89074
MLS# 2742240Listed by: ROTHWELL GORNT COMPANIES - New
 $359,900Active3 beds 2 baths1,255 sq. ft.
$359,900Active3 beds 2 baths1,255 sq. ft.664 Vetiver Lane, Henderson, NV 89015
MLS# 250059175Listed by: ROBINHOOD REALTY - New
 $320,000Active3 beds 3 baths1,553 sq. ft.
$320,000Active3 beds 3 baths1,553 sq. ft.6332 Heavy Gorge Avenue #103, Henderson, NV 89011
MLS# 2741770Listed by: KELLER WILLIAMS MARKETPLACE - New
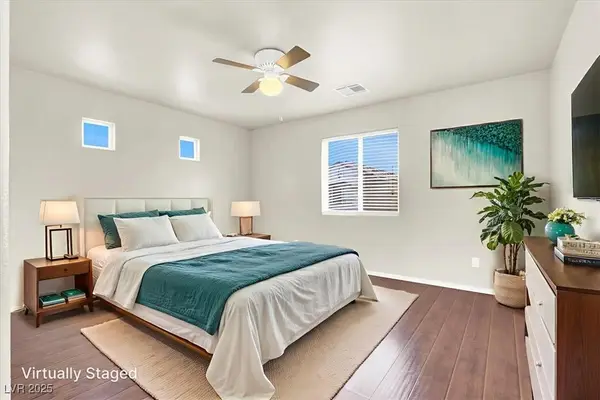 $345,000Active3 beds 3 baths1,549 sq. ft.
$345,000Active3 beds 3 baths1,549 sq. ft.6909 Graceful Cloud Avenue, Henderson, NV 89011
MLS# 2742106Listed by: REAL BROKER LLC
