834 Eaton Falls Street, Henderson, NV 89011
Local realty services provided by:ERA Brokers Consolidated
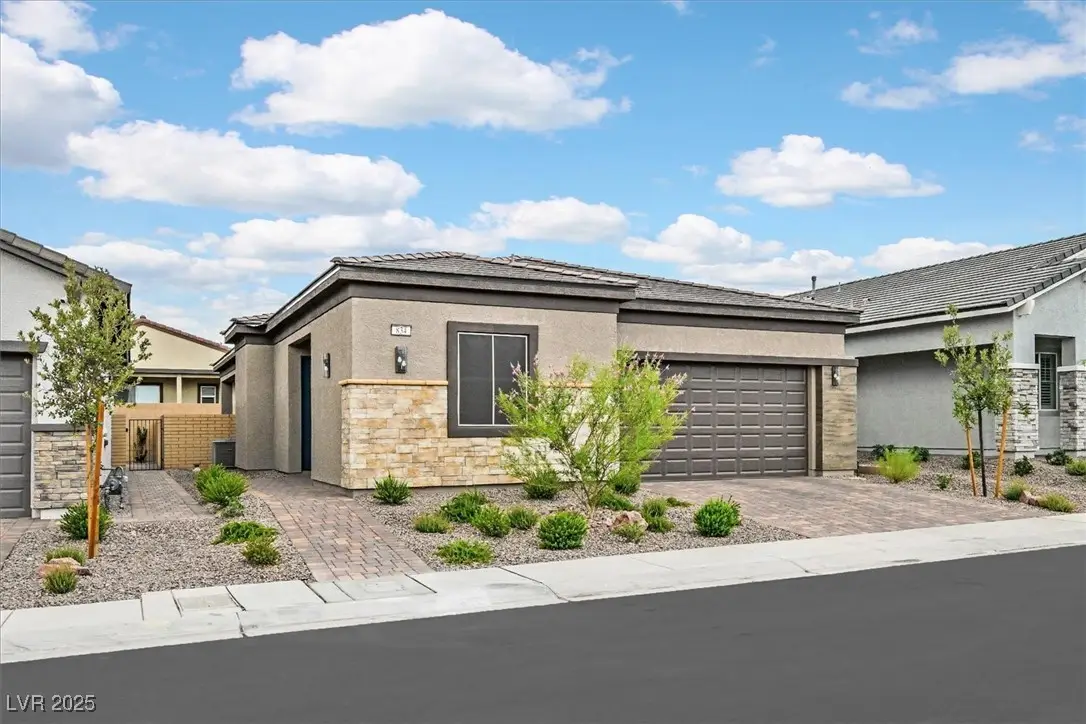


Listed by:meghan schollian702-389-1818
Office:gavish real estate and pm
MLS#:2697889
Source:GLVAR
Price summary
- Price:$565,000
- Price per sq. ft.:$308.57
- Monthly HOA dues:$75
About this home
Better Than New & Truly Move-In Ready AND is in the Highly Ranked Cadence Community! This stunning, highly upgraded home offers exceptional style, comfort, and functionality. Step into the open main living area with 10-foot ceilings, two-tone paint, and upgraded flooring throughout. The chef-inspired kitchen with an oversized island, upgraded Quartz countertops, 42" upper cabinets, SS appliances, and an oversized pantry. All appliances are included—refrigerator, washer, dryer, water softener and filtration system! A 4th bedroom with an adjacent full bath at the front of the home offers perfect guest or office space. The primary suite at the rear features a luxury tile shower, dual vanities, and a large walk-in closet. Other upgrades include: 2.5" premium faux wood blinds, upper cabinets in the laundry room, solar screens, Car charging outlet in the garage. Outside to covered patio, extended pavers, and lush turf—ideal for entertaining or relaxing in style. This home truly has it all!
Contact an agent
Home facts
- Year built:2024
- Listing Id #:2697889
- Added:46 day(s) ago
- Updated:August 11, 2025 at 03:11 PM
Rooms and interior
- Bedrooms:4
- Total bathrooms:3
- Full bathrooms:2
- Living area:1,831 sq. ft.
Heating and cooling
- Cooling:Central Air, Electric
- Heating:Central, Gas
Structure and exterior
- Roof:Tile
- Year built:2024
- Building area:1,831 sq. ft.
- Lot area:0.11 Acres
Schools
- High school:Basic Academy
- Middle school:Brown B. Mahlon
- Elementary school:Josh, Stevens,Josh, Stevens
Utilities
- Water:Public
Finances and disclosures
- Price:$565,000
- Price per sq. ft.:$308.57
- Tax amount:$1,247
New listings near 834 Eaton Falls Street
- New
 $649,000Active3 beds 3 baths2,216 sq. ft.
$649,000Active3 beds 3 baths2,216 sq. ft.167 Sun Glaze Avenue, Henderson, NV 89011
MLS# 2710933Listed by: NEW HOME RESOURCE - New
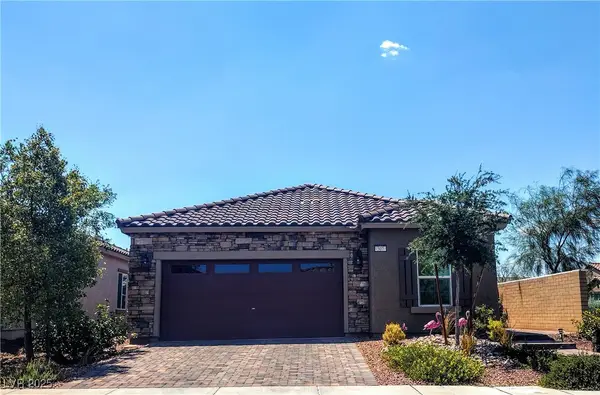 $455,000Active3 beds 2 baths1,514 sq. ft.
$455,000Active3 beds 2 baths1,514 sq. ft.307 Crescent Verse Street, Henderson, NV 89015
MLS# 2709745Listed by: ORANGE REALTY GROUP LLC - New
 $475,000Active3 beds 2 baths1,622 sq. ft.
$475,000Active3 beds 2 baths1,622 sq. ft.234 Denver Way, Henderson, NV 89015
MLS# 2709845Listed by: KELLER WILLIAMS MARKETPLACE - New
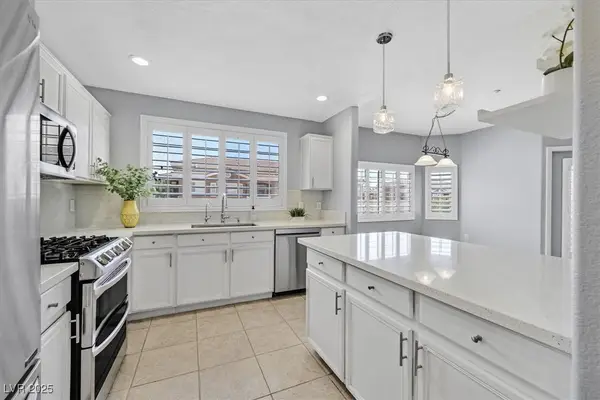 $350,000Active2 beds 2 baths1,253 sq. ft.
$350,000Active2 beds 2 baths1,253 sq. ft.830 Carnegie Street #1322, Henderson, NV 89052
MLS# 2710110Listed by: BHHS NEVADA PROPERTIES - New
 $695,950Active5 beds 5 baths3,474 sq. ft.
$695,950Active5 beds 5 baths3,474 sq. ft.133 Harper Crest Avenue, Henderson, NV 89011
MLS# 2710860Listed by: EVOLVE REALTY - New
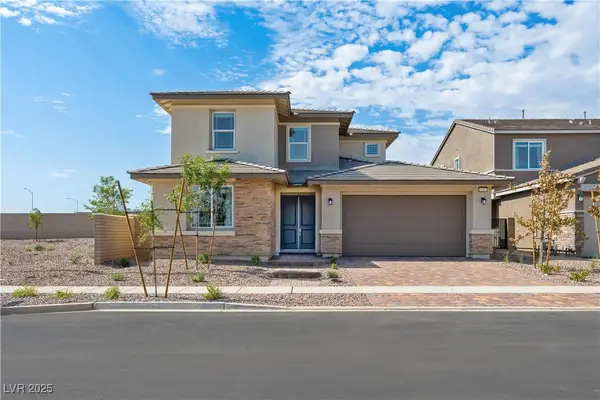 $699,950Active4 beds 4 baths3,065 sq. ft.
$699,950Active4 beds 4 baths3,065 sq. ft.137 Harper Crest Avenue, Henderson, NV 89011
MLS# 2710841Listed by: EVOLVE REALTY - New
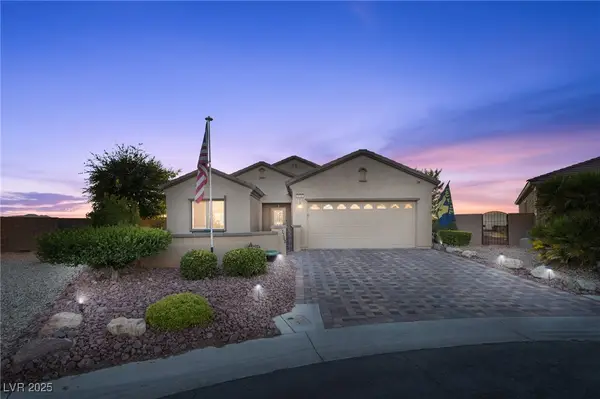 $530,000Active3 beds 2 baths1,768 sq. ft.
$530,000Active3 beds 2 baths1,768 sq. ft.2740 Solar Flare Lane, Henderson, NV 89044
MLS# 2706650Listed by: GK PROPERTIES - New
 $775,000Active4 beds 4 baths3,486 sq. ft.
$775,000Active4 beds 4 baths3,486 sq. ft.533 Blanche Court, Henderson, NV 89052
MLS# 2710349Listed by: AVALON REALTY & OAKTREE MGMT - New
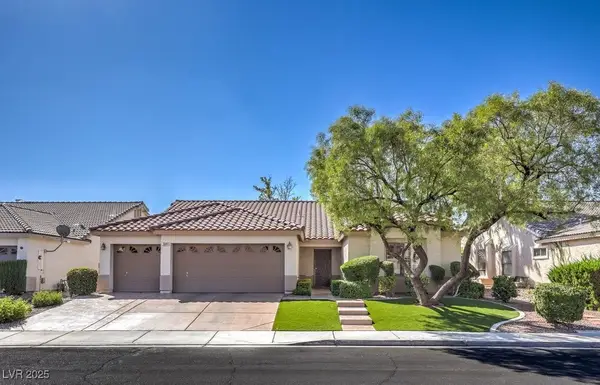 $629,900Active3 beds 3 baths2,207 sq. ft.
$629,900Active3 beds 3 baths2,207 sq. ft.3045 Evening Wind Street, Henderson, NV 89052
MLS# 2710671Listed by: BHHS NEVADA PROPERTIES - New
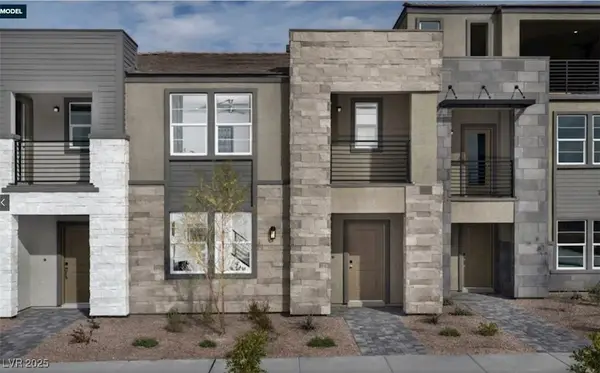 $455,430Active3 beds 3 baths1,827 sq. ft.
$455,430Active3 beds 3 baths1,827 sq. ft.1171 Heliodor Avenue #lot 168, Henderson, NV 89011
MLS# 2711049Listed by: REALTY ONE GROUP, INC

