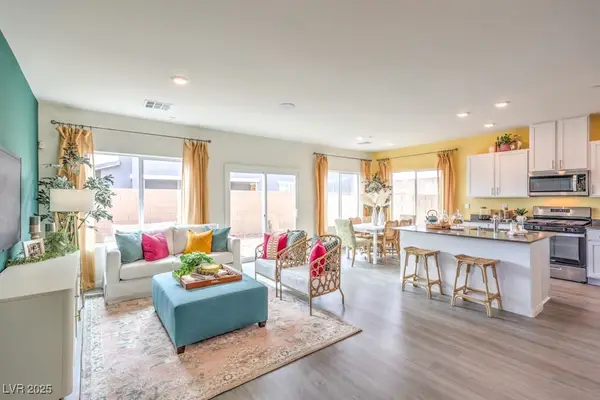863 Benning Street, Henderson, NV 89011
Local realty services provided by:ERA Brokers Consolidated
Listed by: hollykris vergara
Office: real broker llc.
MLS#:2724599
Source:GLVAR
Price summary
- Price:$525,000
- Price per sq. ft.:$270.34
- Monthly HOA dues:$75
About this home
CHECK OUT THIS BEAUTIFUL MODENA II MODEL IN THE HIGHLY SOUGHT-AFTER CADENCE MASTER-PLANNED COMMUNITY! THIS TWO-STORY HOME OFFERS 3 SPACIOUS BEDROOMS AND THOUGHTFULLY DESIGNED LIVING AREAS PERFECT FOR RELAXATION AND ENTERTAINING.
THE MAIN LEVEL FEATURES A WELCOMING DINING AREA AND MODERN KITCHEN WITH A LARGE CENTER ISLAND. UPSTAIRS, THE PRIMARY SUITE INCLUDES DUAL WALK-IN CLOSETS AND A LUXURIOUS BATH WITH DUAL VANITIES AND WALK-IN SHOWER.
UPGRADES INCLUDE 42" WHITE CABINETRY, QUARTZ COUNTERTOPS, STAINLESS STEEL APPLIANCES, EXTRA LAUNDRY ROOM CABINETRY, AND LUXURY VINYL PLANK FLOORING THROUGHOUT THE FIRST FLOOR AND WET AREAS. THE BACKYARD IS FULLY LANDSCAPED – PERFECT FOR GATHERINGS, PLAY, OR YOUR DREAM OUTDOOR RETREAT!
Contact an agent
Home facts
- Year built:2023
- Listing ID #:2724599
- Added:50 day(s) ago
- Updated:November 24, 2025 at 11:41 PM
Rooms and interior
- Bedrooms:3
- Total bathrooms:3
- Full bathrooms:1
- Half bathrooms:1
- Living area:1,942 sq. ft.
Heating and cooling
- Cooling:Central Air, Electric
- Heating:Central, Gas
Structure and exterior
- Roof:Tile
- Year built:2023
- Building area:1,942 sq. ft.
- Lot area:0.1 Acres
Schools
- High school:Basic Academy
- Middle school:Brown B. Mahlon
- Elementary school:Josh, Stevens,Josh, Stevens
Utilities
- Water:Public
Finances and disclosures
- Price:$525,000
- Price per sq. ft.:$270.34
- Tax amount:$4,336
New listings near 863 Benning Street
- New
 $415,000Active3 beds 3 baths1,470 sq. ft.
$415,000Active3 beds 3 baths1,470 sq. ft.2046 Waverly Circle, Henderson, NV 89014
MLS# 2737240Listed by: CENTURY 21 AMERICANA - New
 $520,000Active3 beds 2 baths1,351 sq. ft.
$520,000Active3 beds 2 baths1,351 sq. ft.338 Abbington Street, Henderson, NV 89074
MLS# 2737361Listed by: RE/MAX UNITED - New
 $449,500Active3 beds 3 baths1,547 sq. ft.
$449,500Active3 beds 3 baths1,547 sq. ft.3635 Valpacos Lane, Henderson, NV 89044
MLS# 2737372Listed by: CITY VILLA REALTY & MANAGEMENT - New
 $1,050,000Active5 beds 4 baths2,504 sq. ft.
$1,050,000Active5 beds 4 baths2,504 sq. ft.1212 Santa Ynez Avenue, Henderson, NV 89002
MLS# 2736916Listed by: ROI ASSETS REALTY - New
 $452,990Active4 beds 3 baths1,802 sq. ft.
$452,990Active4 beds 3 baths1,802 sq. ft.534 Red Lovebird Avenue #Lot 1251, Henderson, NV 89011
MLS# 2737319Listed by: D R HORTON INC - New
 $460,990Active4 beds 3 baths1,872 sq. ft.
$460,990Active4 beds 3 baths1,872 sq. ft.526 Red Lovebird Avenue #1247, Henderson, NV 89011
MLS# 2737321Listed by: D R HORTON INC - New
 $794,900Active3 beds 3 baths2,692 sq. ft.
$794,900Active3 beds 3 baths2,692 sq. ft.208 Palmetto Pointe Drive, Henderson, NV 89012
MLS# 2737180Listed by: LIFE REALTY DISTRICT - New
 $888,000Active4 beds 3 baths2,501 sq. ft.
$888,000Active4 beds 3 baths2,501 sq. ft.8 Viola Carino Court, Henderson, NV 89011
MLS# 2737142Listed by: COLDWELL BANKER PREMIER - New
 $129,900Active0.13 Acres
$129,900Active0.13 Acres227 Zinc Street, Henderson, NV 89015
MLS# 2737269Listed by: LIFE REALTY DISTRICT - New
 $2,950,899Active4 beds 5 baths4,692 sq. ft.
$2,950,899Active4 beds 5 baths4,692 sq. ft.16 Canyon Shores Place, Henderson, NV 89011
MLS# 2736335Listed by: LIFE REALTY DISTRICT
