881 Dunkirk River Court, Henderson, NV 89011
Local realty services provided by:ERA Brokers Consolidated
Listed by: mckenzie baquedano702-706-7920
Office: turn key property solutions
MLS#:2756525
Source:GLVAR
Price summary
- Price:$499,000
- Price per sq. ft.:$215.36
- Monthly HOA dues:$75
About this home
Why wait months for a new build or pay costly lot premiums when you get the feel of a brand-new home without the wait or stress right here located in the award-winning Cadence community of Henderson! This beautifully maintained two-story home offers 4 bedrooms, 3 bathrooms, and over 2,300 sq ft of bright, open living space featuring 9’ ceilings, and a modern kitchen with quartz countertops, 42” cabinetry, and stainless steel appliances. The flexible downstairs space is perfect for a home office or guest room, while the upstairs primary suite provides a private retreat with dual sinks, a walk-in closet, make up table and large shower. You'll love having the extra living space with this loft. Fantastic size guest bedrooms that share lovely bath with double sinks and tub/shower combo! Enjoy a fully landscaped backyard & all that Cadence has to offer — including parks, scenic walking trails, splash pads, a community pool, playgrounds, easy access to shopping, dining, and top-rated schools.
Contact an agent
Home facts
- Year built:2025
- Listing ID #:2756525
- Added:144 day(s) ago
- Updated:February 14, 2026 at 12:12 AM
Rooms and interior
- Bedrooms:4
- Total bathrooms:3
- Full bathrooms:2
- Half bathrooms:1
- Living area:2,317 sq. ft.
Heating and cooling
- Cooling:Central Air, Electric
- Heating:Central, Gas
Structure and exterior
- Roof:Tile
- Year built:2025
- Building area:2,317 sq. ft.
- Lot area:0.08 Acres
Schools
- High school:Basic Academy
- Middle school:Brown B. Mahlon
- Elementary school:Josh, Stevens,Josh, Stevens
Utilities
- Water:Public
Finances and disclosures
- Price:$499,000
- Price per sq. ft.:$215.36
- Tax amount:$1,151
New listings near 881 Dunkirk River Court
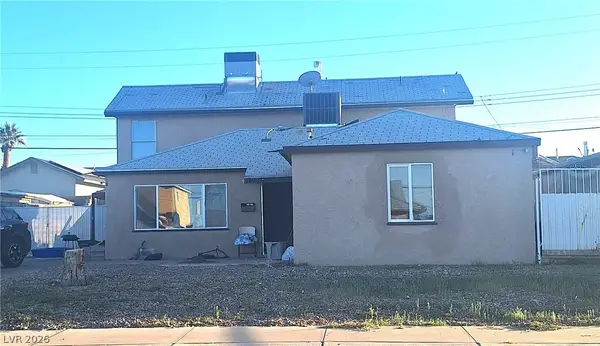 $319,000Pending3 beds 4 baths2,162 sq. ft.
$319,000Pending3 beds 4 baths2,162 sq. ft.123 Elm Street, Henderson, NV 89015
MLS# 2755028Listed by: LPT REALTY, LLC- New
 $343,999Active3 beds 3 baths1,527 sq. ft.
$343,999Active3 beds 3 baths1,527 sq. ft.965 Nevada State Drive #36102, Henderson, NV 89002
MLS# 2754673Listed by: THE AGENCY LAS VEGAS - Open Sun, 12 to 3pmNew
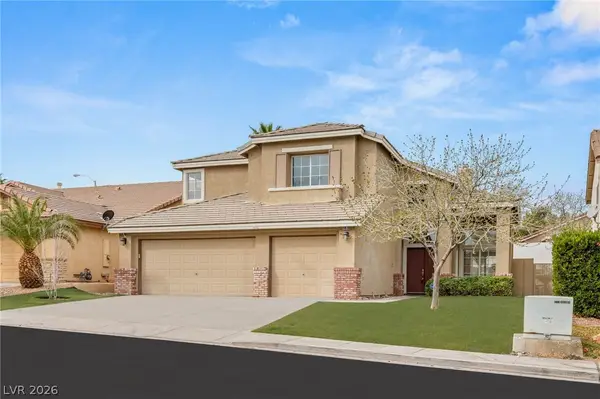 $799,990Active4 beds 3 baths2,614 sq. ft.
$799,990Active4 beds 3 baths2,614 sq. ft.1870 Desert Forest Way, Henderson, NV 89012
MLS# 2755723Listed by: ROTHWELL GORNT COMPANIES - New
 $675,000Active4 beds 3 baths2,727 sq. ft.
$675,000Active4 beds 3 baths2,727 sq. ft.11 Desert Dawn Lane, Henderson, NV 89074
MLS# 2756235Listed by: KELLER WILLIAMS MARKETPLACE - New
 $679,000Active3 beds 2 baths1,610 sq. ft.
$679,000Active3 beds 2 baths1,610 sq. ft.2430 Bedford Park Drive, Henderson, NV 89052
MLS# 2756317Listed by: KNJ REAL ESTATE - New
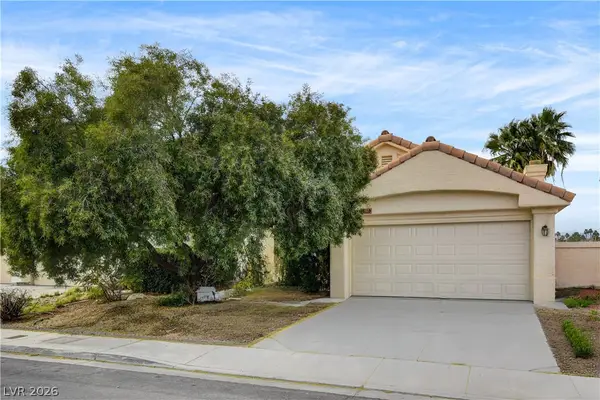 $425,000Active3 beds 2 baths1,493 sq. ft.
$425,000Active3 beds 2 baths1,493 sq. ft.337 Washoe Way, Henderson, NV 89074
MLS# 2756408Listed by: REAL BROKER LLC - New
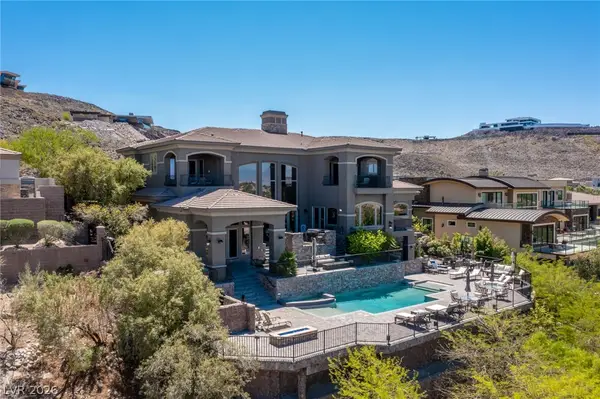 $10,750,000Active5 beds 7 baths10,111 sq. ft.
$10,750,000Active5 beds 7 baths10,111 sq. ft.1520 Macdonald Ranch Drive, Henderson, NV 89012
MLS# 2756470Listed by: LUXURY ESTATES INTERNATIONAL - New
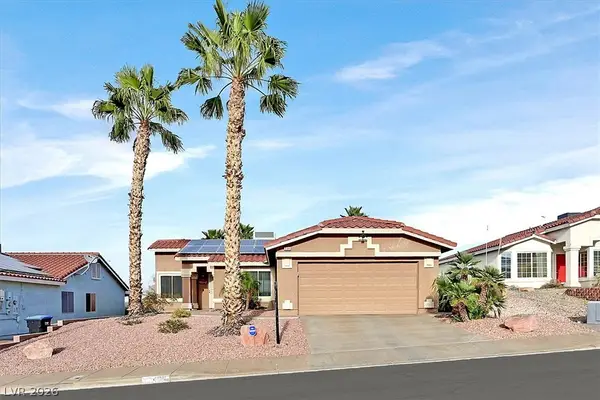 $395,000Active3 beds 2 baths1,369 sq. ft.
$395,000Active3 beds 2 baths1,369 sq. ft.406 Palegold Street, Henderson, NV 89012
MLS# 2756013Listed by: SIMPLY VEGAS - New
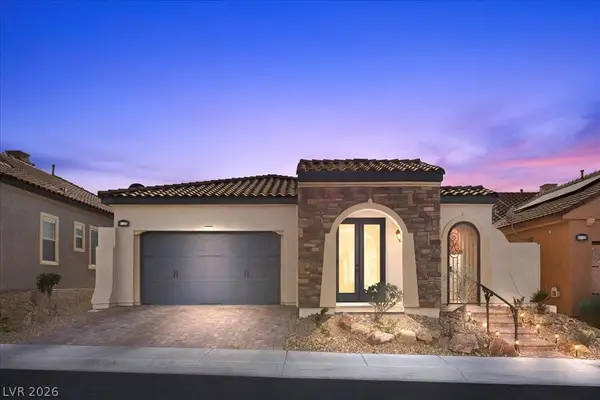 $539,900Active3 beds 2 baths1,955 sq. ft.
$539,900Active3 beds 2 baths1,955 sq. ft.1011 Via Calderia Place, Henderson, NV 89011
MLS# 2756526Listed by: LPT REALTY, LLC - New
 $448,900Active4 beds 3 baths1,936 sq. ft.
$448,900Active4 beds 3 baths1,936 sq. ft.2296 Sky Island Drive, Henderson, NV 89002
MLS# 2756319Listed by: CASAMERICA PROPERTIES

