899 Apatite Place #lot 61, Henderson, NV 89011
Local realty services provided by:ERA Brokers Consolidated

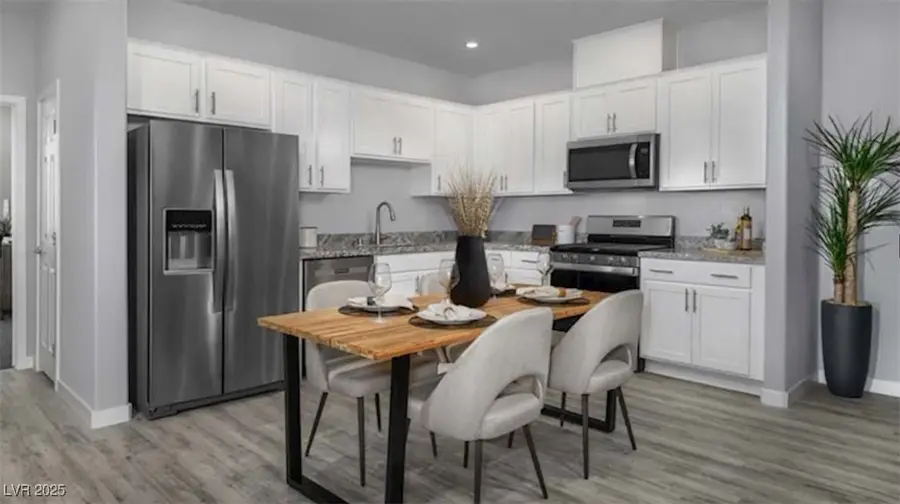

899 Apatite Place #lot 61,Henderson, NV 89011
$476,900
- 4 Beds
- 4 Baths
- 2,038 sq. ft.
- Townhouse
- Active
Listed by:kim m. stubler(702) 812-2570
Office:realty one group, inc
MLS#:2685964
Source:GLVAR
Price summary
- Price:$476,900
- Price per sq. ft.:$234
- Monthly HOA dues:$176
About this home
Ask about the $25,000 buyer flex credit on this Quick Move-in Home!! Beazer's newest townhome community available in the new Union Village master-planned community. Live/Shop/Dine/Play all within steps of each other. This 4 bedroom home features a downstairs bedroom with en-suite bathroom. Second floor offers spacious living/dining room and open kitchen with premium Storm Mission cabinets, Silver Falls countertops throughout, Tile flooring, and Stainless Steel appliances. The second floor primary features plenty of space to spread out and spa inspired bath with huge walk-in closet. Third floor has a cozy loft, two additional bedrooms and an amazing 19'X13' covered patio. An attached oversized 2 car garage PLUS Stainless Steel Fridge/Microwave/Oven/Dishwasher. Washer & Dryer and Window Coverings INCLUDED! Energy Star Certified Homes and INDOOR AIR PLUS Qualified.**July Completion** 3D Tour and photos are of the model.
Contact an agent
Home facts
- Year built:2025
- Listing Id #:2685964
- Added:87 day(s) ago
- Updated:July 01, 2025 at 10:50 AM
Rooms and interior
- Bedrooms:4
- Total bathrooms:4
- Full bathrooms:3
- Half bathrooms:1
- Living area:2,038 sq. ft.
Heating and cooling
- Cooling:Central Air, Electric
- Heating:Central, Gas
Structure and exterior
- Roof:Tile
- Year built:2025
- Building area:2,038 sq. ft.
Schools
- High school:Basic Academy
- Middle school:Cortney Francis
- Elementary school:Treem, Harriet A.,Treem, Harriet A.
Utilities
- Water:Public
Finances and disclosures
- Price:$476,900
- Price per sq. ft.:$234
- Tax amount:$4,000
New listings near 899 Apatite Place #lot 61
- New
 $455,000Active3 beds 3 baths2,036 sq. ft.
$455,000Active3 beds 3 baths2,036 sq. ft.1024 Greyhound Lane, Henderson, NV 89015
MLS# 2710501Listed by: NEVADA REALTY EXPERTS - New
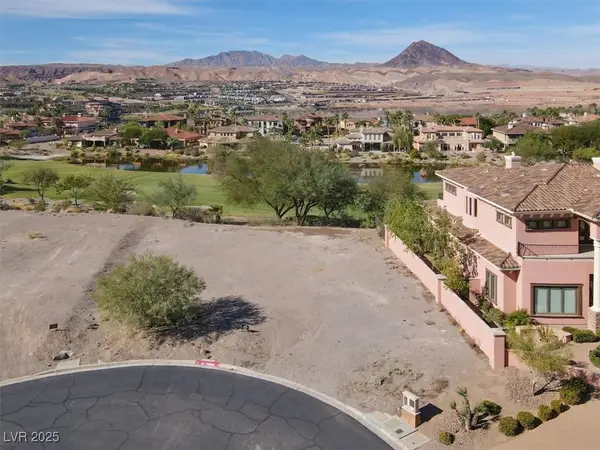 $359,900Active0.29 Acres
$359,900Active0.29 Acres10 Via Ravenna Court, Henderson, NV 89011
MLS# 2711274Listed by: HUNTINGTON & ELLIS, A REAL EST - New
 $649,000Active3 beds 3 baths2,216 sq. ft.
$649,000Active3 beds 3 baths2,216 sq. ft.167 Sun Glaze Avenue, Henderson, NV 89011
MLS# 2710933Listed by: NEW HOME RESOURCE - New
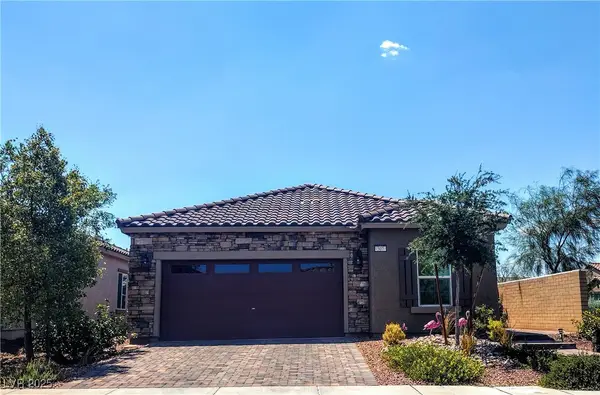 $455,000Active3 beds 2 baths1,514 sq. ft.
$455,000Active3 beds 2 baths1,514 sq. ft.307 Crescent Verse Street, Henderson, NV 89015
MLS# 2709745Listed by: ORANGE REALTY GROUP LLC - New
 $475,000Active3 beds 2 baths1,622 sq. ft.
$475,000Active3 beds 2 baths1,622 sq. ft.234 Denver Way, Henderson, NV 89015
MLS# 2709845Listed by: KELLER WILLIAMS MARKETPLACE - New
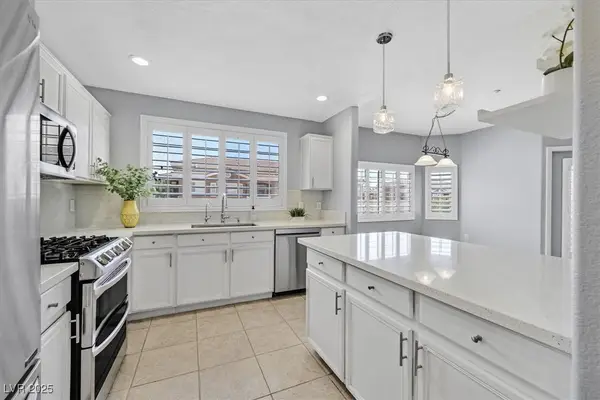 $350,000Active2 beds 2 baths1,253 sq. ft.
$350,000Active2 beds 2 baths1,253 sq. ft.830 Carnegie Street #1322, Henderson, NV 89052
MLS# 2710110Listed by: BHHS NEVADA PROPERTIES - New
 $695,950Active5 beds 5 baths3,474 sq. ft.
$695,950Active5 beds 5 baths3,474 sq. ft.133 Harper Crest Avenue, Henderson, NV 89011
MLS# 2710860Listed by: EVOLVE REALTY - New
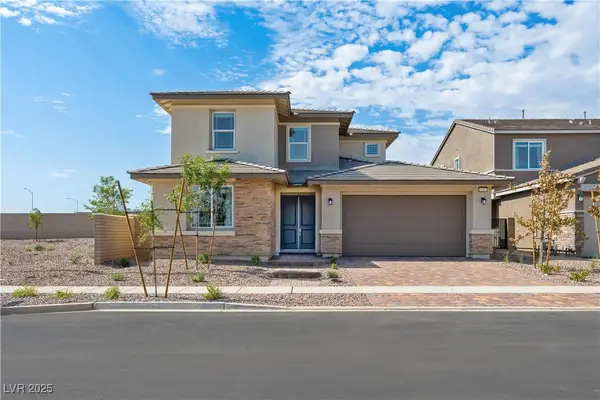 $699,950Active4 beds 4 baths3,065 sq. ft.
$699,950Active4 beds 4 baths3,065 sq. ft.137 Harper Crest Avenue, Henderson, NV 89011
MLS# 2710841Listed by: EVOLVE REALTY - New
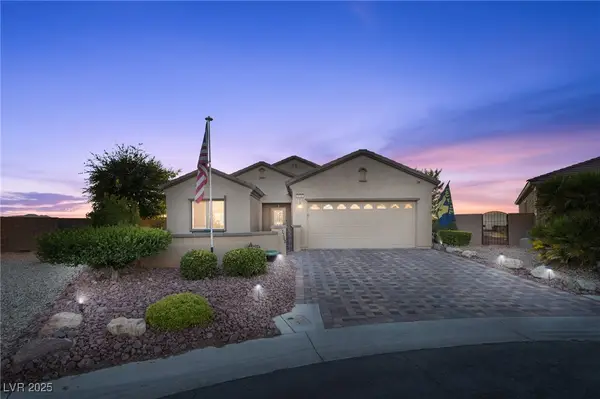 $530,000Active3 beds 2 baths1,768 sq. ft.
$530,000Active3 beds 2 baths1,768 sq. ft.2740 Solar Flare Lane, Henderson, NV 89044
MLS# 2706650Listed by: GK PROPERTIES - New
 $775,000Active4 beds 4 baths3,486 sq. ft.
$775,000Active4 beds 4 baths3,486 sq. ft.533 Blanche Court, Henderson, NV 89052
MLS# 2710349Listed by: AVALON REALTY & OAKTREE MGMT
