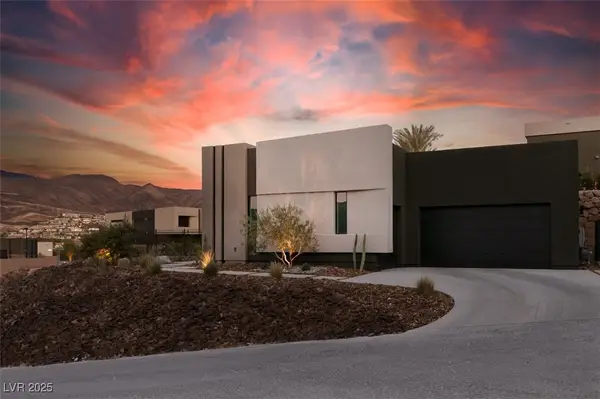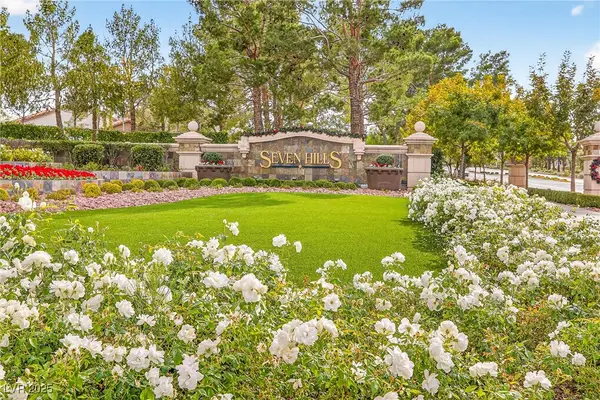901 Jigglypuff Place, Henderson, NV 89011
Local realty services provided by:ERA Brokers Consolidated
Listed by: steven poscente(702) 205-4781
Office: re/max advantage
MLS#:2724531
Source:GLVAR
Price summary
- Price:$417,777
- Price per sq. ft.:$276.86
- Monthly HOA dues:$108
About this home
Nearly new 3 bed, 2.5 bath, 2-car garage end-unit townhome in the desirable Cadence Master Plan Community! This move-in ready home features a stunning kitchen with quartz counters, stainless steel appliances, upgraded maple cabinets, island, walk-in pantry & reverse osmosis system. The open layout includes a versatile loft, large laundry room with washer/dryer, upgraded flooring, faux-wood blinds & plenty of storage. The spacious primary suite offers an enviable walk-in closet & ensuite. Enjoy added upgrades like solar panels for low energy bills, tankless water heater, electric fireplace, insulated garage & covered front porch. Cadence offers parks, trails, pool & year-round events and so much more—don’t miss this perfect blend of comfort, style & community living!
Contact an agent
Home facts
- Year built:2024
- Listing ID #:2724531
- Added:42 day(s) ago
- Updated:November 15, 2025 at 12:06 PM
Rooms and interior
- Bedrooms:3
- Total bathrooms:3
- Full bathrooms:1
- Half bathrooms:1
- Living area:1,509 sq. ft.
Heating and cooling
- Cooling:Central Air, Gas
- Heating:Central, Electric, High Efficiency, Solar
Structure and exterior
- Roof:Tile
- Year built:2024
- Building area:1,509 sq. ft.
- Lot area:0.07 Acres
Schools
- High school:Basic Academy
- Middle school:Brown B. Mahlon
- Elementary school:Sewell, C.T.,Sewell, C.T.
Utilities
- Water:Public
Finances and disclosures
- Price:$417,777
- Price per sq. ft.:$276.86
- Tax amount:$801
New listings near 901 Jigglypuff Place
- New
 $730,000Active4 beds 4 baths2,991 sq. ft.
$730,000Active4 beds 4 baths2,991 sq. ft.3765 Osiris Avenue, Henderson, NV 89044
MLS# 2734303Listed by: ELITE REALTY - New
 $399,000Active3 beds 2 baths1,361 sq. ft.
$399,000Active3 beds 2 baths1,361 sq. ft.2823 Mayfair Avenue, Henderson, NV 89074
MLS# 2734571Listed by: JMG REAL ESTATE - New
 $2,500,000Active2 beds 3 baths2,614 sq. ft.
$2,500,000Active2 beds 3 baths2,614 sq. ft.471 Serenity Point Drive, Henderson, NV 89012
MLS# 2735410Listed by: THE AGENCY LAS VEGAS - New
 $445,000Active4 beds 3 baths1,868 sq. ft.
$445,000Active4 beds 3 baths1,868 sq. ft.392 Canary Song Drive, Henderson, NV 89011
MLS# 2735438Listed by: HOMESMART ENCORE - New
 $695,000Active5 beds 3 baths3,545 sq. ft.
$695,000Active5 beds 3 baths3,545 sq. ft.1514 Tree Top Court, Henderson, NV 89014
MLS# 2733928Listed by: PLATINUM REAL ESTATE PROF - New
 $715,000Active4 beds 4 baths3,151 sq. ft.
$715,000Active4 beds 4 baths3,151 sq. ft.57 Voltaire Avenue, Henderson, NV 89002
MLS# 2735317Listed by: WEICHERT REALTORS-MILLENNIUM - New
 $2,374,900Active4 beds 4 baths2,851 sq. ft.
$2,374,900Active4 beds 4 baths2,851 sq. ft.623 Dragon Mountain Court, Henderson, NV 89012
MLS# 2735001Listed by: HUNTINGTON & ELLIS, A REAL EST - New
 $429,987Active3 beds 2 baths1,506 sq. ft.
$429,987Active3 beds 2 baths1,506 sq. ft.3146 White Rose Way, Henderson, NV 89014
MLS# 2731453Listed by: RE/MAX ADVANTAGE - New
 $649,900Active4 beds 2 baths2,028 sq. ft.
$649,900Active4 beds 2 baths2,028 sq. ft.3054 Emerald Wind Street, Henderson, NV 89052
MLS# 2734769Listed by: REALTY ONE GROUP, INC - New
 $415,000Active3 beds 3 baths1,680 sq. ft.
$415,000Active3 beds 3 baths1,680 sq. ft.1192 Via Dimartini, Henderson, NV 89052
MLS# 2735097Listed by: EXP REALTY
