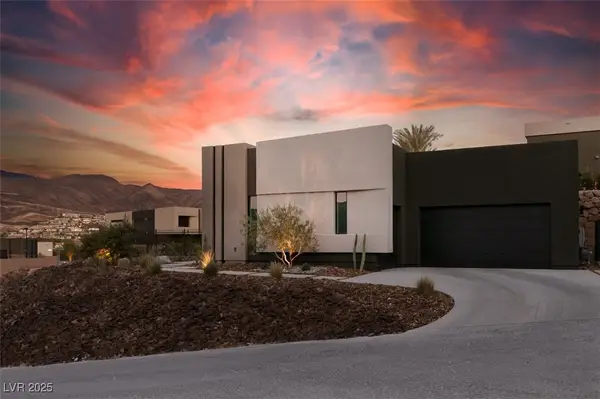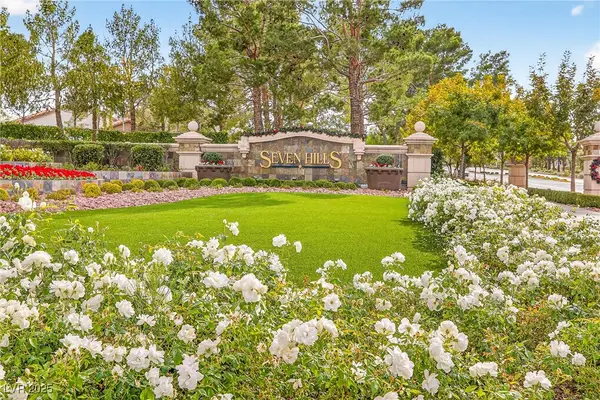9024 Trombone Lane, Henderson, NV 89074
Local realty services provided by:ERA Brokers Consolidated
Listed by: eleanor cheng702-835-8855
Office: century 21 1st priority realty
MLS#:2726002
Source:GLVAR
Price summary
- Price:$488,000
- Price per sq. ft.:$253.77
- Monthly HOA dues:$16
About this home
Just reduced. Beautifully renovated home! Step inside to soaring ceilings that create an open and inviting entry. This home features brand new luxury vinyl plank (LVP) flooring throughout—no carpet anywhere. Kitchen with high-end quartz countertops, including a striking waterfall edge, newer appliances & upgraded LED lighting for a modern touch & new ceiling fans. Enjoy both a formal living room and dining area, each with impressive high ceilings, plus a cozy family room conveniently located off the kitchen—perfect for relaxing or entertaining.
The vaulted ceiling in the primary bedroom adds elegance and space, also have a French door open to a retreat that can be a nursing room. The freshly painted garage provides a clean, updated look.
Outside, you'll find a generously sized yard with plenty of space to add a pool. Located with easy access to I-215, this home blends style, comfort, and convenience. Just replaced Brand new AC condenser . Fresh paint exterior in the front
Contact an agent
Home facts
- Year built:1993
- Listing ID #:2726002
- Added:37 day(s) ago
- Updated:November 15, 2025 at 12:06 PM
Rooms and interior
- Bedrooms:4
- Total bathrooms:3
- Full bathrooms:2
- Half bathrooms:1
- Living area:1,923 sq. ft.
Heating and cooling
- Cooling:Central Air, Electric
- Heating:Central, Gas
Structure and exterior
- Roof:Tile
- Year built:1993
- Building area:1,923 sq. ft.
- Lot area:0.12 Acres
Schools
- High school:Silverado
- Middle school:Schofield Jack Lund
- Elementary school:Roberts, Aggie,Roberts, Aggie
Utilities
- Water:Public
Finances and disclosures
- Price:$488,000
- Price per sq. ft.:$253.77
- Tax amount:$2,453
New listings near 9024 Trombone Lane
- New
 $730,000Active4 beds 4 baths2,991 sq. ft.
$730,000Active4 beds 4 baths2,991 sq. ft.3765 Osiris Avenue, Henderson, NV 89044
MLS# 2734303Listed by: ELITE REALTY - New
 $399,000Active3 beds 2 baths1,361 sq. ft.
$399,000Active3 beds 2 baths1,361 sq. ft.2823 Mayfair Avenue, Henderson, NV 89074
MLS# 2734571Listed by: JMG REAL ESTATE - New
 $2,500,000Active2 beds 3 baths2,614 sq. ft.
$2,500,000Active2 beds 3 baths2,614 sq. ft.471 Serenity Point Drive, Henderson, NV 89012
MLS# 2735410Listed by: THE AGENCY LAS VEGAS - New
 $445,000Active4 beds 3 baths1,868 sq. ft.
$445,000Active4 beds 3 baths1,868 sq. ft.392 Canary Song Drive, Henderson, NV 89011
MLS# 2735438Listed by: HOMESMART ENCORE - New
 $695,000Active5 beds 3 baths3,545 sq. ft.
$695,000Active5 beds 3 baths3,545 sq. ft.1514 Tree Top Court, Henderson, NV 89014
MLS# 2733928Listed by: PLATINUM REAL ESTATE PROF - New
 $715,000Active4 beds 4 baths3,151 sq. ft.
$715,000Active4 beds 4 baths3,151 sq. ft.57 Voltaire Avenue, Henderson, NV 89002
MLS# 2735317Listed by: WEICHERT REALTORS-MILLENNIUM - New
 $2,374,900Active4 beds 4 baths2,851 sq. ft.
$2,374,900Active4 beds 4 baths2,851 sq. ft.623 Dragon Mountain Court, Henderson, NV 89012
MLS# 2735001Listed by: HUNTINGTON & ELLIS, A REAL EST - New
 $429,987Active3 beds 2 baths1,506 sq. ft.
$429,987Active3 beds 2 baths1,506 sq. ft.3146 White Rose Way, Henderson, NV 89014
MLS# 2731453Listed by: RE/MAX ADVANTAGE - New
 $649,900Active4 beds 2 baths2,028 sq. ft.
$649,900Active4 beds 2 baths2,028 sq. ft.3054 Emerald Wind Street, Henderson, NV 89052
MLS# 2734769Listed by: REALTY ONE GROUP, INC - New
 $415,000Active3 beds 3 baths1,680 sq. ft.
$415,000Active3 beds 3 baths1,680 sq. ft.1192 Via Dimartini, Henderson, NV 89052
MLS# 2735097Listed by: EXP REALTY
