936 Aspen Cliff Drive, Henderson, NV 89011
Local realty services provided by:ERA Brokers Consolidated
936 Aspen Cliff Drive,Henderson, NV 89011
$385,000
- 3 Beds
- 2 Baths
- - sq. ft.
- Single family
- Sold
Listed by: daniel mumm(702) 758-6390
Office: huntington & ellis, a real est
MLS#:2725897
Source:GLVAR
Sorry, we are unable to map this address
Price summary
- Price:$385,000
- Monthly HOA dues:$44
About this home
**FULLY OWNED SOLAR PANELS** Paid for your buyer ** Priced below recent comps. 1-story home in an established, quiet community on an interior lot with low traffic. This home features a functional layout with a roomy dining area, breakfast bar, and kitchen with granite countertops, and all appliances included. The living room has ample windows overlooking the backyard, a ceiling fan, and direct backyard access. The large primary bedroom easily fits larger furniture, and the primary bath includes dual sinks and a shower/tub combo. The guest bath also offers dual sinks and a shower/tub combo. The den is ideal for a second TV area, home office, craft room, or can be converted into a 4th bedroom. The backyard is low maintenance and just the right size for entertaining or relaxing under the covered patio with pavers. Established, low maintenance landscaping and a low HOA. Wetlands park at the end of the community for hiking and biking.
Contact an agent
Home facts
- Year built:2012
- Listing ID #:2725897
- Added:63 day(s) ago
- Updated:December 17, 2025 at 07:01 AM
Rooms and interior
- Bedrooms:3
- Total bathrooms:2
- Full bathrooms:2
Heating and cooling
- Cooling:Central Air, Electric
- Heating:Central, Gas
Structure and exterior
- Roof:Pitched, Tile
- Year built:2012
Schools
- High school:Basic Academy
- Middle school:Brown B. Mahlon
- Elementary school:Josh, Stevens,Josh, Stevens
Utilities
- Water:Public
Finances and disclosures
- Price:$385,000
- Tax amount:$1,943
New listings near 936 Aspen Cliff Drive
- New
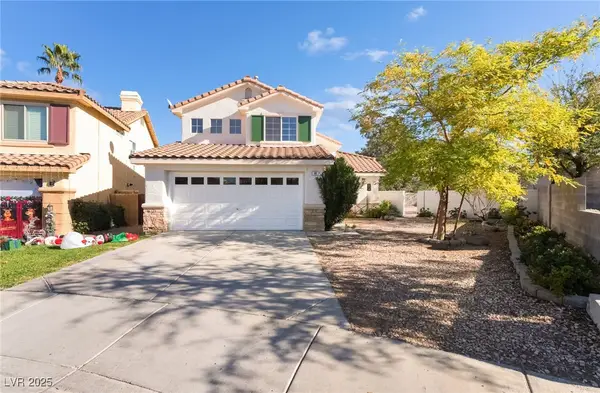 $460,000Active3 beds 3 baths1,493 sq. ft.
$460,000Active3 beds 3 baths1,493 sq. ft.44 Avenida Gracia, Henderson, NV 89074
MLS# 2741399Listed by: SIGNATURE REAL ESTATE GROUP - New
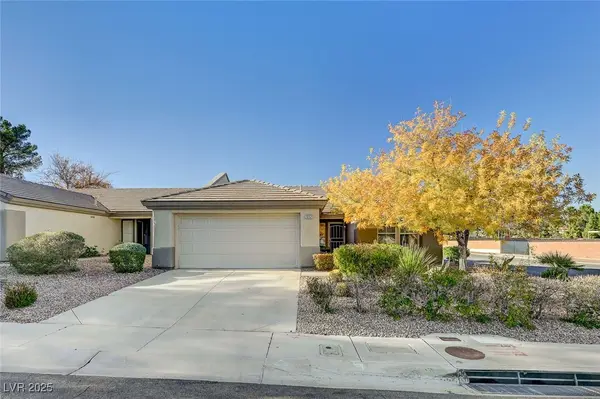 $400,000Active2 beds 2 baths1,296 sq. ft.
$400,000Active2 beds 2 baths1,296 sq. ft.2052 Poppywood Avenue, Henderson, NV 89012
MLS# 2741300Listed by: SIGNATURE REAL ESTATE GROUP - New
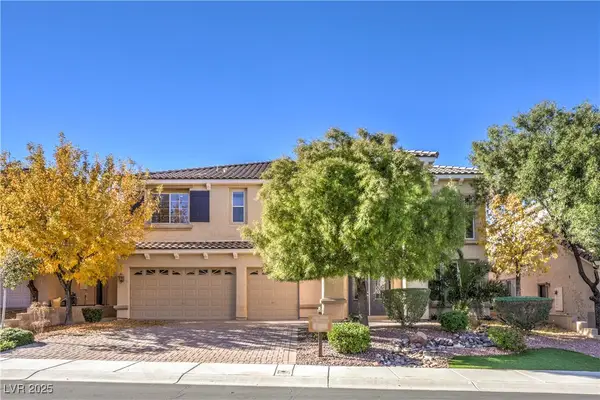 $794,990Active4 beds 4 baths3,568 sq. ft.
$794,990Active4 beds 4 baths3,568 sq. ft.2753 Kildrummie Street, Henderson, NV 89044
MLS# 2741674Listed by: RE/MAX ADVANTAGE - New
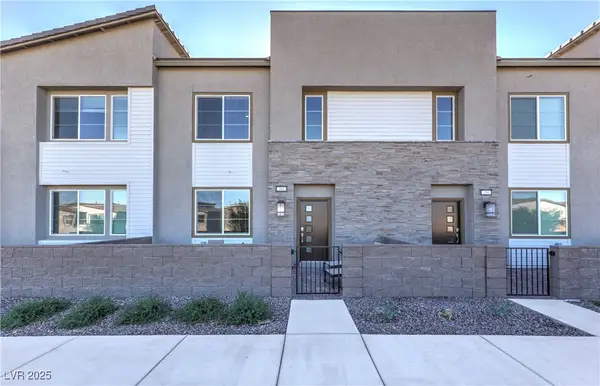 $390,000Active2 beds 3 baths1,901 sq. ft.
$390,000Active2 beds 3 baths1,901 sq. ft.268 Walsh Peak Avenue, Henderson, NV 89015
MLS# 2741964Listed by: BHHS NEVADA PROPERTIES - New
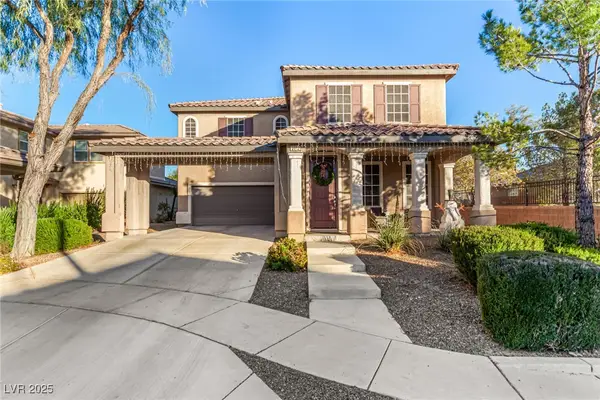 $750,000Active4 beds 4 baths3,398 sq. ft.
$750,000Active4 beds 4 baths3,398 sq. ft.2012 Canvas Edge Drive, Henderson, NV 89044
MLS# 2741279Listed by: REAL BROKER LLC - New
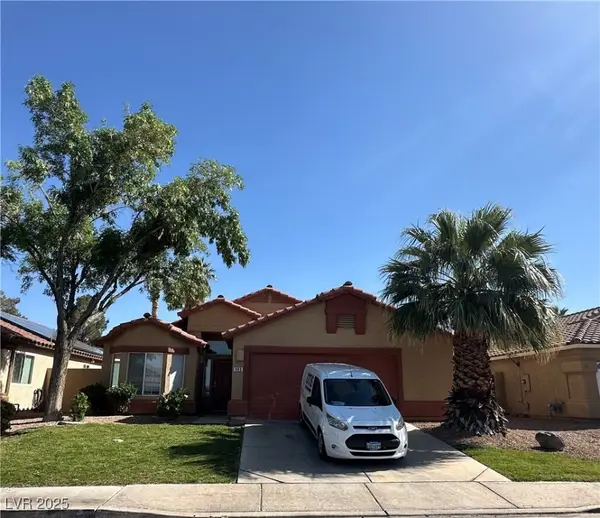 $399,999Active3 beds 2 baths1,547 sq. ft.
$399,999Active3 beds 2 baths1,547 sq. ft.989 River Walk Court, Henderson, NV 89015
MLS# 2739371Listed by: DESERT SUN REALTY - New
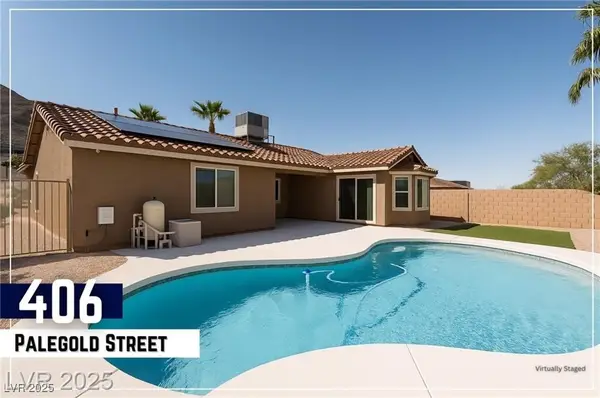 $449,999Active2 beds 2 baths1,369 sq. ft.
$449,999Active2 beds 2 baths1,369 sq. ft.406 Palegold Street, Henderson, NV 89012
MLS# 2741711Listed by: MORE REALTY INCORPORATED - New
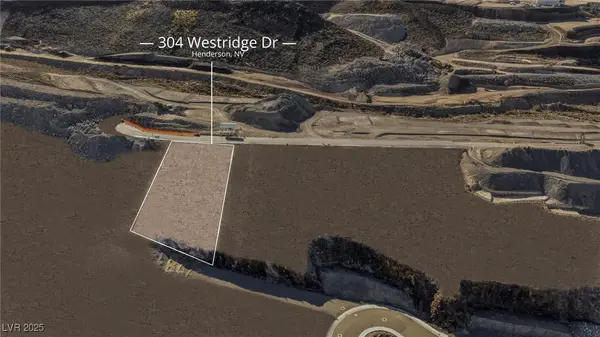 $750,000Active0.46 Acres
$750,000Active0.46 Acres304 Westridge Drive, Henderson, NV 89012
MLS# 2739144Listed by: VIRTUE REAL ESTATE GROUP - New
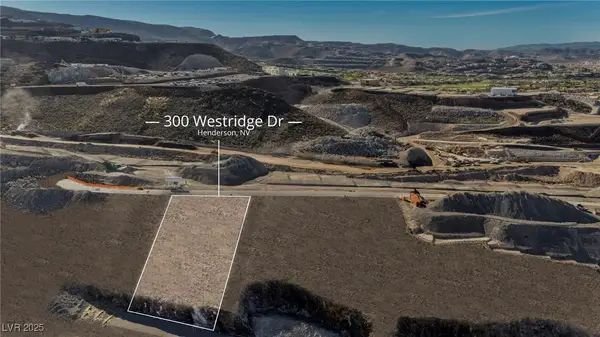 $750,000Active0.51 Acres
$750,000Active0.51 Acres300 Westridge Drive, Henderson, NV 89012
MLS# 2739150Listed by: VIRTUE REAL ESTATE GROUP - New
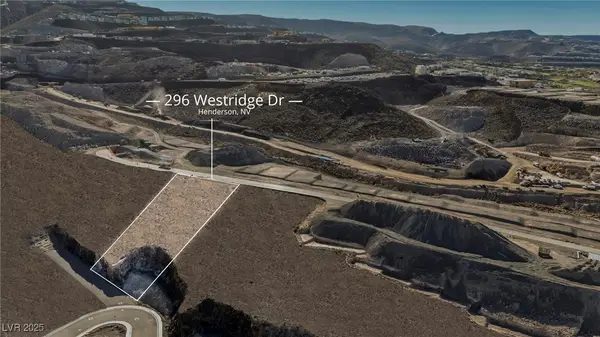 $750,000Active0.56 Acres
$750,000Active0.56 Acres296 Westridge Drive, Henderson, NV 89012
MLS# 2739156Listed by: VIRTUE REAL ESTATE GROUP
