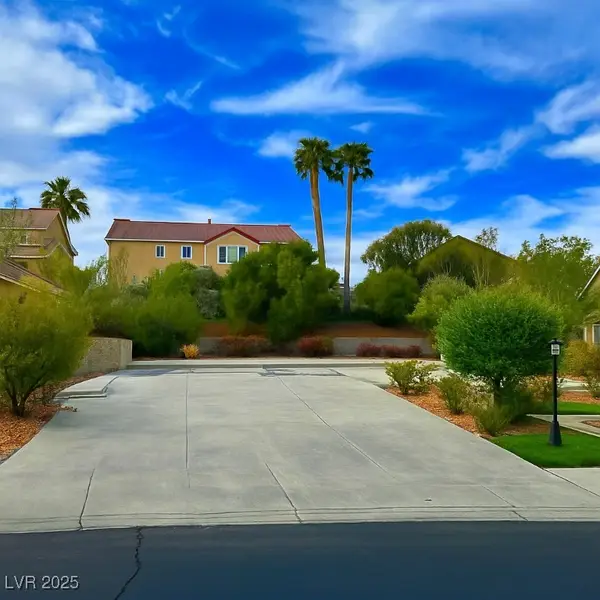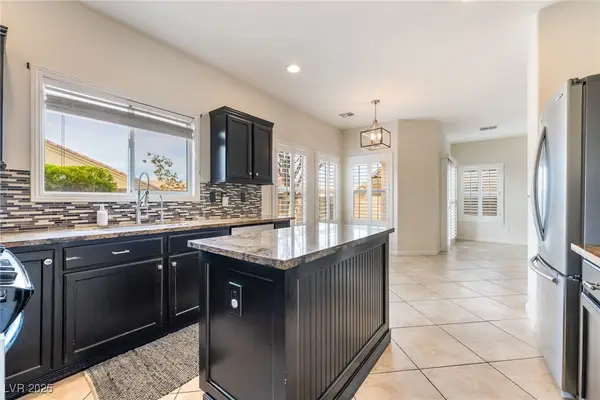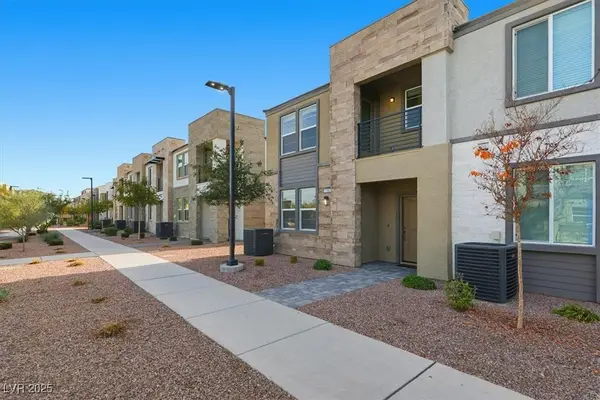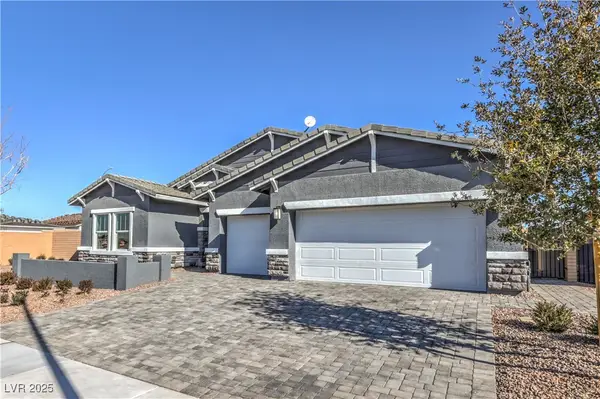937 Rue Grand Paradis Lane, Henderson, NV 89011
Local realty services provided by:ERA Brokers Consolidated
Listed by: john sullivanoffers.jsg@huntingtonandellis.com
Office: huntington & ellis, a real est
MLS#:2734136
Source:GLVAR
Price summary
- Price:$874,900
- Price per sq. ft.:$233.31
- Monthly HOA dues:$220
About this home
This European-inspired, former model home sits on a premium golf course lot in the guard-gated community of Tuscany, offering breathtaking golf course, mountain, city, and Strip views. Spanning nearly 3,800 sq. ft., this immaculate residence features 3 spacious bedrooms (with an optional 5-bedroom layout), 3 full baths, a 3-car garage, and vaulted ceilings that create. Inside, you will find custom cabinetry, a gourmet kitchen designed for both style and functionality. The downstairs den with a full bath provides a flexible space perfect for a home office or guest suite, while the loft upstairs offers additional living or entertaining options. From the dramatic staircase with wrought-iron railings to the thoughtfully upgraded finishes throughout, every detail exudes elegance and craftsmanship. Enjoy the stunning views from your backyard oasis. Residents of Tuscany Village enjoy world-class amenities. This home truly has it all!
Contact an agent
Home facts
- Year built:2007
- Listing ID #:2734136
- Added:42 day(s) ago
- Updated:December 24, 2025 at 11:59 AM
Rooms and interior
- Bedrooms:3
- Total bathrooms:4
- Full bathrooms:4
- Living area:3,750 sq. ft.
Heating and cooling
- Cooling:Central Air, Electric
- Heating:Central, Gas, Multiple Heating Units
Structure and exterior
- Roof:Tile
- Year built:2007
- Building area:3,750 sq. ft.
- Lot area:0.18 Acres
Schools
- High school:Basic Academy
- Middle school:Brown B. Mahlon
- Elementary school:Sewell, C.T.,Sewell, C.T.
Utilities
- Water:Public
Finances and disclosures
- Price:$874,900
- Price per sq. ft.:$233.31
- Tax amount:$6,051
New listings near 937 Rue Grand Paradis Lane
- New
 $699,000Active0.2 Acres
$699,000Active0.2 Acres1529 Via Della Scala, Henderson, NV 89052
MLS# 2743149Listed by: MODERN CHOICE REALTY - New
 $538,111Active4 beds 3 baths1,905 sq. ft.
$538,111Active4 beds 3 baths1,905 sq. ft.287 Mayberry Street, Henderson, NV 89052
MLS# 2736709Listed by: KELLER WILLIAMS MARKETPLACE - New
 $374,990Active3 beds 3 baths1,442 sq. ft.
$374,990Active3 beds 3 baths1,442 sq. ft.484 Ylang Place, Henderson, NV 89015
MLS# 2743129Listed by: REALTY ONE GROUP, INC - New
 $651,990Active4 beds 3 baths2,538 sq. ft.
$651,990Active4 beds 3 baths2,538 sq. ft.1043 Fox Falcon Ave #777, Henderson, NV 89011
MLS# 2743153Listed by: D R HORTON INC - New
 $369,990Active3 beds 3 baths1,442 sq. ft.
$369,990Active3 beds 3 baths1,442 sq. ft.606 Bellus Place, Henderson, NV 89015
MLS# 2743180Listed by: REALTY ONE GROUP, INC - New
 $390,000Active3 beds 3 baths1,832 sq. ft.
$390,000Active3 beds 3 baths1,832 sq. ft.1155 Tektite Avenue, Henderson, NV 89011
MLS# 2742845Listed by: SIGNATURE REAL ESTATE GROUP - New
 $684,080Active4 beds 3 baths2,754 sq. ft.
$684,080Active4 beds 3 baths2,754 sq. ft.497 Chestnut Falcon Ave Drive #795, Henderson, NV 89011
MLS# 2743148Listed by: D R HORTON INC - New
 $1,099,000Active5 beds 4 baths3,225 sq. ft.
$1,099,000Active5 beds 4 baths3,225 sq. ft.1662 Ravanusa Drive, Henderson, NV 89052
MLS# 2743150Listed by: KELLER WILLIAMS MARKETPLACE - New
 $650,000Active5 beds 3 baths3,043 sq. ft.
$650,000Active5 beds 3 baths3,043 sq. ft.992 Perfect Berm Lane, Henderson, NV 89002
MLS# 2742972Listed by: BHHS NEVADA PROPERTIES - New
 $415,000Active4 beds 3 baths1,855 sq. ft.
$415,000Active4 beds 3 baths1,855 sq. ft.742 Brick Drive, Henderson, NV 89002
MLS# 2743000Listed by: KELLER N JADD
