947 Clipper Drive, Henderson, NV 89015
Local realty services provided by:ERA Brokers Consolidated
Listed by: ben correa
Office: real broker llc.
MLS#:2727056
Source:GLVAR
Price summary
- Price:$325,000
- Price per sq. ft.:$304.31
- Monthly HOA dues:$41.67
About this home
Welcome home to this turn-key single-story gem in the heart of Henderson. Filled with warm natural light, soaring ceilings, fresh paint, & an open-concept floor plan designed for comfort. The inviting living area centers around a cozy fireplace—perfect for unwinding—while the kitchen seamlessly connects to the dining nook & family room, creating the ideal setting for everyday living & entertaining. The spacious primary suite offers vaulted ceilings, a generous walk-in closet, and a luxurious ensuite bath area. A large second bedroom that is close to the full bathroom providing flexibility for guests or family. Step outside to your low maintenance/private yard with a storage shed that's perfect for hosting gatherings. Nestled in a desirable Henderson neighborhood close to top-rated schools, parks, shopping, dining, & convenient freeway access, this turnkey gem effortlessly combines elegance, comfort, & convenience. You’ll instantly feel at home & fall in love! Enjoy
Contact an agent
Home facts
- Year built:1988
- Listing ID #:2727056
- Added:54 day(s) ago
- Updated:December 18, 2025 at 12:46 AM
Rooms and interior
- Bedrooms:2
- Total bathrooms:2
- Full bathrooms:2
- Living area:1,068 sq. ft.
Heating and cooling
- Cooling:Central Air, Electric
- Heating:Central, Gas
Structure and exterior
- Roof:Pitched
- Year built:1988
- Building area:1,068 sq. ft.
- Lot area:0.1 Acres
Schools
- High school:Basic Academy
- Middle school:Brown B. Mahlon
- Elementary school:Morrow, Sue H.,Morrow, Sue H.
Utilities
- Water:Public
Finances and disclosures
- Price:$325,000
- Price per sq. ft.:$304.31
- Tax amount:$894
New listings near 947 Clipper Drive
- New
 $290,000Active2 beds 2 baths1,189 sq. ft.
$290,000Active2 beds 2 baths1,189 sq. ft.1587 Rusty Ridge Lane, Henderson, NV 89002
MLS# 2742112Listed by: RE/MAX ADVANTAGE - New
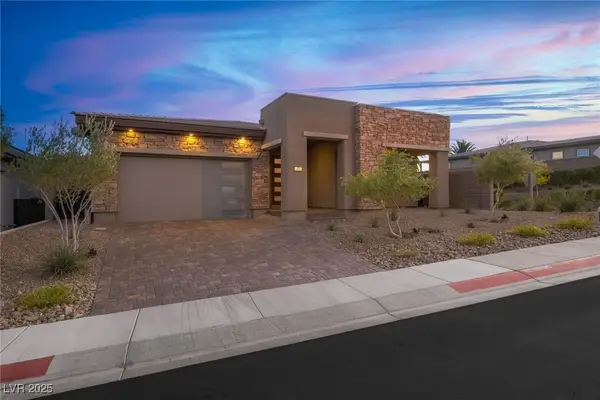 $1,250,000Active3 beds 2 baths2,319 sq. ft.
$1,250,000Active3 beds 2 baths2,319 sq. ft.17 Reflection Cove Drive, Henderson, NV 89011
MLS# 2740592Listed by: LAS VEGAS SOTHEBY'S INT'L - New
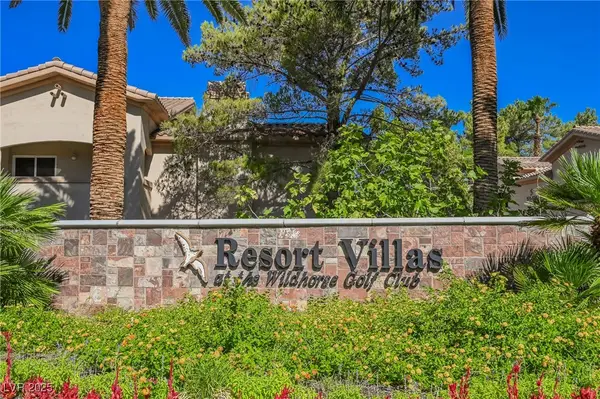 $349,900Active3 beds 2 baths1,488 sq. ft.
$349,900Active3 beds 2 baths1,488 sq. ft.2050 W Warm Springs Road #1421, Henderson, NV 89014
MLS# 2742275Listed by: AM REALTY - New
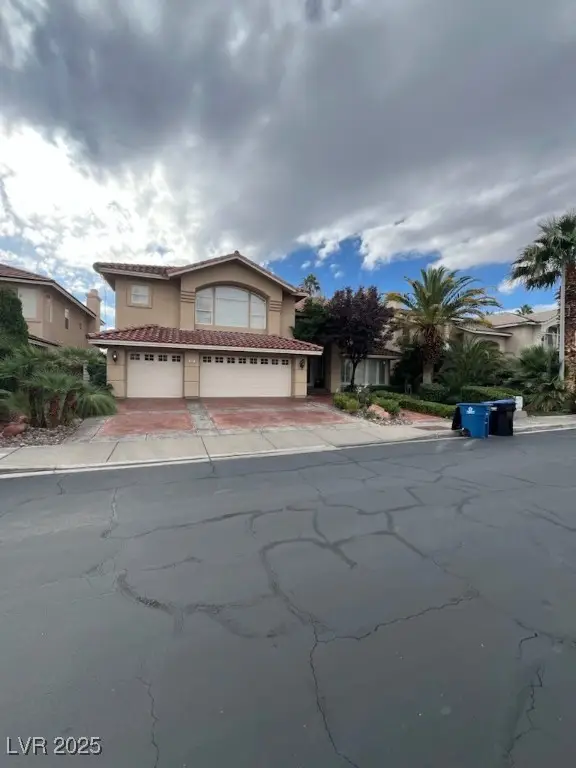 $990,000Active5 beds 5 baths4,786 sq. ft.
$990,000Active5 beds 5 baths4,786 sq. ft.2457 Ping Drive, Henderson, NV 89074
MLS# 2736290Listed by: SIGNATURE REAL ESTATE GROUP - New
 $279,000Active2 beds 2 baths1,282 sq. ft.
$279,000Active2 beds 2 baths1,282 sq. ft.2975 Bluegrass Lane #521, Henderson, NV 89074
MLS# 2742000Listed by: ELITE REALTY - New
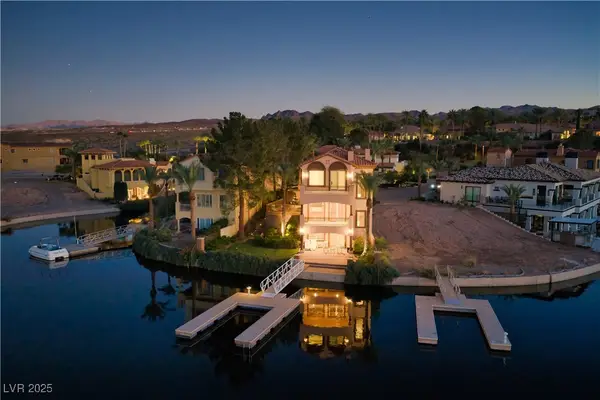 $2,225,000Active3 beds 5 baths3,106 sq. ft.
$2,225,000Active3 beds 5 baths3,106 sq. ft.19 Via Del Garda, Henderson, NV 89011
MLS# 2741064Listed by: NV EXCEPTIONAL HOMES, LLC - New
 $500,000Active3 beds 3 baths1,839 sq. ft.
$500,000Active3 beds 3 baths1,839 sq. ft.217 Turkey Creek Way, Henderson, NV 89074
MLS# 2742240Listed by: ROTHWELL GORNT COMPANIES - New
 $359,900Active3 beds 2 baths1,255 sq. ft.
$359,900Active3 beds 2 baths1,255 sq. ft.664 Vetiver Lane, Henderson, NV 89015
MLS# 250059175Listed by: ROBINHOOD REALTY - New
 $320,000Active3 beds 3 baths1,553 sq. ft.
$320,000Active3 beds 3 baths1,553 sq. ft.6332 Heavy Gorge Avenue #103, Henderson, NV 89011
MLS# 2741770Listed by: KELLER WILLIAMS MARKETPLACE - New
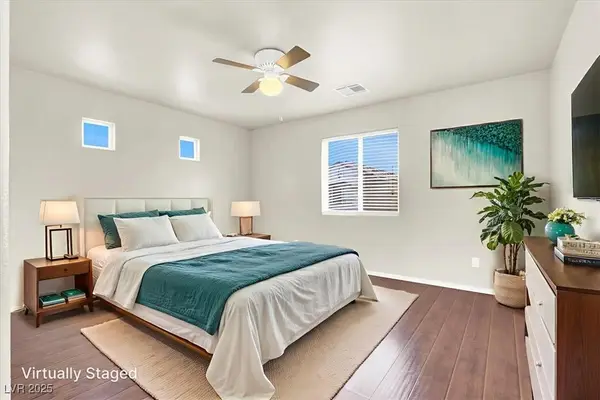 $345,000Active3 beds 3 baths1,549 sq. ft.
$345,000Active3 beds 3 baths1,549 sq. ft.6909 Graceful Cloud Avenue, Henderson, NV 89011
MLS# 2742106Listed by: REAL BROKER LLC
