951 E Spiracle Avenue, Henderson, NV 89002
Local realty services provided by:ERA Brokers Consolidated
Listed by: meghan schollian702-389-1818
Office: gavish real estate and pm
MLS#:2732659
Source:GLVAR
Price summary
- Price:$439,999
- Price per sq. ft.:$238.22
- Monthly HOA dues:$44
About this home
Welcome to your dream home! This beautifully maintained 3-bedroom, 3-bath corner-lot residence blends luxury, comfort, and modern style. Original owner selected every builder upgrade, showcasing true pride of ownership. Enjoy an open-concept layout ideal for entertaining, plus a beautifully landscaped yard for outdoor living. Features include 9’ first-floor ceilings, solid maple cabinetry, 42” upper kitchen cabinets, Piedrafina marble countertops in upstairs baths, 35” upgraded bathroom counter heights, 16-gauge stainless steel sink, and Kraus faucet. Located in a highly sought-after Henderson community near top schools, parks, shopping, dining, and major freeways—just minutes from the Silver Knights Hockey Rink and family-friendly events. **SELLER OFFERING BUYER INCENTIVE. CALL FOR MORE INFORMATION**
Contact an agent
Home facts
- Year built:2014
- Listing ID #:2732659
- Added:53 day(s) ago
- Updated:December 28, 2025 at 09:44 PM
Rooms and interior
- Bedrooms:3
- Total bathrooms:3
- Full bathrooms:2
- Half bathrooms:1
- Living area:1,847 sq. ft.
Heating and cooling
- Cooling:Central Air, Electric
- Heating:Central, Gas
Structure and exterior
- Roof:Tile
- Year built:2014
- Building area:1,847 sq. ft.
- Lot area:0.09 Acres
Schools
- High school:Foothill
- Middle school:Mannion Jack & Terry
- Elementary school:Galloway, Fay,Galloway, Fay
Utilities
- Water:Public
Finances and disclosures
- Price:$439,999
- Price per sq. ft.:$238.22
- Tax amount:$2,552
New listings near 951 E Spiracle Avenue
- New
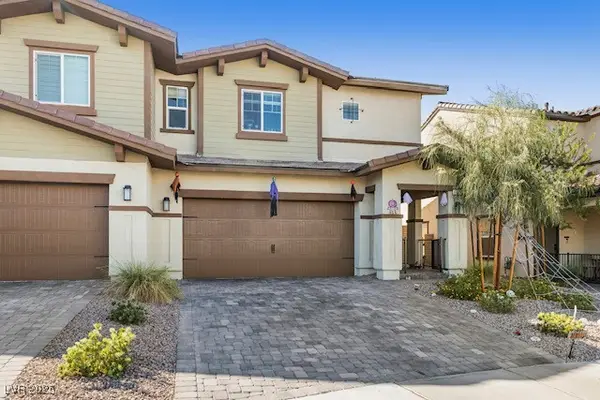 $395,000Active3 beds 3 baths1,429 sq. ft.
$395,000Active3 beds 3 baths1,429 sq. ft.302 Bay Village Place, Henderson, NV 89011
MLS# 2743551Listed by: LPT REALTY, LLC - New
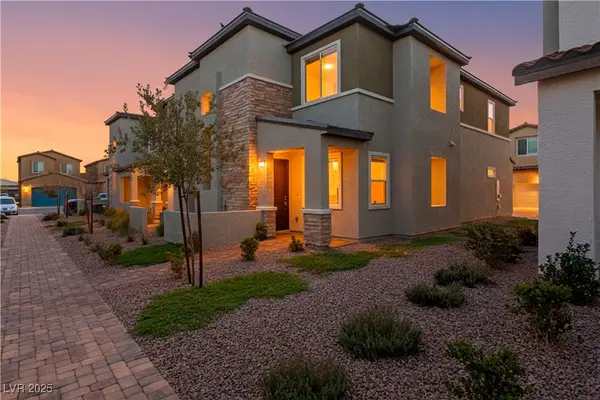 $365,000Active3 beds 3 baths1,449 sq. ft.
$365,000Active3 beds 3 baths1,449 sq. ft.226 Wewatta Avenue, Henderson, NV 89011
MLS# 2742544Listed by: SIGNATURE REAL ESTATE GROUP - New
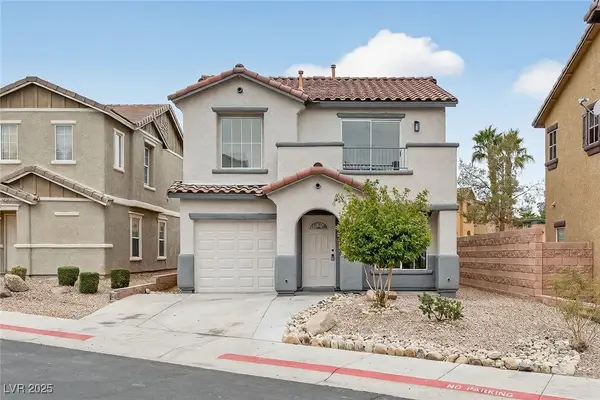 $355,000Active2 beds 2 baths1,275 sq. ft.
$355,000Active2 beds 2 baths1,275 sq. ft.1079 Paradise Coach Drive, Henderson, NV 89002
MLS# 2743486Listed by: MONOPOLY REALTY & MGMT INC - New
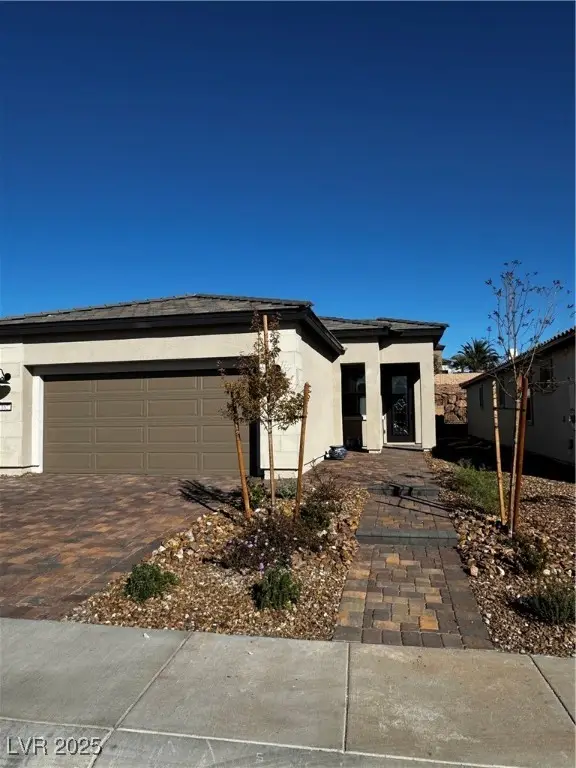 $515,000Active2 beds 2 baths1,419 sq. ft.
$515,000Active2 beds 2 baths1,419 sq. ft.162 Palm Fox Court, Henderson, NV 89011
MLS# 2743355Listed by: SIMPLY VEGAS - New
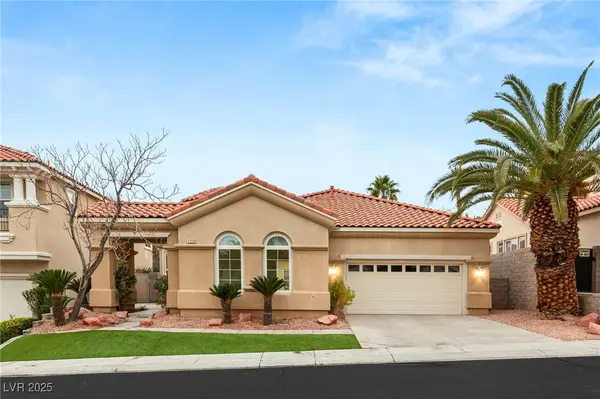 $1,150,000Active3 beds 3 baths2,880 sq. ft.
$1,150,000Active3 beds 3 baths2,880 sq. ft.2838 Bassano Court, Henderson, NV 89052
MLS# 2743084Listed by: IS LUXURY - New
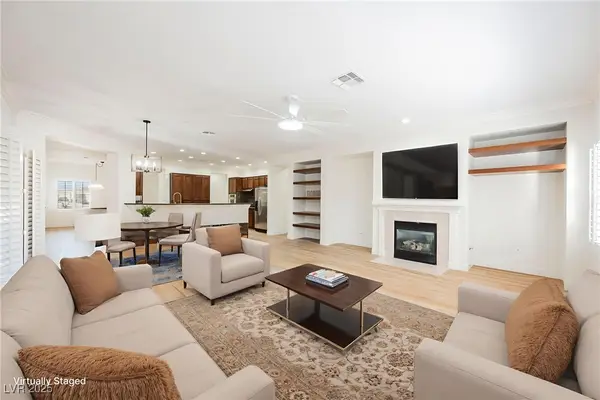 $850,000Active3 beds 3 baths2,753 sq. ft.
$850,000Active3 beds 3 baths2,753 sq. ft.1596 Fieldbrook Street, Henderson, NV 89052
MLS# 2742429Listed by: SIMPLY VEGAS - New
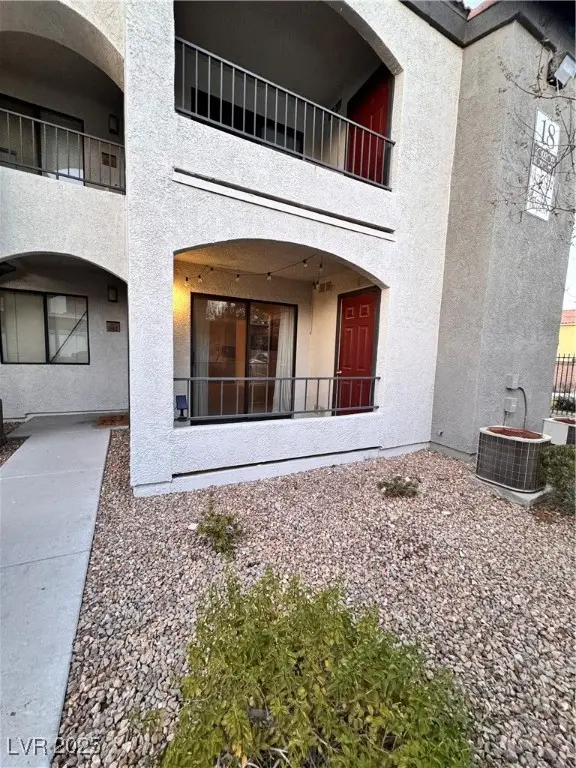 $250,000Active2 beds 2 baths921 sq. ft.
$250,000Active2 beds 2 baths921 sq. ft.950 Seven Hills Drive #1812, Henderson, NV 89052
MLS# 2743443Listed by: REALTY ONE GROUP, INC - New
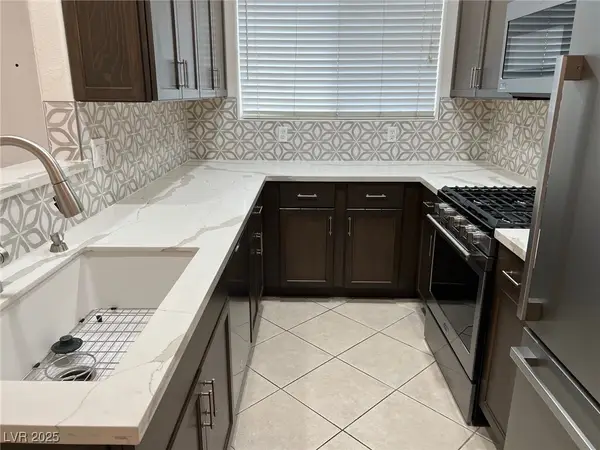 $270,000Active2 beds 2 baths931 sq. ft.
$270,000Active2 beds 2 baths931 sq. ft.2201 Ramsgate Drive #514, Henderson, NV 89074
MLS# 2743420Listed by: TERRA WEST MANAGEMENT SERVICES - New
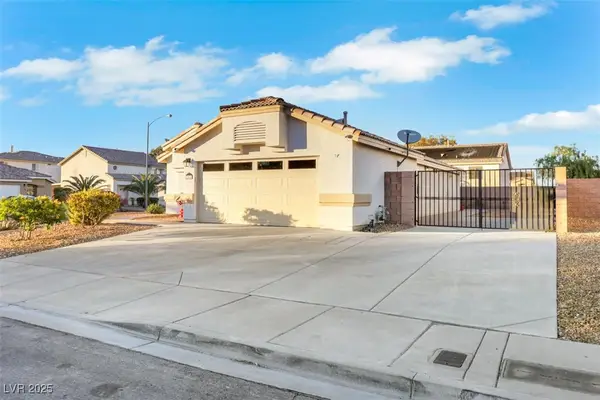 $425,000Active3 beds 2 baths1,408 sq. ft.
$425,000Active3 beds 2 baths1,408 sq. ft.1064 Eagle Owl Avenue, Henderson, NV 89015
MLS# 2742245Listed by: BHGRE UNIVERSAL - New
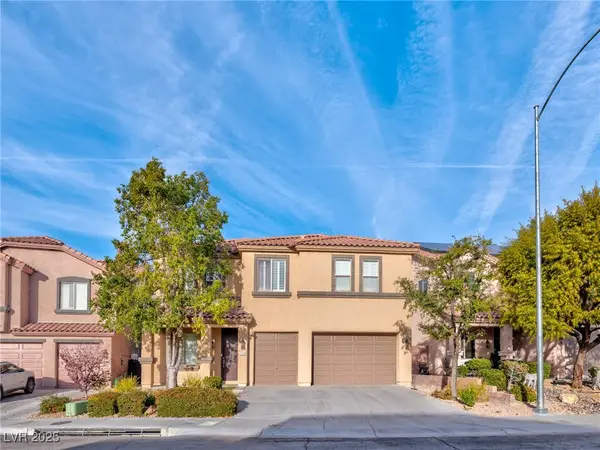 $625,000Active3 beds 3 baths2,550 sq. ft.
$625,000Active3 beds 3 baths2,550 sq. ft.2556 Calanques Terrace, Henderson, NV 89044
MLS# 2743216Listed by: ZZYZX REALTY
