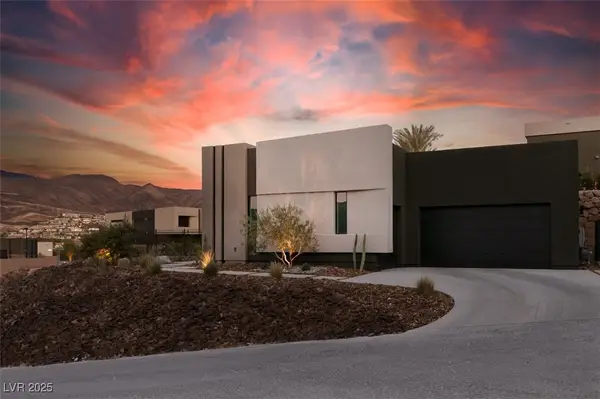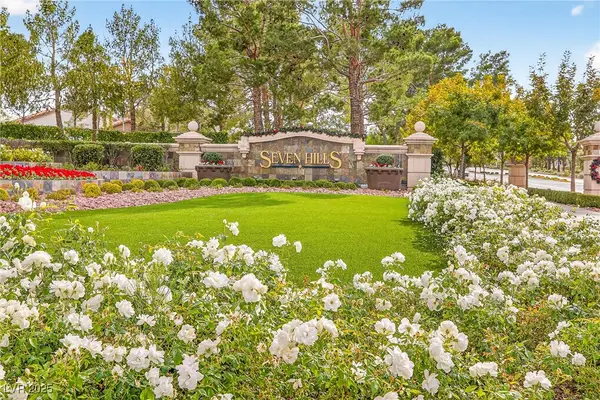953 Noah Valley Street, Henderson, NV 89052
Local realty services provided by:ERA Brokers Consolidated
Listed by: brian mercado(702) 348-9664
Office: huntington & ellis, a real est
MLS#:2721069
Source:GLVAR
Price summary
- Price:$529,000
- Price per sq. ft.:$219.78
- Monthly HOA dues:$101
About this home
Tucked within an intimate gated enclave of just 65 homes, this beautifully maintained 5 bedroom, 4-bath residence blends comfort, functionality, & style. The thoughtfully designed 2-story floor plan features an inviting open-concept kitchen with freshly updated white cabinetry, granite counters, stainless steel appliances, & a spacious center island that opens to a bright living area and breakfast nook with seamless patio access. Downstairs offers a full bedroom and bath, perfect for guests—plus a versatile office or den. Upstairs, the expansive primary suite impresses with dual custom walk-in closets (one with a built-in fridge!) & a luxurious bath with separate vanities, a soaking tub, & a walk-in shower. Additional highlights include an upstairs laundry room, tile flooring throughout the main level, a two-car garage, and landscaping. Ideally located near top-rated schools, shopping, & dining, this home delivers exceptional space and modern livability in a coveted gated community.
Contact an agent
Home facts
- Year built:2007
- Listing ID #:2721069
- Added:52 day(s) ago
- Updated:November 15, 2025 at 12:06 PM
Rooms and interior
- Bedrooms:5
- Total bathrooms:4
- Full bathrooms:4
- Living area:2,407 sq. ft.
Heating and cooling
- Cooling:Central Air, Electric, High Effciency
- Heating:Central, Gas, High Efficiency
Structure and exterior
- Roof:Tile
- Year built:2007
- Building area:2,407 sq. ft.
- Lot area:0.08 Acres
Schools
- High school:Coronado High
- Middle school:Miller Bob
- Elementary school:Taylor, Glen C.,Taylor, Glen C.
Utilities
- Water:Public
Finances and disclosures
- Price:$529,000
- Price per sq. ft.:$219.78
- Tax amount:$3,031
New listings near 953 Noah Valley Street
- New
 $730,000Active4 beds 4 baths2,991 sq. ft.
$730,000Active4 beds 4 baths2,991 sq. ft.3765 Osiris Avenue, Henderson, NV 89044
MLS# 2734303Listed by: ELITE REALTY - New
 $399,000Active3 beds 2 baths1,361 sq. ft.
$399,000Active3 beds 2 baths1,361 sq. ft.2823 Mayfair Avenue, Henderson, NV 89074
MLS# 2734571Listed by: JMG REAL ESTATE - New
 $2,500,000Active2 beds 3 baths2,614 sq. ft.
$2,500,000Active2 beds 3 baths2,614 sq. ft.471 Serenity Point Drive, Henderson, NV 89012
MLS# 2735410Listed by: THE AGENCY LAS VEGAS - New
 $445,000Active4 beds 3 baths1,868 sq. ft.
$445,000Active4 beds 3 baths1,868 sq. ft.392 Canary Song Drive, Henderson, NV 89011
MLS# 2735438Listed by: HOMESMART ENCORE - New
 $695,000Active5 beds 3 baths3,545 sq. ft.
$695,000Active5 beds 3 baths3,545 sq. ft.1514 Tree Top Court, Henderson, NV 89014
MLS# 2733928Listed by: PLATINUM REAL ESTATE PROF - New
 $715,000Active4 beds 4 baths3,151 sq. ft.
$715,000Active4 beds 4 baths3,151 sq. ft.57 Voltaire Avenue, Henderson, NV 89002
MLS# 2735317Listed by: WEICHERT REALTORS-MILLENNIUM - New
 $2,374,900Active4 beds 4 baths2,851 sq. ft.
$2,374,900Active4 beds 4 baths2,851 sq. ft.623 Dragon Mountain Court, Henderson, NV 89012
MLS# 2735001Listed by: HUNTINGTON & ELLIS, A REAL EST - New
 $429,987Active3 beds 2 baths1,506 sq. ft.
$429,987Active3 beds 2 baths1,506 sq. ft.3146 White Rose Way, Henderson, NV 89014
MLS# 2731453Listed by: RE/MAX ADVANTAGE - New
 $649,900Active4 beds 2 baths2,028 sq. ft.
$649,900Active4 beds 2 baths2,028 sq. ft.3054 Emerald Wind Street, Henderson, NV 89052
MLS# 2734769Listed by: REALTY ONE GROUP, INC - New
 $415,000Active3 beds 3 baths1,680 sq. ft.
$415,000Active3 beds 3 baths1,680 sq. ft.1192 Via Dimartini, Henderson, NV 89052
MLS# 2735097Listed by: EXP REALTY
